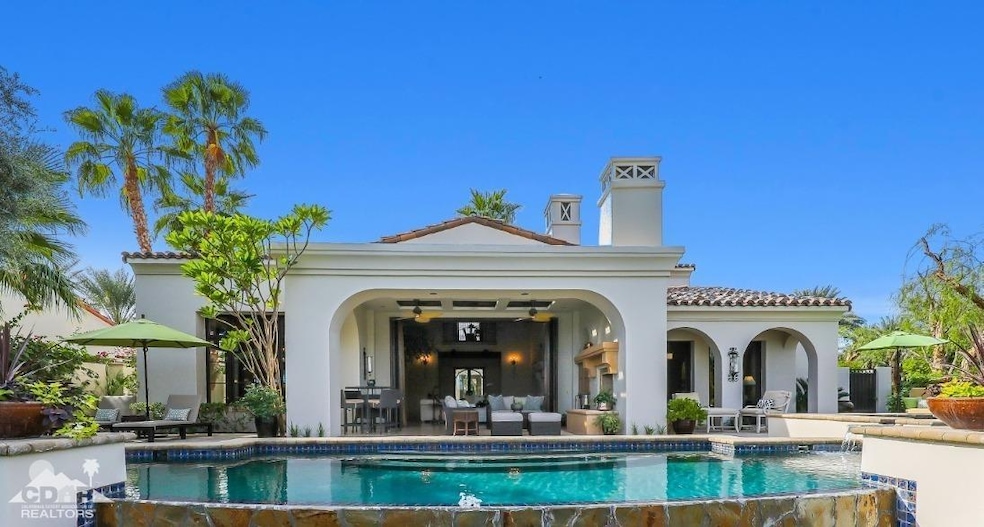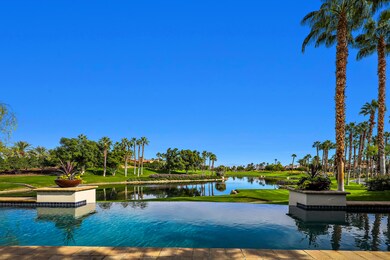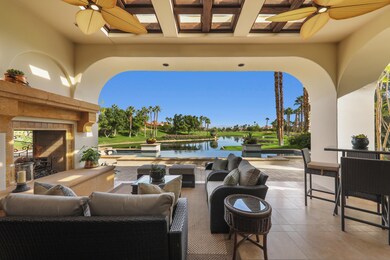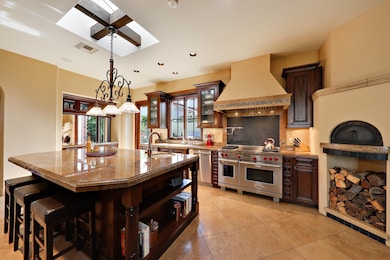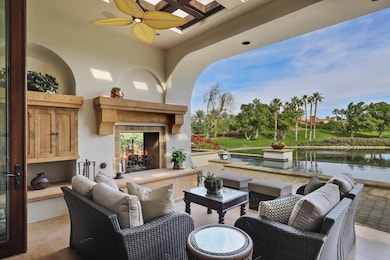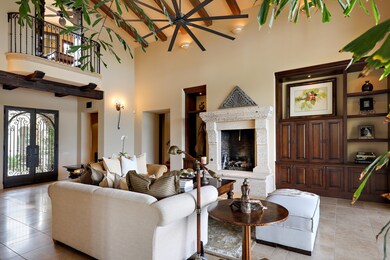
80080 Via Pessaro La Quinta, CA 92253
Hideaway NeighborhoodEstimated Value: $2,439,000 - $3,893,000
Highlights
- Lake Front
- Attached Guest House
- Fitness Center
- On Golf Course
- Steam Room
- Home Theater
About This Home
As of September 2020STUNNING true infinity edge water views! Recently renovated in a transitional style, this beautiful home reflects the casual elegance of The Hideaway in a private quiet setting. Highest quality finishes & attention to detail throughout. Numerous amenities, the oversized chef's kitchen has a large island w/ counter seating, a built-in breakfast nook, Wolf/Subzero appliances, under counter granite warmers, refrigerated drawers, warming drawer and an authentic woodfired pizza oven. A dramatic great room with 17' beamed ceilings boasts an impressive fireplace and 10' stacking glass doors opening to a private outdoor loggia w/ amazing lake, fairway & mountain views centered on an infinity edge, saltwater pool & spa w/ an inviting 2-way fireplace. Well-placed fountains and skylights throughout add light and ambiance. The spa-like master bathroom w/ steam shower, jetted tub and his & hers closets opens to a serene fountain patio. Also featured is a courtyard casita, dedicated office w/ views, a distinctive dining room that seats ten, 3 fireplaces (one is dual) and a media room (4th bedroom). Electric vehicle charger. Offered furnished! Short walk to the clubhouse.
Home Details
Home Type
- Single Family
Est. Annual Taxes
- $29,591
Year Built
- Built in 2006
Lot Details
- 0.29 Acre Lot
- Lake Front
- On Golf Course
- Home has East and West Exposure
- Block Wall Fence
- Stucco Fence
- Private Lot
- Drip System Landscaping
- Sprinklers on Timer
HOA Fees
- $600 Monthly HOA Fees
Property Views
- Lake
- Panoramic
- Golf Course
- Mountain
- Park or Greenbelt
- Pool
Home Design
- Custom Home
- Slab Foundation
- Tile Roof
- Stucco Exterior
- Stone Exterior Construction
Interior Spaces
- 4,116 Sq Ft Home
- 3-Story Property
- Wet Bar
- Furnished
- Wired For Sound
- Bar
- Beamed Ceilings
- Vaulted Ceiling
- Skylights
- Recessed Lighting
- Double Sided Fireplace
- Two Way Fireplace
- See Through Fireplace
- Gas Log Fireplace
- Custom Window Coverings
- Double Door Entry
- Living Room with Fireplace
- 2 Fireplaces
- Formal Dining Room
- Home Theater
- Den
- Storage
Kitchen
- Gourmet Kitchen
- Breakfast Area or Nook
- Breakfast Bar
- Convection Oven
- Gas Oven
- Gas Cooktop
- Range Hood
- Recirculated Exhaust Fan
- Warming Drawer
- Microwave
- Freezer
- Ice Maker
- Water Line To Refrigerator
- Dishwasher
- Kitchen Island
- Granite Countertops
- Disposal
Flooring
- Carpet
- Stone
Bedrooms and Bathrooms
- 4 Bedrooms
- Primary Bedroom on Main
- Fireplace in Primary Bedroom
- Walk-In Closet
- Powder Room
- Double Vanity
- Hydromassage or Jetted Bathtub
- Steam Shower
- Granite Shower
Laundry
- Laundry Room
- Dryer
- Washer
- 220 Volts In Laundry
Home Security
- Security System Owned
- Fire and Smoke Detector
Parking
- 3 Car Attached Garage
- Garage Door Opener
- Driveway
- Guest Parking
- Golf Cart Garage
Pool
- Heated Infinity Pool
- Heated Spa
- In Ground Spa
- Gunite Pool
- Saltwater Pool
- Gunite Spa
Outdoor Features
- Balcony
- Covered patio or porch
- Fireplace in Patio
- Built-In Barbecue
Utilities
- Forced Air Zoned Cooling and Heating System
- Heating System Uses Natural Gas
- 220 Volts in Garage
- 220 Volts in Kitchen
- Water Filtration System
- Property is located within a water district
- Cable TV Available
Additional Features
- Attached Guest House
- Ground Level
Listing and Financial Details
- Assessor Parcel Number 777210022
Community Details
Overview
- Association fees include clubhouse, security
- The Hideaway Subdivision
- Community Lake
- Planned Unit Development
Amenities
- Steam Room
- Sauna
- Clubhouse
- Recreation Room
- Community Mailbox
Recreation
- Golf Course Community
- Tennis Courts
- Pickleball Courts
- Fitness Center
Security
- Resident Manager or Management On Site
- Controlled Access
- Gated Community
Ownership History
Purchase Details
Purchase Details
Home Financials for this Owner
Home Financials are based on the most recent Mortgage that was taken out on this home.Purchase Details
Home Financials for this Owner
Home Financials are based on the most recent Mortgage that was taken out on this home.Purchase Details
Home Financials for this Owner
Home Financials are based on the most recent Mortgage that was taken out on this home.Similar Homes in La Quinta, CA
Home Values in the Area
Average Home Value in this Area
Purchase History
| Date | Buyer | Sale Price | Title Company |
|---|---|---|---|
| Reep Thomas A | $2,140,000 | Lawyers Title Ie | |
| Lohman Gary | -- | Fidelity National Title Co | |
| Andrew Pierce Corp | $351,000 | Fidelity National Title Co |
Mortgage History
| Date | Status | Borrower | Loan Amount |
|---|---|---|---|
| Previous Owner | Lohman Gary | $1,231,700 | |
| Previous Owner | Lohman Gary | $1,595,000 | |
| Previous Owner | Lohman Gary | $1,595,000 | |
| Previous Owner | Andrew Pierce Corp | $263,000 |
Property History
| Date | Event | Price | Change | Sq Ft Price |
|---|---|---|---|---|
| 09/03/2020 09/03/20 | Sold | $2,140,000 | -6.3% | $520 / Sq Ft |
| 08/21/2020 08/21/20 | Pending | -- | -- | -- |
| 11/27/2019 11/27/19 | For Sale | $2,285,000 | -- | $555 / Sq Ft |
Tax History Compared to Growth
Tax History
| Year | Tax Paid | Tax Assessment Tax Assessment Total Assessment is a certain percentage of the fair market value that is determined by local assessors to be the total taxable value of land and additions on the property. | Land | Improvement |
|---|---|---|---|---|
| 2023 | $29,591 | $2,226,456 | $364,140 | $1,862,316 |
| 2022 | $28,731 | $2,182,800 | $357,000 | $1,825,800 |
| 2021 | $28,102 | $2,140,000 | $350,000 | $1,790,000 |
| 2020 | $26,868 | $2,039,565 | $332,072 | $1,707,493 |
| 2019 | $26,162 | $1,980,160 | $322,400 | $1,657,760 |
| 2018 | $25,351 | $1,904,000 | $310,000 | $1,594,000 |
| 2017 | $25,153 | $1,850,000 | $400,000 | $1,450,000 |
| 2016 | $25,637 | $1,931,000 | $314,000 | $1,617,000 |
| 2015 | $25,793 | $1,995,000 | $324,000 | $1,671,000 |
| 2014 | $24,939 | $1,898,000 | $309,000 | $1,589,000 |
Agents Affiliated with this Home
-
Greg Cosgrove

Seller's Agent in 2020
Greg Cosgrove
Bennion Deville Homes
(760) 702-5204
7 in this area
39 Total Sales
-

Seller Co-Listing Agent in 2020
Diane Lohman
Bennion Deville Homes
(760) 880-4558
-
Janine Stevens

Buyer's Agent in 2020
Janine Stevens
Bennion Deville Homes
(760) 250-5953
11 in this area
187 Total Sales
Map
Source: California Desert Association of REALTORS®
MLS Number: 219034613
APN: 777-210-022
- 53320 Via Palacio
- 53400 Via Strada
- 52266 Rosewood Ln
- 53060 Via Vicenze
- 52250 Desert Spoon Ct
- 52190 Desert Spoon Ct
- 52130 Rosewood Ln
- 52345 Via Castile
- 80043 Silver Sage Ln
- 80025 Silver Sage Ln
- 80165 N Residence Club Dr
- 80305 Via Pontito
- 80-205 N Residence Club Dr Unit 20-02
- 80614 Via Pessaro
- 54125 E Residence Club Dr Unit 22-02
- 54121 Oakhill
- 80650 Via Montecito
- 80663 Via Pessaro
- 54229 Oakhill
- 54053 Oakhill
- 80080 Via Pessaro
- 80100 Via Pessaro
- 80120 Via Pessaro # 206
- 80120 Via Pessaro
- 80075 Via Pessaro
- 80093 Via Pessaro
- 80093 Via Pessaro # 210
- 80111 Via Pessaro
- 0
- 92225 Via Pessaro
- 80140 Via Pessaro
- 80140 Via Pessaro
- 80140 Via Pessaro Unit 205
- 80129 Via Pessaro Unit 212
- 80129 Via Pessaro
- 80160 Via Pessaro Unit 204
- 80160 Via Pessaro
- 80147 Via Pessaro
- 80180 Via Pessaro
- 80175 Via Mirasol
