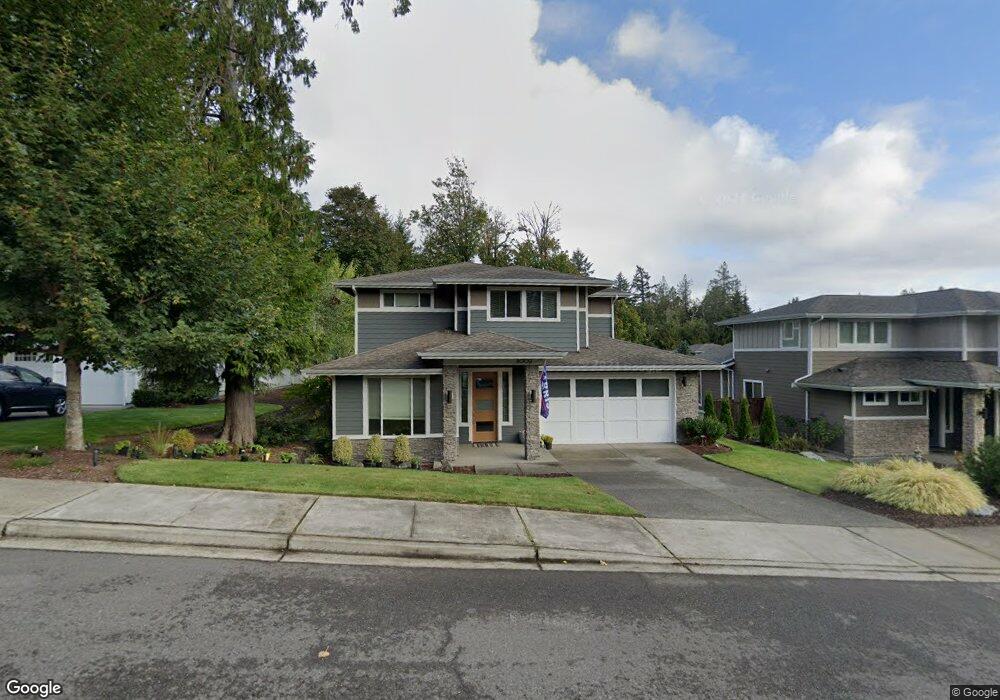8009 E Commons Ct Unit Lot5 Port Orchard, WA 98366
Manchester NeighborhoodEstimated Value: $895,053 - $936,000
3
Beds
3
Baths
3,110
Sq Ft
$293/Sq Ft
Est. Value
About This Home
This home is located at 8009 E Commons Ct Unit Lot5, Port Orchard, WA 98366 and is currently estimated at $910,013, approximately $292 per square foot. 8009 E Commons Ct Unit Lot5 is a home located in Kitsap County with nearby schools including Manchester Elementary School, John Sedgwick Middle School, and South Kitsap High School.
Ownership History
Date
Name
Owned For
Owner Type
Purchase Details
Closed on
Oct 27, 2025
Sold by
Denevan-Brown Suzanne and Denevan-Brown Jacqueline
Bought by
Liscow Tami A and Liscow David
Current Estimated Value
Purchase Details
Closed on
Apr 15, 2021
Sold by
Simpson Patrick C and Cartica Andrew M
Bought by
Denevan Brown Suzanne and Denevan Brown Jacqueline
Home Financials for this Owner
Home Financials are based on the most recent Mortgage that was taken out on this home.
Original Mortgage
$616,000
Interest Rate
3%
Mortgage Type
New Conventional
Purchase Details
Closed on
Apr 26, 2016
Sold by
Rush Residential Inc
Bought by
Simpson Patrick C and Cartica Andrew M
Home Financials for this Owner
Home Financials are based on the most recent Mortgage that was taken out on this home.
Original Mortgage
$489,515
Interest Rate
3.71%
Mortgage Type
VA
Purchase Details
Closed on
Oct 28, 2014
Sold by
Hdc Manchester Llc
Bought by
Rush Residential Inc
Home Financials for this Owner
Home Financials are based on the most recent Mortgage that was taken out on this home.
Original Mortgage
$7,500,000
Interest Rate
4.2%
Mortgage Type
Purchase Money Mortgage
Create a Home Valuation Report for This Property
The Home Valuation Report is an in-depth analysis detailing your home's value as well as a comparison with similar homes in the area
Home Values in the Area
Average Home Value in this Area
Purchase History
| Date | Buyer | Sale Price | Title Company |
|---|---|---|---|
| Liscow Tami A | $894,000 | Fidelity National Title | |
| Denevan Brown Suzanne | $770,000 | Aegis Land Title Group | |
| Simpson Patrick C | $499,950 | Fidelity Natl Title Co Wa In | |
| Rush Residential Inc | $1,125,000 | Stewart Title |
Source: Public Records
Mortgage History
| Date | Status | Borrower | Loan Amount |
|---|---|---|---|
| Previous Owner | Denevan Brown Suzanne | $616,000 | |
| Previous Owner | Simpson Patrick C | $489,515 | |
| Previous Owner | Rush Residential Inc | $7,500,000 |
Source: Public Records
Tax History Compared to Growth
Tax History
| Year | Tax Paid | Tax Assessment Tax Assessment Total Assessment is a certain percentage of the fair market value that is determined by local assessors to be the total taxable value of land and additions on the property. | Land | Improvement |
|---|---|---|---|---|
| 2026 | $6,602 | $770,290 | $98,280 | $672,010 |
| 2025 | $6,602 | $770,290 | $98,280 | $672,010 |
| 2024 | $6,401 | $770,290 | $98,280 | $672,010 |
| 2023 | $6,355 | $770,290 | $98,280 | $672,010 |
| 2022 | $6,074 | $616,100 | $78,490 | $537,610 |
| 2021 | $5,619 | $538,660 | $68,250 | $470,410 |
| 2020 | $5,854 | $546,140 | $61,820 | $484,320 |
| 2019 | $5,027 | $516,290 | $58,440 | $457,850 |
| 2018 | $5,760 | $438,880 | $50,720 | $388,160 |
| 2017 | $4,705 | $438,880 | $50,720 | $388,160 |
| 2016 | $3,813 | $324,000 | $68,100 | $255,900 |
| 2015 | $819 | $71,970 | $71,970 | $0 |
| 2014 | -- | $76,450 | $76,450 | $0 |
| 2013 | -- | $76,450 | $76,450 | $0 |
Source: Public Records
Map
Nearby Homes
- 1083 Puget Dr E
- 8151 E Seaview Dr
- 8185 E Seaview Dr
- 8154 E Seaview Dr
- 1630 & 1632 Colchester Dr E
- 7560 E Harrison St
- 8259 SE O'Farrell Ln
- 7275 E Harrison St
- 2372 Valley Ave E
- 7166 E Fillmore St
- 1381 Alaska Ave SE
- 5 Lots Lilypad Place E
- 8095 E Daniels Loop
- 6717 E Polk Ave
- 7940 Beach Dr E
- 1738 Lilypad Place E
- 1023 Nebraska St SE
- 7104 SE Kansas St
- 7368 E Wyoming St
- 7085 SE Legrand St
- 8001 E Commons Ct
- 8017 E Commons Ct Unit Lot4
- 8017 E Commons Ct
- 8037 E Commons Ct
- 0 E Commons Ct Unit 29057491
- 0 E Commons Ct Unit 29057611
- 0 E Commons Ct Unit 29057483
- 0 E Commons Ct Unit 29057620
- 0 E Commons Ct Unit 29057500
- 0 E Commons Ct Unit 29057617
- 0 E Commons Ct Unit 29057467
- 0 E Commons Ct Unit 29057384
- 0 E Commons Ct Unit 29057395
- 0 E Commons Ct Unit 29057623
- 0 E Commons Ct Unit 29057622
- 0 E Commons Ct Unit 29051319
- 0 E Commons Ct Unit 28106756
- 0 E Commons Ct Unit Lot 3 NWM927792
- 8008 E Commons Ct Unit Lot8
- 8008 E Commons Ct
