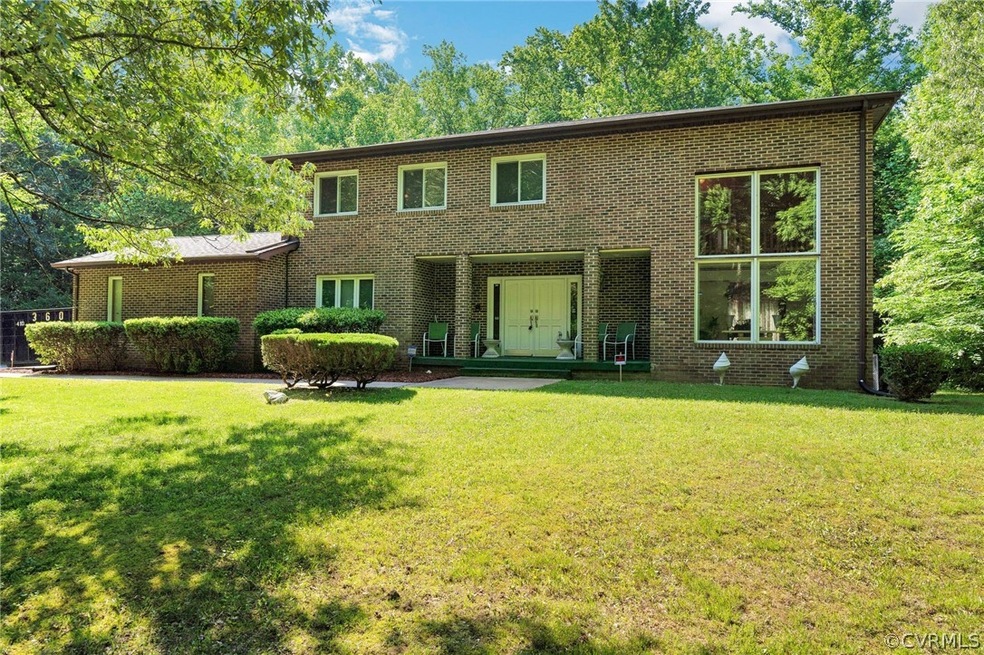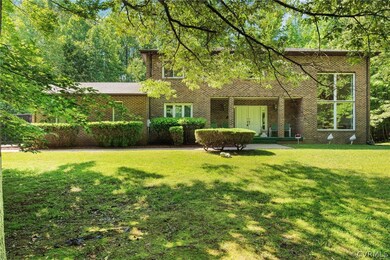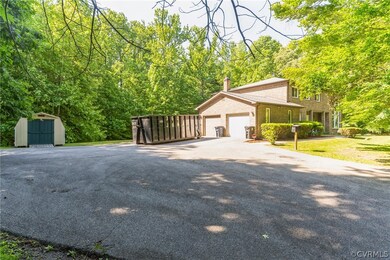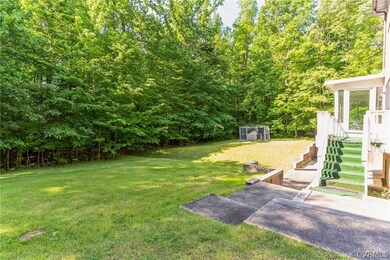
8009 Poplar Hill Dr Clinton, MD 20735
Highlights
- Deck
- 2 Car Direct Access Garage
- Oversized Parking
- Balcony
- Rear Porch
- Glass Enclosed
About This Home
As of July 202425 MINUTES OUTSIDE DOWNTOWN DC. Property is being sold through a Live virtual auction/ Seller is accepting Pre-Auction offers.Property is being sold as is, where is with no contingencies. List price is the opening bid and does not reflect the final sales price. There is a 10% buyer's premium. The virtual auction ends June 18th @ 2PM.
Selling for the Estate of Juanita Turley. Beautiful, 2 Story, 2870 Sq. ft Brick House with an additional 1397 sq. ft finished, walkout basement. The house includes 4 Beds and 3 Baths (above ground) on 1.89 Acres. The property is only 25 minutes outside Downtown Washington DC.
Nestled within the coveted Brandywine Neighborhood of Clinton, MD, lies a captivating two-story Brick House, embodying tranquility, space, and refinement—an idyllic retreat for those seeking respite from the hustle and bustle of city life. Spanning 1.89 Acres of partially cleared land, this residence boasts 4 bedrooms, 3 bathrooms, and a sprawling 2,870 square feet, complete with an attached 2-car garage. Additionally, a finished 1,397 square feet walkout basement extends the living space, featuring an extra bedroom, bathroom, living area, and laundry room.
Highlights include:
*25 minutes from Downtown Washington DC
*3 Bed/ 3 Bath (Above Ground)
*Septic (Pumped June 2023) and private artesian well
*Office or 4th Bedroom (1st Floor)
*2 Living Rooms above ground ( floor-to-ceiling vaulted Windows)
*2 Wood Burning Fireplaces
*Eat in Kitchen
*Formal Dining Room
*Glass enclosed Sun Room ( 216 Sq. Ft)
*Large Rear Patio
*Master Suite with Private bathroom, Jacuzzi, sitting area and walk-in closet
*Finished Walkout Basement with wood burning Fireplace
*Additional Bedroom and bathroom in basement
*2-car garage (504 Sq. Ft)
*New Hot Water Tank
*HVAC and Heat Pump are less than 6 years old
*Air ducts cleaned less than 6 years ago
*The roof is 10 years old
Last Agent to Sell the Property
Dudley Resources License #0225243246 Listed on: 06/06/2024
Last Buyer's Agent
NON MLS USER MLS
NON MLS OFFICE
Home Details
Home Type
- Single Family
Est. Annual Taxes
- $6,270
Year Built
- Built in 1988
Parking
- 2 Car Direct Access Garage
- Oversized Parking
- Garage Door Opener
- Driveway
- Off-Street Parking
Home Design
- Brick Exterior Construction
- Frame Construction
- Shingle Roof
- Composition Roof
Interior Spaces
- 4,267 Sq Ft Home
- 3-Story Property
- Wood Burning Fireplace
- Fireplace Features Masonry
- Insulated Doors
Bedrooms and Bathrooms
- 4 Bedrooms
- 4 Full Bathrooms
Finished Basement
- Heated Basement
- Basement Fills Entire Space Under The House
Outdoor Features
- Balcony
- Deck
- Glass Enclosed
- Exterior Lighting
- Rear Porch
Schools
- Walden Woods Elementary School
- Stephen Decatur Middle School
- Surrattsville High School
Utilities
- Central Air
- Heating System Uses Wood
- Heat Pump System
- Well
- Water Heater
- Septic Tank
Community Details
- Brookwood Subdivision
Listing and Financial Details
- Assessor Parcel Number 0910315
Ownership History
Purchase Details
Home Financials for this Owner
Home Financials are based on the most recent Mortgage that was taken out on this home.Purchase Details
Purchase Details
Purchase Details
Purchase Details
Purchase Details
Similar Homes in the area
Home Values in the Area
Average Home Value in this Area
Purchase History
| Date | Type | Sale Price | Title Company |
|---|---|---|---|
| Deed | $470,000 | Doma Title | |
| Deed | -- | None Listed On Document | |
| Deed | -- | -- | |
| Deed | -- | -- | |
| Deed | -- | -- | |
| Deed | -- | -- | |
| Deed | -- | -- | |
| Deed | $249,000 | -- |
Mortgage History
| Date | Status | Loan Amount | Loan Type |
|---|---|---|---|
| Open | $228,500 | Construction | |
| Previous Owner | $50,000 | Stand Alone Second |
Property History
| Date | Event | Price | Change | Sq Ft Price |
|---|---|---|---|---|
| 06/04/2025 06/04/25 | Price Changed | $719,000 | -7.8% | $251 / Sq Ft |
| 05/05/2025 05/05/25 | Price Changed | $779,999 | -2.5% | $272 / Sq Ft |
| 04/05/2025 04/05/25 | For Sale | $799,999 | +54.7% | $279 / Sq Ft |
| 07/22/2024 07/22/24 | Sold | $517,000 | +21.6% | $121 / Sq Ft |
| 06/18/2024 06/18/24 | Pending | -- | -- | -- |
| 06/17/2024 06/17/24 | Price Changed | $425,000 | +6.3% | $100 / Sq Ft |
| 06/13/2024 06/13/24 | Price Changed | $400,000 | +33.3% | $94 / Sq Ft |
| 06/06/2024 06/06/24 | For Sale | $300,000 | -- | $70 / Sq Ft |
Tax History Compared to Growth
Tax History
| Year | Tax Paid | Tax Assessment Tax Assessment Total Assessment is a certain percentage of the fair market value that is determined by local assessors to be the total taxable value of land and additions on the property. | Land | Improvement |
|---|---|---|---|---|
| 2024 | $6,270 | $597,767 | $0 | $0 |
| 2023 | $6,270 | $563,833 | $0 | $0 |
| 2022 | $6,773 | $529,900 | $147,200 | $382,700 |
| 2021 | $6,432 | $495,233 | $0 | $0 |
| 2020 | $6,241 | $460,567 | $0 | $0 |
| 2019 | $6,014 | $425,900 | $117,800 | $308,100 |
| 2018 | $5,813 | $404,500 | $0 | $0 |
| 2017 | $5,648 | $383,100 | $0 | $0 |
| 2016 | -- | $361,700 | $0 | $0 |
| 2015 | $4,825 | $354,633 | $0 | $0 |
| 2014 | $4,825 | $347,567 | $0 | $0 |
Agents Affiliated with this Home
-
Joel Ventura
J
Seller's Agent in 2025
Joel Ventura
District Pro Realty
(301) 646-6542
18 Total Sales
-
Philip Bonnie
P
Seller's Agent in 2024
Philip Bonnie
Dudley Resources
(804) 719-4229
1 in this area
124 Total Sales
-
N
Buyer's Agent in 2024
NON MLS USER MLS
NON MLS OFFICE
Map
Source: Central Virginia Regional MLS
MLS Number: 2414616
APN: 09-0910315
- 8012 Poplar Hill Dr
- 7716 Surratts Rd
- 10523 Moores Ln
- 7300 Jill View Way Unit 22
- 9802 Fox Run Dr
- 10406 Ashley Heights Way
- 7308 Roxy Run Unit 10
- 10401 Serenade Ln
- 7304 Roxy Run Unit 8
- 7300 Roxy Run Unit 6
- 10215 Goosecreek Ct
- 9505 Silver Fox Turn
- 6911 Killarney St
- 7027 Sand Cherry Way
- 6908 Dunnigan Dr
- 8403 Black Willow Ct
- 11725 Crestwood Ave N
- 9409 Silver Fox Turn
- 9405 Silver Fox Turn
- 9917 Raintree Way






