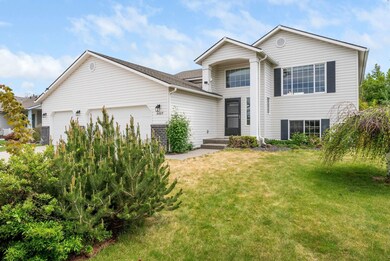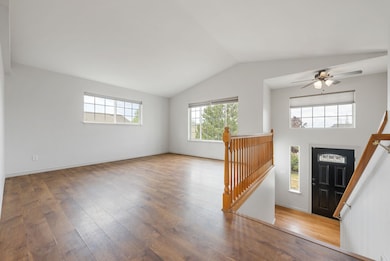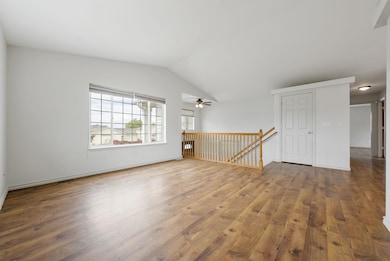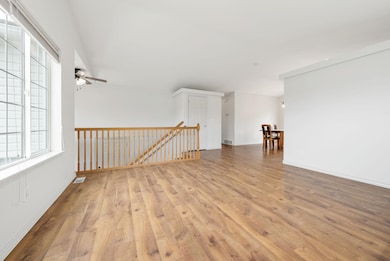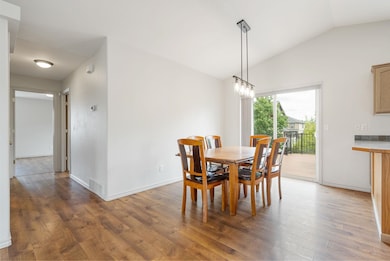
8009 S Strawberry St Cheney, WA 99004
Estimated payment $2,888/month
Highlights
- Hot Property
- 3 Car Attached Garage
- Hot Water Heating System
- Traditional Architecture
- Forced Air Heating and Cooling System
- High Speed Internet
About This Home
A one-owner gem tucked in Cheney’s beloved Berry Patch neighborhood! Featuring 5 bedrooms, 3 baths, two generous living areas, and a 3-car garage, this home offers all the space you need to spread out and settle in. The fully fenced backyard is a private retreat, lined with mature trees—perfect for BBQs on the deck, quiet mornings on the patio, or simply enjoying the peaceful surroundings. Bonus: there’s room for RV parking, toys, or extra storage! Inside, the layout is spacious and functional—ideal for entertaining, working from home, or unwinding from your day. With thoughtful updates and a layout that offers flexibility for a variety of lifestyles, this home is ready for whatever chapter comes next. Just minutes from I-90, Golfing, downtown Cheney, Amazon, Fairchild AFB, Airway Heights, and Spokane, it delivers convenience without compromise. Homes in this neighborhood don’t come up often. Thoughtfully maintained, 8009 S Strawberry St is "berry" excited to welcome you home—schedule your showing today!
Listing Agent
Amplify Real Estate Services Brokerage Phone: (509) 251-1599 License #21004836

Home Details
Home Type
- Single Family
Est. Annual Taxes
- $4,432
Year Built
- Built in 2004
Lot Details
- 0.25 Acre Lot
Parking
- 3 Car Attached Garage
- Off-Site Parking
Home Design
- Traditional Architecture
- Vinyl Siding
Interior Spaces
- 2,508 Sq Ft Home
- 2-Story Property
- Basement Fills Entire Space Under The House
Kitchen
- Free-Standing Range
- Microwave
- Dishwasher
- Disposal
Bedrooms and Bathrooms
- 5 Bedrooms
- 3 Bathrooms
Schools
- Cheney Middle School
- Cheney High School
Utilities
- Forced Air Heating and Cooling System
- Hot Water Heating System
- High Speed Internet
Community Details
- West Terrace Heights Subdivision
Listing and Financial Details
- Assessor Parcel Number 24073.1606
Map
Home Values in the Area
Average Home Value in this Area
Tax History
| Year | Tax Paid | Tax Assessment Tax Assessment Total Assessment is a certain percentage of the fair market value that is determined by local assessors to be the total taxable value of land and additions on the property. | Land | Improvement |
|---|---|---|---|---|
| 2024 | $4,432 | $454,100 | $70,000 | $384,100 |
| 2023 | $3,742 | $467,600 | $70,000 | $397,600 |
| 2022 | $3,285 | $449,100 | $65,000 | $384,100 |
| 2021 | $3,251 | $293,100 | $46,500 | $246,600 |
| 2020 | $3,119 | $269,000 | $45,000 | $224,000 |
| 2019 | $2,672 | $242,700 | $45,000 | $197,700 |
| 2018 | $2,907 | $224,300 | $35,000 | $189,300 |
| 2017 | $2,454 | $210,500 | $38,000 | $172,500 |
| 2016 | $2,362 | $194,800 | $38,000 | $156,800 |
| 2015 | $2,260 | $178,100 | $38,000 | $140,100 |
| 2014 | -- | $178,100 | $38,000 | $140,100 |
| 2013 | -- | $0 | $0 | $0 |
Property History
| Date | Event | Price | Change | Sq Ft Price |
|---|---|---|---|---|
| 05/29/2025 05/29/25 | Pending | -- | -- | -- |
| 05/20/2025 05/20/25 | For Sale | $450,000 | -- | $179 / Sq Ft |
Purchase History
| Date | Type | Sale Price | Title Company |
|---|---|---|---|
| Warranty Deed | $179,000 | Transnation Title | |
| Warranty Deed | -- | Transnation Title |
Mortgage History
| Date | Status | Loan Amount | Loan Type |
|---|---|---|---|
| Open | $115,000 | Credit Line Revolving | |
| Open | $267,000 | VA | |
| Closed | $280,900 | VA | |
| Closed | $255,000 | VA | |
| Closed | $165,450 | VA | |
| Closed | $171,650 | VA | |
| Closed | $37,100 | Stand Alone Second | |
| Closed | $143,200 | Purchase Money Mortgage | |
| Closed | $35,800 | No Value Available |
Similar Homes in Cheney, WA
Source: Spokane Association of REALTORS®
MLS Number: 202517119
APN: 24073.1606
- 7926 S Dana Ln
- 10023 W White Ln
- 10314 W Lingonberry Ct
- 10510 W Richland Rd Unit 40
- 8113 S Safflower St
- 10435 Sorenstam Rd
- 10460 Sorenstam Rd
- 10450 Sorenstam Rd
- 10468 Sorenstam Rd
- 10476 Sorenstam Rd
- 10477 Sorenstam Rd
- 10415 W Salmonberry Rd
- 9718 W Masters Ln
- 10505 W Salmonberry
- 10515 W Champion Dr
- 8210 S West Terrace Dr
- 10510 W Richland #29 Rd
- 10520 W Lingonberry Rd
- 9701 W Masters Ln
- 10510 W Richland #36 Rd Unit 10510 W Richland Rd

