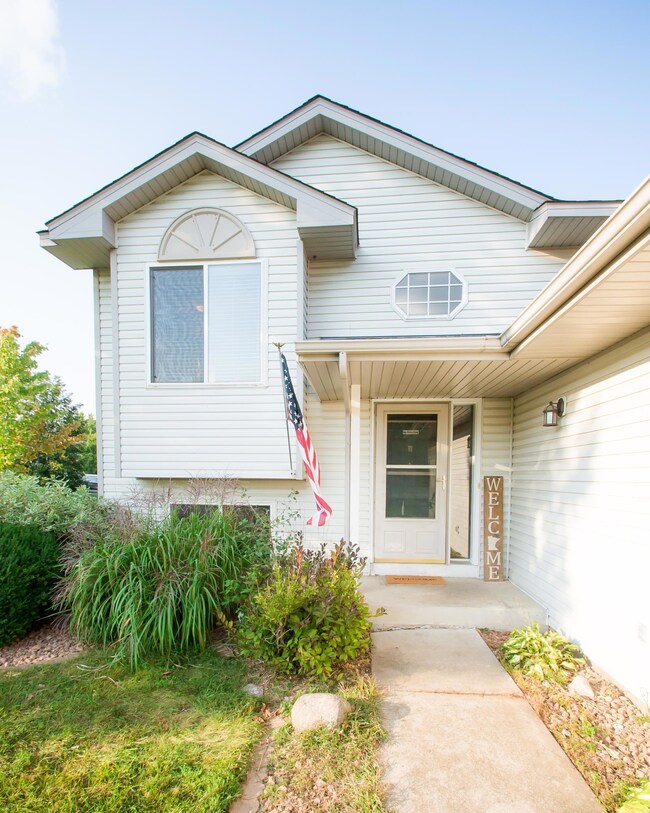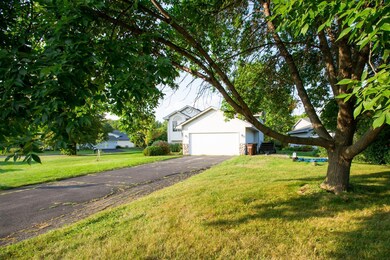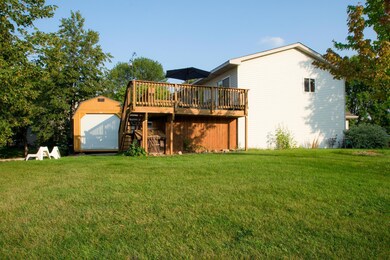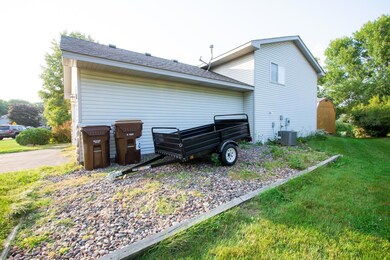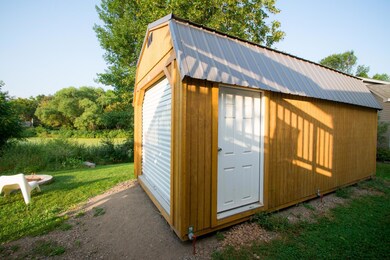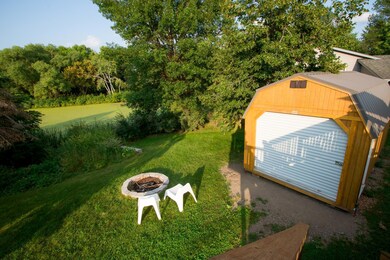
801 5th St S Buffalo, MN 55313
Estimated Value: $300,816 - $311,000
Highlights
- No HOA
- 2 Car Attached Garage
- Entrance Foyer
- The kitchen features windows
- Living Room
- 2-minute walk to Willow Ridge Park
About This Home
As of October 2022This wonderful 3 bedroom, 2 bath, split-level home sits on just over a quarter-acre corner lot and features vaulted ceilings, oak/wood accents, walk-in closets, a large deck, and new storage shed. Two bedrooms and full bath on upper level, master bedroom has walk-through bath. Oak cabinets in kitchen with stainless-steel appliances. Wood floor throughout kitchen, dining room, and hallway. Lower-level features large family room, bath, one bedroom, and wooden accent walls/trim with solid-core wood doors. Exterior features a two-car attached garage with additional parking spot adjacent, 10’ x 20’ steel roof / wooden storage shed (2021), and a large deck. Back yard includes a firepit, landscaping, mature trees and pond / nature views! Conveniently located close to retail, schools, lakes, parks, restaurants and more.
Home Details
Home Type
- Single Family
Est. Annual Taxes
- $3,080
Year Built
- Built in 1995
Lot Details
- 0.26 Acre Lot
- Lot Dimensions are 65x90x102x160
Parking
- 2 Car Attached Garage
- Garage Door Opener
Home Design
- Bi-Level Home
Interior Spaces
- Entrance Foyer
- Family Room
- Living Room
Kitchen
- Cooktop
- Microwave
- Dishwasher
- The kitchen features windows
Bedrooms and Bathrooms
- 3 Bedrooms
Laundry
- Dryer
- Washer
Finished Basement
- Basement Fills Entire Space Under The House
- Sump Pump
- Drain
Utilities
- Forced Air Heating and Cooling System
- Humidifier
- 150 Amp Service
- Cable TV Available
Community Details
- No Home Owners Association
- Willow Ridge Subdivision
Listing and Financial Details
- Assessor Parcel Number 103115004010
Ownership History
Purchase Details
Home Financials for this Owner
Home Financials are based on the most recent Mortgage that was taken out on this home.Purchase Details
Home Financials for this Owner
Home Financials are based on the most recent Mortgage that was taken out on this home.Purchase Details
Purchase Details
Similar Homes in Buffalo, MN
Home Values in the Area
Average Home Value in this Area
Purchase History
| Date | Buyer | Sale Price | Title Company |
|---|---|---|---|
| Honl Brandon | $285,000 | -- | |
| Anderson Jacob P | $240,000 | Edina Realty Title | |
| Johnson Dominic Lee | $199,000 | -- | |
| Smith Steven D | $105,900 | -- |
Mortgage History
| Date | Status | Borrower | Loan Amount |
|---|---|---|---|
| Open | Honl Brandon | $279,837 | |
| Previous Owner | Anderson Jacob P | $240,000 |
Property History
| Date | Event | Price | Change | Sq Ft Price |
|---|---|---|---|---|
| 10/27/2022 10/27/22 | Sold | $285,000 | +3.6% | $153 / Sq Ft |
| 09/06/2022 09/06/22 | Pending | -- | -- | -- |
| 09/06/2022 09/06/22 | For Sale | $275,000 | +53.6% | $148 / Sq Ft |
| 07/11/2014 07/11/14 | Sold | $179,000 | -0.5% | $96 / Sq Ft |
| 05/20/2014 05/20/14 | Pending | -- | -- | -- |
| 05/06/2014 05/06/14 | For Sale | $179,900 | -- | $97 / Sq Ft |
Tax History Compared to Growth
Tax History
| Year | Tax Paid | Tax Assessment Tax Assessment Total Assessment is a certain percentage of the fair market value that is determined by local assessors to be the total taxable value of land and additions on the property. | Land | Improvement |
|---|---|---|---|---|
| 2024 | $3,382 | $266,200 | $65,000 | $201,200 |
| 2023 | $3,226 | $279,300 | $70,000 | $209,300 |
| 2022 | $3,080 | $258,300 | $64,000 | $194,300 |
| 2021 | $2,854 | $223,700 | $50,000 | $173,700 |
| 2020 | $2,694 | $205,800 | $45,000 | $160,800 |
| 2019 | $2,286 | $190,300 | $0 | $0 |
| 2018 | $2,168 | $153,700 | $0 | $0 |
| 2017 | $1,958 | $145,400 | $0 | $0 |
| 2016 | $1,822 | $0 | $0 | $0 |
| 2015 | $1,722 | $0 | $0 | $0 |
| 2014 | -- | $0 | $0 | $0 |
Agents Affiliated with this Home
-
Kristen Wuollet

Seller's Agent in 2022
Kristen Wuollet
Edina Realty, Inc.
(612) 619-7675
21 in this area
152 Total Sales
-
Brandi Hansen

Buyer's Agent in 2022
Brandi Hansen
Central MN Realty LLC
(320) 249-4326
1 in this area
62 Total Sales
-
C
Seller's Agent in 2014
Chuck Prasek
RE/MAX
-
T
Seller Co-Listing Agent in 2014
Travis Sabby
RE/MAX
-
R
Buyer's Agent in 2014
Rhonda Manning
Keller Williams Classic Rlty NW
Map
Source: NorthstarMLS
MLS Number: 6257100
APN: 103-115-004010
- 321 Creekside Dr
- 302 8th Ave S
- 706 Schubert Dr
- 703 Erickson Ln
- 609 Lake Blvd S
- 408 3rd St S
- 803 Willow Glen Ct
- 912 Harvest Trail
- 914 Harvest Trail
- 600 Willow Creek Ln
- 507 Willow Creek Ln
- 811 Erickson Ln
- 815 Erickson Ln
- 817 Erickson Ln
- 814 Erickson Ln
- 816 Erickson Ln
- 411 Division St E
- 825 Erickson Ln
- 507 1st St NE
- 602 10th St S

