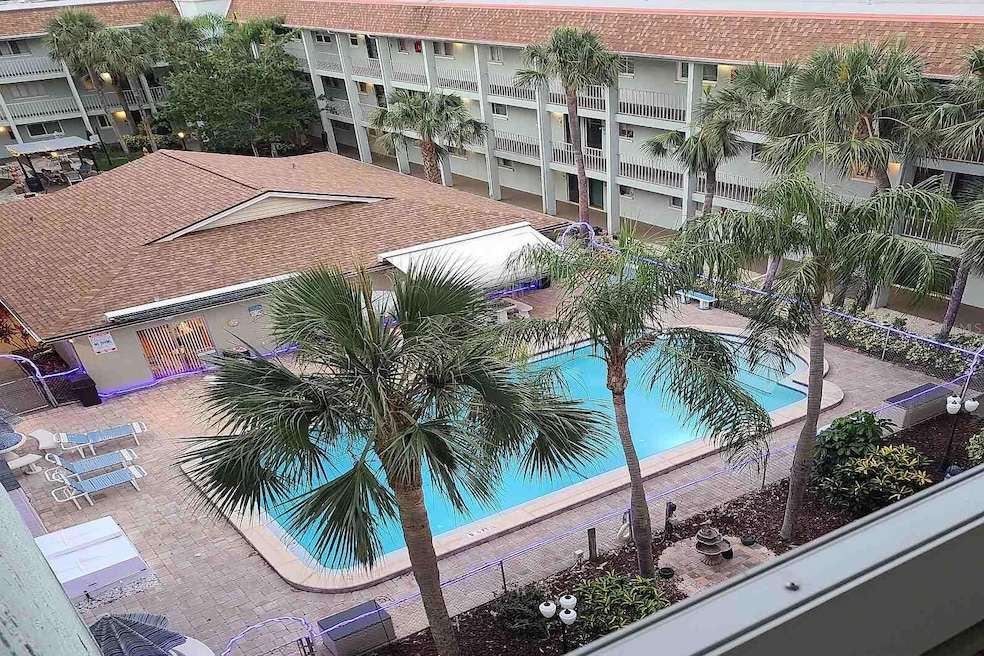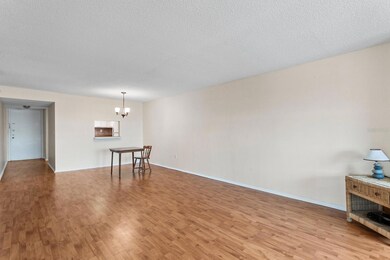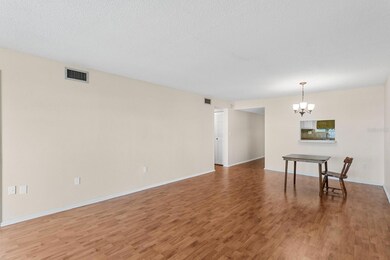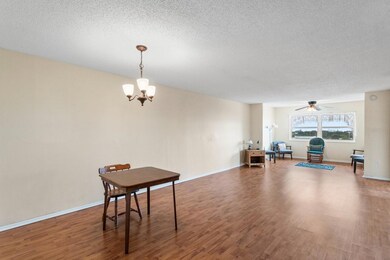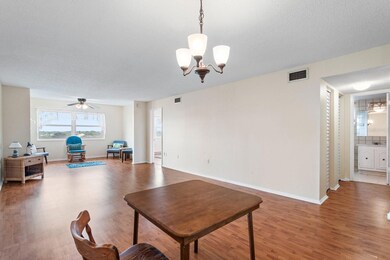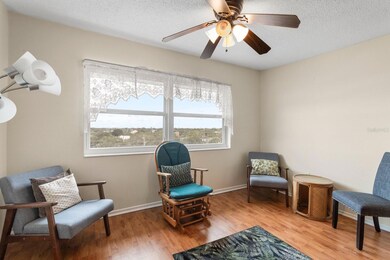
801 83rd Ave N Unit 515 Saint Petersburg, FL 33702
Gateway NeighborhoodEstimated Value: $123,000 - $142,000
Highlights
- In Ground Pool
- City View
- Main Floor Primary Bedroom
- Senior Community
- Clubhouse
- End Unit
About This Home
As of November 2023Contingent upon the cancellation of existing contract. Super affordable, top floor corner unit with no upstairs or side neighbors. Newer water heater with laminate floors. This is a 55+ community, however, all ages welcome up to 20% of the bldg, currently at 10%. Solar heated community pool, club house, community coin laundry and extra storage available on site. Located just steps to the post office, restaurants and shopping including CVS, Target, Publix, PetsMart, Home Goods, TJ Maxx and more. Maintenance includes everything from Cable TV to water, sewer, trash, phone, exterior insurance, and it even includes internet access. You can have 1 pet but you must show proof of emotional support or some type of therapy status.
Last Agent to Sell the Property
CHARLES RUTENBERG REALTY INC Brokerage Phone: 866-580-6402 License #610302 Listed on: 07/31/2023

Property Details
Home Type
- Condominium
Est. Annual Taxes
- $2,112
Year Built
- Built in 1972
Lot Details
- End Unit
- East Facing Home
HOA Fees
- $512 Monthly HOA Fees
Property Views
- City
- Garden
Home Design
- Slab Foundation
- Membrane Roofing
- Block Exterior
Interior Spaces
- 1,000 Sq Ft Home
- Laminate Flooring
Kitchen
- Range with Range Hood
- Dishwasher
Bedrooms and Bathrooms
- 2 Bedrooms
- Primary Bedroom on Main
- Walk-In Closet
- 2 Full Bathrooms
Parking
- Off-Street Parking
- Assigned Parking
Pool
- In Ground Pool
- Gunite Pool
Outdoor Features
- Outdoor Storage
Utilities
- Central Air
- Heating Available
- Cable TV Available
Listing and Financial Details
- Visit Down Payment Resource Website
- Legal Lot and Block 50 / 2
- Assessor Parcel Number 30-30-17-01651-002-5150
Community Details
Overview
- Senior Community
- Association fees include cable TV, common area taxes, pool, escrow reserves fund, insurance, maintenance structure, ground maintenance, management, sewer, trash, water
- Kathleen Mccarthey (President) Association, Phone Number (727) 565-3061
- Visit Association Website
- Asbury Arms Condo Subdivision
- 5-Story Property
Amenities
- Clubhouse
- Community Mailbox
Recreation
- Community Pool
Pet Policy
- Pets up to 100 lbs
- 1 Pet Allowed
Ownership History
Purchase Details
Purchase Details
Home Financials for this Owner
Home Financials are based on the most recent Mortgage that was taken out on this home.Purchase Details
Purchase Details
Home Financials for this Owner
Home Financials are based on the most recent Mortgage that was taken out on this home.Purchase Details
Similar Homes in the area
Home Values in the Area
Average Home Value in this Area
Purchase History
| Date | Buyer | Sale Price | Title Company |
|---|---|---|---|
| Victorio Cleice | $100 | None Listed On Document | |
| Rabello Andrea | $130,000 | Stewart Title | |
| Chadwell Elizabeth Mullarkey | -- | None Available | |
| Miles Allan G | $82,000 | Fidelity Natl Title Ins Co | |
| Fenino Joseph | $36,000 | -- |
Mortgage History
| Date | Status | Borrower | Loan Amount |
|---|---|---|---|
| Previous Owner | Miles Allan G | $28,000 |
Property History
| Date | Event | Price | Change | Sq Ft Price |
|---|---|---|---|---|
| 11/08/2023 11/08/23 | Sold | $130,000 | 0.0% | $130 / Sq Ft |
| 10/15/2023 10/15/23 | Pending | -- | -- | -- |
| 10/13/2023 10/13/23 | Price Changed | $130,000 | -17.2% | $130 / Sq Ft |
| 10/13/2023 10/13/23 | For Sale | $157,000 | 0.0% | $157 / Sq Ft |
| 09/11/2023 09/11/23 | Pending | -- | -- | -- |
| 07/31/2023 07/31/23 | For Sale | $157,000 | -- | $157 / Sq Ft |
Tax History Compared to Growth
Tax History
| Year | Tax Paid | Tax Assessment Tax Assessment Total Assessment is a certain percentage of the fair market value that is determined by local assessors to be the total taxable value of land and additions on the property. | Land | Improvement |
|---|---|---|---|---|
| 2024 | $2,543 | $158,182 | -- | $158,182 |
| 2023 | $2,543 | $156,269 | $0 | $156,269 |
| 2022 | $2,112 | $105,447 | $0 | $105,447 |
| 2021 | $235 | $41,406 | $0 | $0 |
| 2020 | $237 | $40,834 | $0 | $0 |
| 2019 | $221 | $39,916 | $0 | $0 |
| 2018 | $212 | $39,172 | $0 | $0 |
| 2017 | $204 | $38,366 | $0 | $0 |
| 2016 | $196 | $37,577 | $0 | $0 |
| 2015 | $197 | $37,316 | $0 | $0 |
| 2014 | $194 | $37,020 | $0 | $0 |
Agents Affiliated with this Home
-
Douglas Giannotti
D
Seller's Agent in 2023
Douglas Giannotti
CHARLES RUTENBERG REALTY INC
(727) 532-9402
1 in this area
38 Total Sales
-
Michael Bozzi, Jr.

Buyer's Agent in 2023
Michael Bozzi, Jr.
DALTON WADE INC
(201) 600-9112
1 in this area
42 Total Sales
Map
Source: Stellar MLS
MLS Number: U8208913
APN: 30-30-17-01651-002-5150
- 801 83rd Ave N Unit 215
- 801 83rd Ave N Unit 120
- 801 83rd Ave N Unit 511
- 8444 8th Way N
- 8462 8th Way N
- 725 83rd Ave N Unit A205
- 8490 7th Ln N
- 736 85th Ave N
- 721 83rd Ave N Unit 108
- 766 86th Ave N
- 1024 83rd Terrace N
- 1020 85th Ave N Unit 223
- 1020 85th Ave N Unit 222
- 725 85th Ave N
- 8651 10th St N Unit 236
- 8651 10th St N Unit 118
- 8100 Dr Martin Luther King jr St N Unit 302
- 8100 Dr Martin Luther King jr St N Unit 208
- 621 85th Ave N
- 1143 85th Terrace N Unit B
- 801 83rd Ave N Unit 329
- 801 83rd Ave N Unit 107
- 801 83rd Ave N Unit 519
- 801 83rd Ave N Unit 113
- 801 83rd Ave N Unit 509
- 801 83rd Ave N Unit 317
- 801 83rd Ave N Unit 112
- 801 83rd Ave N Unit 326
- 801 83rd Ave N Unit 420
- 801 83rd Ave N Unit 227
- 801 83rd Ave N Unit 208
- 801 83rd Ave N Unit 413
- 801 83rd Ave N Unit 513
- 801 83rd Ave N Unit 117
- 801 83rd Ave N Unit 233
- 801 83rd Ave N Unit 114
- 801 83rd Ave N Unit 407
- 801 83rd Ave N Unit 125
- 801 83rd Ave N Unit 514
- 801 83rd Ave N Unit 315
