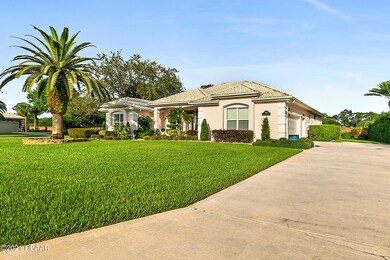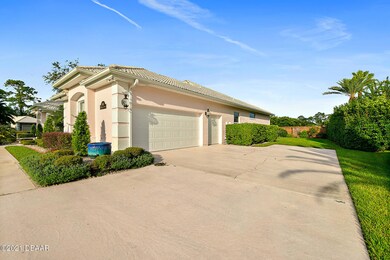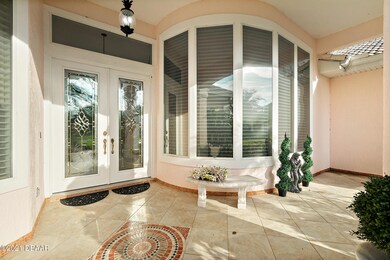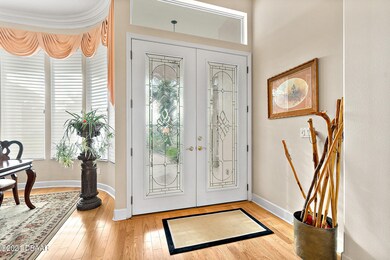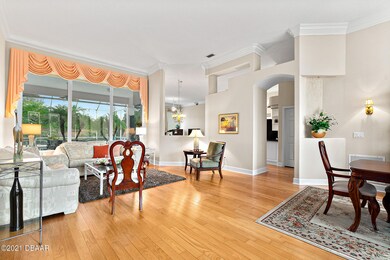
801 Arbor Glen Ct Ormond Beach, FL 32174
Plantation Bay NeighborhoodHighlights
- Heated In Ground Pool
- Wood Flooring
- Screened Porch
- 0.42 Acre Lot
- Corner Lot
- Cul-De-Sac
About This Home
As of October 2021Gorgeous 4 bd/3 ba pool home in the prestigious, guard gated community of Plantation Bay where the amenities and pristine, natural setting are unparrelled. Home sits on an almost ½ acre, beautiful lot nestled on a cul-de-sac with lush, colorful landscape and mature trees. As you enter the home through the beautiful double glass etched front doors you will immediately be impressed by the nicely detailed, architectural style this home offers and the abundance of natural light and open and bright living space. Home boasts a formal dining room, living room and also a great room. Chef's kitchen with an abundance of cabinets, large center island, slate stainless steel appliances, beautiful granite countertops and walk-in pantry makes cooking easy and enjoyable. The kitchen opens to th the spacious great room with gas fireplace that also opens to the stunning pool and lanai area which makes the space perfect for entertaining or enjoying time with family and friends. French doors lead into the exceptionally expansive master suite and ensuite with large walk in closet and separate sliding glass doors that lead out to the tranquil, serene setting of the lanai and pool area. Home offers three additional bedrooms and a total of three bathrooms. Other features of this home include: 2 1/2 car(Golf Cart/Utility/6ft) side entry garage, clay tiled roof, reverse osmosis, Culligan water softener, new pool heater, water heater (2018), new A/C (2020), well irrigation system, power shade in the lanai. Home is nicely appointed with tasteful, classic finishes and certainly delivers on capturing Florida living at its finest!
Last Agent to Sell the Property
Deuces Realty License #3031763 Listed on: 09/23/2021
Home Details
Home Type
- Single Family
Est. Annual Taxes
- $4,577
Year Built
- Built in 1997
Lot Details
- 0.42 Acre Lot
- Cul-De-Sac
- West Facing Home
- Corner Lot
HOA Fees
- $90 Monthly HOA Fees
Parking
- 3 Car Garage
Home Design
- Tile Roof
- Concrete Block And Stucco Construction
- Block And Beam Construction
Interior Spaces
- 2,569 Sq Ft Home
- 1-Story Property
- Ceiling Fan
- Fireplace
- Family Room
- Dining Room
- Screened Porch
Kitchen
- Electric Range
- Microwave
- Dishwasher
- Disposal
Flooring
- Wood
- Carpet
- Tile
Bedrooms and Bathrooms
- 4 Bedrooms
- Split Bedroom Floorplan
- 30 Full Bathrooms
Pool
- Heated In Ground Pool
- Screen Enclosure
- In Ground Spa
Utilities
- Central Heating and Cooling System
- Water Softener is Owned
Additional Features
- Accessible Common Area
- Smart Irrigation
- Screened Patio
Listing and Financial Details
- Homestead Exemption
- Assessor Parcel Number 311104000190
Community Details
Overview
- Association fees include security
- Plantation Bay Community Association, Inc. Association
- Plantation Bay Subdivision
Recreation
- Community Pool
Building Details
- Security
Ownership History
Purchase Details
Home Financials for this Owner
Home Financials are based on the most recent Mortgage that was taken out on this home.Purchase Details
Home Financials for this Owner
Home Financials are based on the most recent Mortgage that was taken out on this home.Purchase Details
Purchase Details
Home Financials for this Owner
Home Financials are based on the most recent Mortgage that was taken out on this home.Similar Homes in Ormond Beach, FL
Home Values in the Area
Average Home Value in this Area
Purchase History
| Date | Type | Sale Price | Title Company |
|---|---|---|---|
| Warranty Deed | $679,000 | Attorney | |
| Warranty Deed | $562,000 | Attorney | |
| Warranty Deed | -- | Attorney | |
| Warranty Deed | $247,500 | -- |
Mortgage History
| Date | Status | Loan Amount | Loan Type |
|---|---|---|---|
| Previous Owner | $45,000 | No Value Available |
Property History
| Date | Event | Price | Change | Sq Ft Price |
|---|---|---|---|---|
| 07/10/2025 07/10/25 | For Sale | $799,000 | +17.7% | $311 / Sq Ft |
| 10/27/2021 10/27/21 | Sold | $679,000 | 0.0% | $264 / Sq Ft |
| 09/26/2021 09/26/21 | Pending | -- | -- | -- |
| 09/23/2021 09/23/21 | For Sale | $679,000 | +20.8% | $264 / Sq Ft |
| 12/30/2020 12/30/20 | Sold | $562,000 | 0.0% | $219 / Sq Ft |
| 12/06/2020 12/06/20 | Pending | -- | -- | -- |
| 10/24/2020 10/24/20 | For Sale | $562,000 | -- | $219 / Sq Ft |
Tax History Compared to Growth
Tax History
| Year | Tax Paid | Tax Assessment Tax Assessment Total Assessment is a certain percentage of the fair market value that is determined by local assessors to be the total taxable value of land and additions on the property. | Land | Improvement |
|---|---|---|---|---|
| 2025 | $10,882 | $669,545 | -- | -- |
| 2024 | $10,882 | $650,676 | -- | -- |
| 2023 | $10,882 | $631,725 | $0 | $0 |
| 2022 | $10,757 | $613,325 | $75,000 | $538,325 |
| 2021 | $8,362 | $453,908 | $62,500 | $391,408 |
| 2020 | $4,619 | $262,810 | $0 | $0 |
| 2019 | $4,577 | $256,901 | $0 | $0 |
| 2018 | $4,534 | $252,111 | $0 | $0 |
| 2017 | $4,542 | $246,926 | $0 | $0 |
| 2016 | $4,562 | $241,847 | $0 | $0 |
| 2015 | -- | $240,166 | $0 | $0 |
| 2014 | -- | $238,260 | $0 | $0 |
Agents Affiliated with this Home
-
Mary Maholias

Seller's Agent in 2025
Mary Maholias
Realty Pros Assured
(813) 601-9531
56 Total Sales
-
Mark Polakovich
M
Seller's Agent in 2021
Mark Polakovich
Deuces Realty
(386) 235-1891
51 in this area
97 Total Sales
-
Karen Nelson
K
Buyer's Agent in 2021
Karen Nelson
Nonmember office
(386) 677-7131
174 in this area
9,506 Total Sales
-
n
Buyer's Agent in 2021
non member
Hayward Brown, Inc.
-
Brian Hunter
B
Seller's Agent in 2020
Brian Hunter
Claire Hunter Realty, Inc.
(386) 677-6311
37 in this area
60 Total Sales
-
REBECCA ARTHUR
R
Buyer's Agent in 2020
REBECCA ARTHUR
386RealEstate.com
(386) 999-4006
1 in this area
19 Total Sales
Map
Source: Daytona Beach Area Association of REALTORS®
MLS Number: 1088824
APN: 3111-04-00-0190


