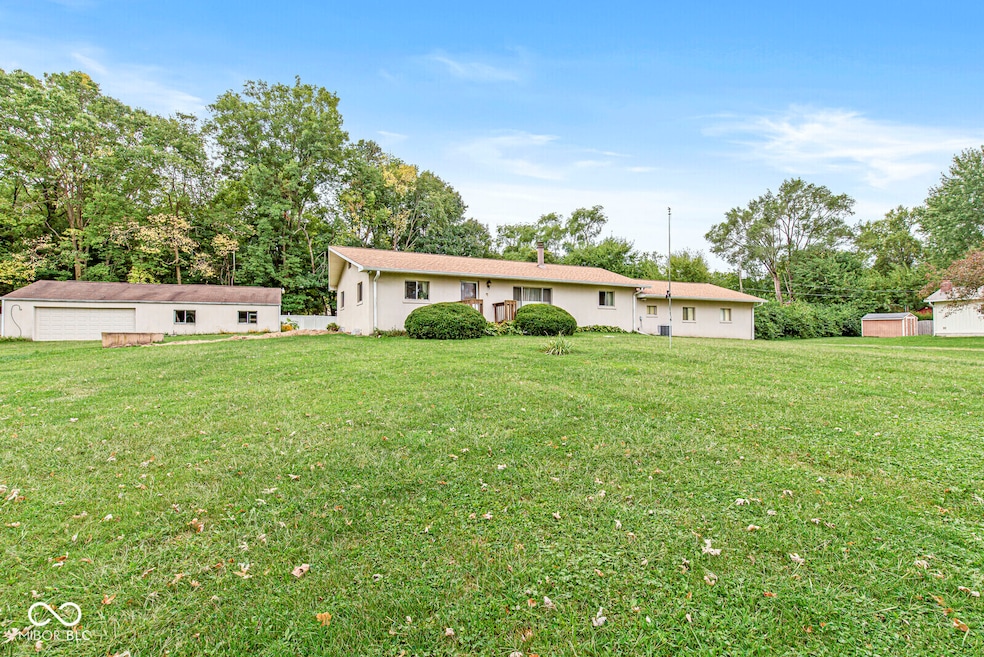
801 Birch St Westfield, IN 46074
East Westfield NeighborhoodEstimated payment $2,792/month
Highlights
- Popular Property
- View of Trees or Woods
- Mature Trees
- Washington Woods Elementary School Rated A
- 1.3 Acre Lot
- Wood Burning Stove
About This Home
The perfect large private lot and home in the heart of downtown Westfield, Indiana, mere steps from the scenic Freedom Trail Park and vibrant Grand Junction Plaza. Ideal for those seeking a balance of ample space and urban convenience, this custom-built residence has been lovingly maintained by its original owners. They take great pride in the one-of-a-kind stucco and plaster craftsmanship that's rarely found in homes. The property also features a spacious 46x30 detached garage and workshop, with utilities conveniently located at the driveway's end. See private remarks for availability, sales terms and additional property information
Home Details
Home Type
- Single Family
Est. Annual Taxes
- $2,450
Year Built
- Built in 1972
Lot Details
- 1.3 Acre Lot
- Mature Trees
- Wooded Lot
Parking
- 2 Car Attached Garage
Home Design
- Ranch Style House
- Block Foundation
- Stucco
Interior Spaces
- Wood Burning Stove
- Combination Kitchen and Dining Room
- Views of Woods
- Basement
- Interior Basement Entry
Kitchen
- Breakfast Bar
- Range Hood
- Microwave
Bedrooms and Bathrooms
- 3 Bedrooms
- 2 Full Bathrooms
Laundry
- Laundry Room
- Dryer
- Washer
Outdoor Features
- Shed
- Storage Shed
Location
- City Lot
Schools
- Westfield Middle School
- Westfield Intermediate School
- Westfield High School
Utilities
- Central Air
- Heat Pump System
Community Details
- No Home Owners Association
Listing and Financial Details
- Legal Lot and Block 29-06-31-000-019.000-015 / 31
- Assessor Parcel Number 290631000019000015
Map
Home Values in the Area
Average Home Value in this Area
Tax History
| Year | Tax Paid | Tax Assessment Tax Assessment Total Assessment is a certain percentage of the fair market value that is determined by local assessors to be the total taxable value of land and additions on the property. | Land | Improvement |
|---|---|---|---|---|
| 2024 | $2,450 | $218,100 | $51,000 | $167,100 |
| 2023 | $2,465 | $206,000 | $51,000 | $155,000 |
| 2022 | $2,564 | $202,400 | $51,000 | $151,400 |
| 2021 | $2,352 | $176,000 | $51,000 | $125,000 |
| 2020 | $2,323 | $170,000 | $51,000 | $119,000 |
| 2019 | $2,345 | $168,800 | $29,800 | $139,000 |
| 2018 | $2,322 | $163,800 | $29,800 | $134,000 |
| 2017 | $2,232 | $166,600 | $29,800 | $136,800 |
| 2016 | $2,194 | $162,800 | $29,800 | $133,000 |
| 2014 | $2,131 | $155,300 | $29,800 | $125,500 |
| 2013 | $2,131 | $152,200 | $29,800 | $122,400 |
Property History
| Date | Event | Price | Change | Sq Ft Price |
|---|---|---|---|---|
| 08/23/2025 08/23/25 | For Sale | $475,000 | -- | $210 / Sq Ft |
Purchase History
| Date | Type | Sale Price | Title Company |
|---|---|---|---|
| Warranty Deed | -- | None Available |
Mortgage History
| Date | Status | Loan Amount | Loan Type |
|---|---|---|---|
| Previous Owner | $515,000 | New Conventional | |
| Previous Owner | $107,000 | Unknown |
Similar Homes in the area
Source: MIBOR Broker Listing Cooperative®
MLS Number: 22058554
APN: 29-06-31-000-019.000-015
- 740 Sycamore St
- 777 Sycamore St
- 2715 Lucas Dr
- 701 E Main St
- 306 E North St
- 517 Amberleaf Trail
- 236 Penn St
- 26 Sleepy Hollow Dr
- 335 E Park St
- 338 E Park St
- 345 E Park St
- 17227 Buffalo Cir
- 306 S Cherry St
- 321 N Union St
- 373 S Cherry St
- 379 S Cherry St
- 14892 Higgins Dr
- 14878 E Keenan Cir
- 14878 E Keenan Cir Unit Lot 37
- 367 S Cherry St
- 129 Penn St
- 1901 Sanders Glen Blvd
- 530 N Union St
- 17879 Grassy Knoll Dr
- 17124 Rushmore Dr
- 170 Jersey St
- 3436 Trillium Ct
- 140 Maple Park Dr Unit 2
- 3511 Buckner Dr
- 17285 Dallington St
- 1925 Tourmaline Dr
- 3858 Elkhorn Way
- 17211 Wetherington Dr
- 17903 Captiva Way
- 4291 Barrel Ln
- 17734 Gasparilla Ct
- 18183 Wheeler Rd
- 4001 Myra Way
- 960 Charlestown Rd
- 835 Virginia Rose Ave






