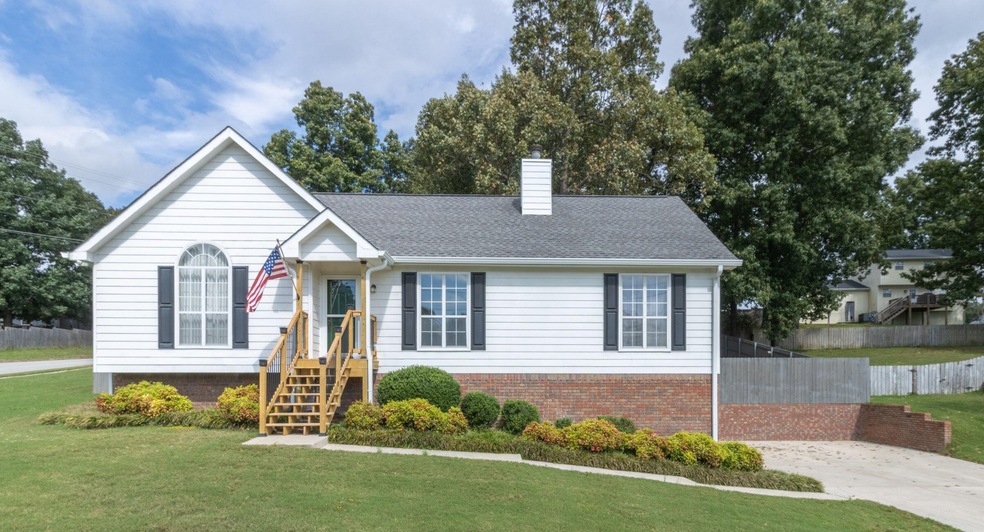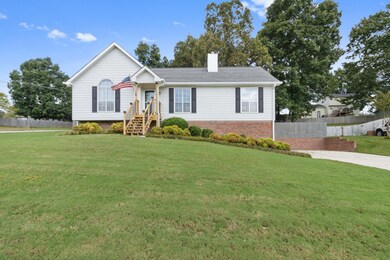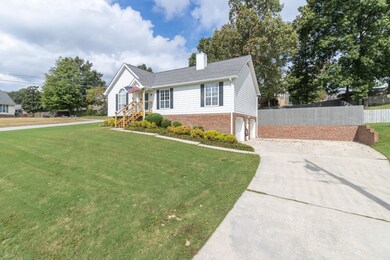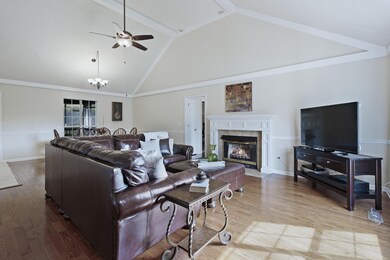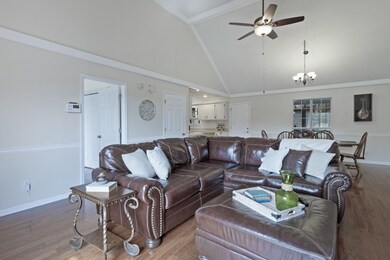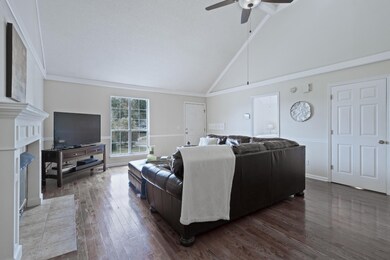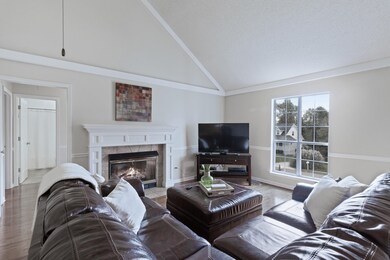This outdoor suburban oasis will blow you away...but wait, come in the front door, and check out this lovingly maintained, sparkling clean home. The highly sought-after split bedroom, open concept floor plan is enhanced with vaulted ceilings, hardwood floors, white kitchen with solid-surface counters; not to mention oversized bedrooms – one level living at its best! On the lower level you'll find the 3rd full bath and flex spaces, one of which can be a 4th bedroom, media room, teen hangout or secluded guest spaces. Now, go back upstairs, exit onto the spacious screen porch equipped with hot tub, mounted television, and privacy – just imagine hanging out in the tub, watching a little college football...you get the picture, right? Then you're immediately drawn to the backyard entertaining spaces - outdoor kitchen with natural gas grill, prep station with water - natural stone patio with fire pit - beautiful landscapes with raised garden beds ready for spring planting - all within the extremely private, fenced backyard. This move-in-ready home is in a quiet yet convenient neighborhood with easy access to shops, restaurants, Chester Frost Park and much more. What are you waiting for - the holidays are coming, all this DREAM home needs is a little holly and mistletoe!

