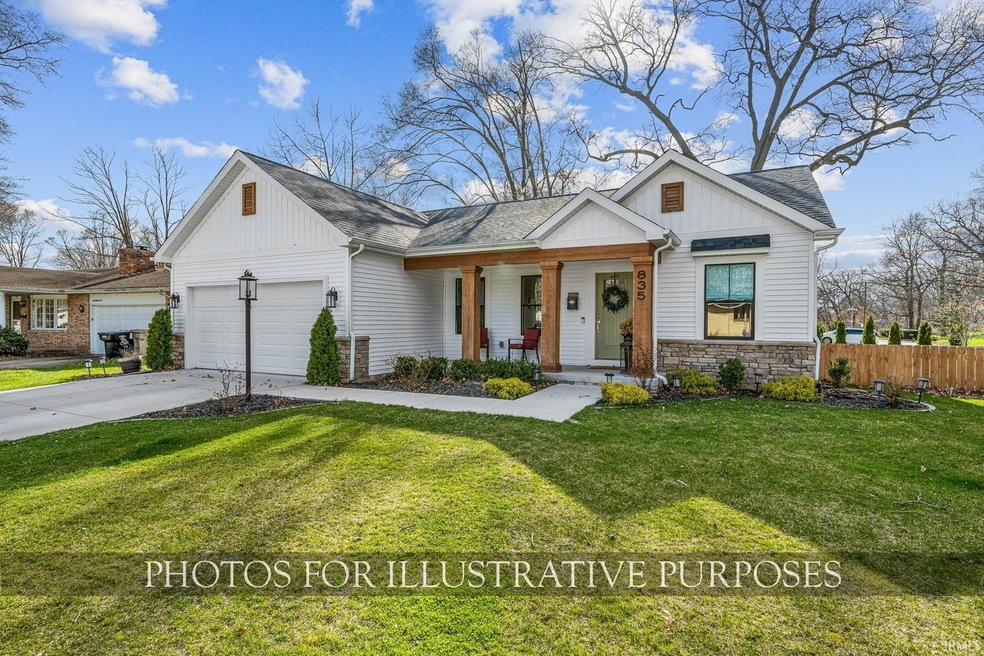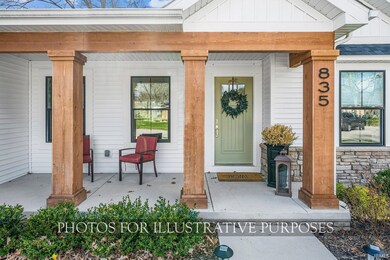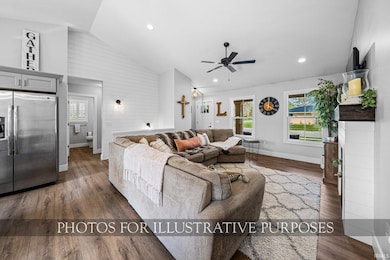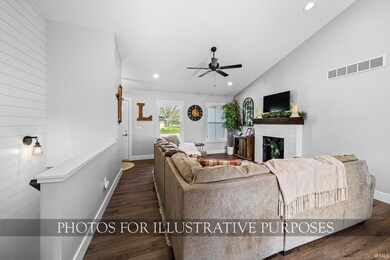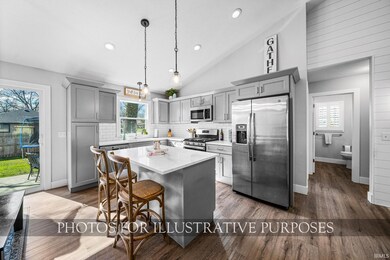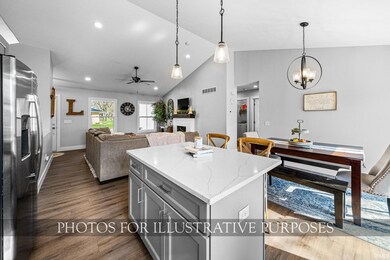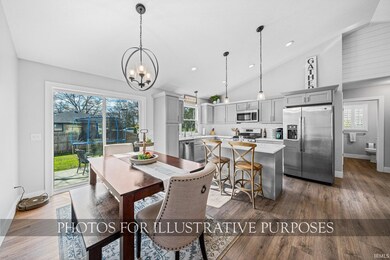
801 Cavanaugh Dr South Bend, IN 46617
Northeast South Bend NeighborhoodHighlights
- Primary Bedroom Suite
- Open Floorplan
- Backs to Open Ground
- Adams High School Rated A-
- Vaulted Ceiling
- Corner Lot
About This Home
As of August 2024*Home has not yet started construction.* Introducing a new construction ranch home just over one mile away from the University of Notre Dame, downtown South Bend, Trader Joe's, and Eddy Street Commons. Built by Irish Custom Homes, this home offers you an intuitive flow with an eye toward modern design and is situated on a spacious corner lot. This split bedroom floor plan features 3 bedrooms on the main floor, including a primary suite with a twin sink vanity and a desirable walk-in closet. The open-concept design with vaulted ceilings creates a spacious and welcoming atmosphere, perfect for entertaining guests or spending quality time with family. The partially finished lower level features a rec room and 4th bedroom, and 3rd bath providing plenty of space for guests or a home office. Located in a desirable and convenient location, this home is perfect for those looking to enjoy all that South Bend has to offer. Though the builder has impeccable taste, there is still time for you to make your own design selections. Don't miss out on this opportunity to own a beautiful new construction home built by Irish Custom Homes. Inquire today!
Last Agent to Sell the Property
Irish Realty Brokerage Email: steve.smith@irishrealty.net Listed on: 05/05/2023
Last Buyer's Agent
Danielle Sautter
Irish Realty
Home Details
Home Type
- Single Family
Est. Annual Taxes
- $5,299
Year Built
- Built in 2023
Lot Details
- 8,276 Sq Ft Lot
- Lot Dimensions are 77x105
- Backs to Open Ground
- Corner Lot
Parking
- 2 Car Attached Garage
Home Design
- Vinyl Construction Material
Interior Spaces
- 1-Story Property
- Open Floorplan
- Vaulted Ceiling
- Laundry on main level
Bedrooms and Bathrooms
- 4 Bedrooms
- Primary Bedroom Suite
Unfinished Basement
- 1 Bathroom in Basement
- 1 Bedroom in Basement
Outdoor Features
- Patio
Schools
- Mckinley Elementary School
- Edison Middle School
- Adams High School
Utilities
- Forced Air Heating and Cooling System
- Heating System Uses Gas
Community Details
- Built by Irish Custom Homes - Tyler Tadian
- Coquillard Woods Subdivision
Listing and Financial Details
- Assessor Parcel Number 71-09-06-404-011.000-026
Ownership History
Purchase Details
Purchase Details
Purchase Details
Home Financials for this Owner
Home Financials are based on the most recent Mortgage that was taken out on this home.Purchase Details
Home Financials for this Owner
Home Financials are based on the most recent Mortgage that was taken out on this home.Purchase Details
Home Financials for this Owner
Home Financials are based on the most recent Mortgage that was taken out on this home.Similar Homes in the area
Home Values in the Area
Average Home Value in this Area
Purchase History
| Date | Type | Sale Price | Title Company |
|---|---|---|---|
| Warranty Deed | $100,000 | Metropolitan Title | |
| Warranty Deed | -- | None Available | |
| Warranty Deed | $315,875 | New Title Company Name | |
| Deed | -- | -- | |
| Warranty Deed | -- | Metropolitan Title |
Mortgage History
| Date | Status | Loan Amount | Loan Type |
|---|---|---|---|
| Previous Owner | $237,500 | New Conventional | |
| Previous Owner | $237,500 | New Conventional | |
| Previous Owner | $120,800 | New Conventional |
Property History
| Date | Event | Price | Change | Sq Ft Price |
|---|---|---|---|---|
| 08/30/2024 08/30/24 | Sold | $609,000 | 0.0% | $283 / Sq Ft |
| 08/11/2023 08/11/23 | Pending | -- | -- | -- |
| 08/11/2023 08/11/23 | Price Changed | $609,000 | +14.9% | $283 / Sq Ft |
| 05/05/2023 05/05/23 | For Sale | $529,900 | -- | $246 / Sq Ft |
Tax History Compared to Growth
Tax History
| Year | Tax Paid | Tax Assessment Tax Assessment Total Assessment is a certain percentage of the fair market value that is determined by local assessors to be the total taxable value of land and additions on the property. | Land | Improvement |
|---|---|---|---|---|
| 2024 | $958 | $28,300 | $28,300 | -- |
| 2023 | $962 | $28,300 | $28,300 | $0 |
| 2022 | $962 | $28,300 | $28,300 | $0 |
| 2021 | $1,795 | $52,800 | $52,800 | $0 |
| 2020 | $1,554 | $45,700 | $45,700 | $0 |
| 2019 | $849 | $28,300 | $28,300 | $0 |
| 2018 | $959 | $28,300 | $28,300 | $0 |
| 2017 | $991 | $28,300 | $28,300 | $0 |
| 2016 | $1,005 | $28,300 | $28,300 | $0 |
| 2014 | $740 | $28,300 | $28,300 | $0 |
Agents Affiliated with this Home
-
Steve Smith

Seller's Agent in 2024
Steve Smith
Irish Realty
(574) 360-2569
115 in this area
950 Total Sales
-
D
Buyer's Agent in 2024
Danielle Sautter
Irish Realty
Map
Source: Indiana Regional MLS
MLS Number: 202314490
APN: 71-09-06-404-011.000-026
- 1741 Rockne Dr
- 1718 Churchill Dr
- 1821 Campeau St
- 713 Northwood Dr
- 905 White Oak Dr
- 738 N Twyckenham Dr
- 2202 Rockne Dr
- 423 N Esther St
- 1602 Cedar St
- 1621 E Madison St
- 822 N Jacob St
- 1429 Howard St
- 1409 Miner St
- 1331 Corby Blvd
- 1234 N Twyckenham Dr
- 1012 Parkview Loop N Unit 19
- 1247 Echoes Cir Unit Lot 19
- 1730 Oak Park Dr
- 1310 Chalfant St
- 1307 Sorin St
