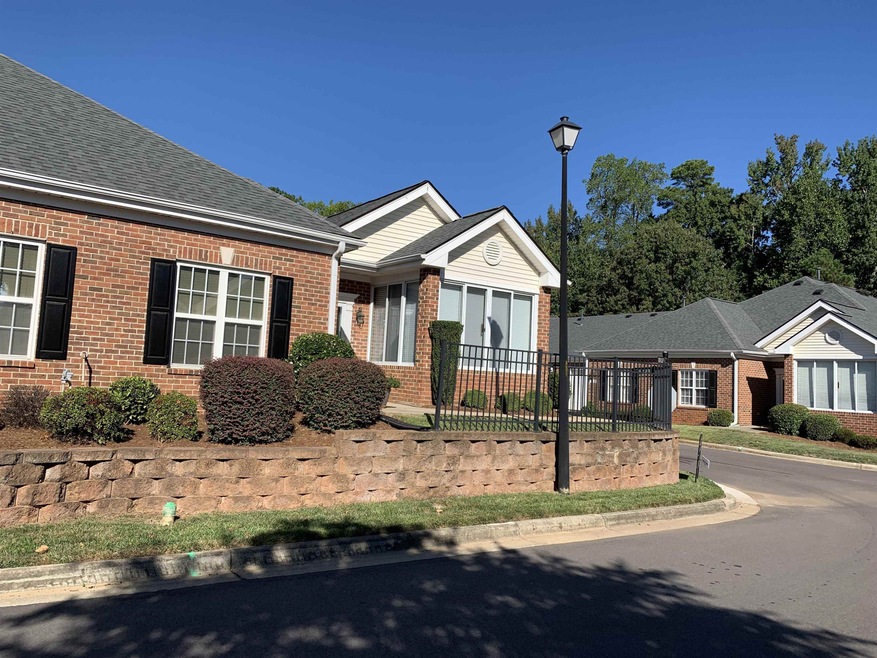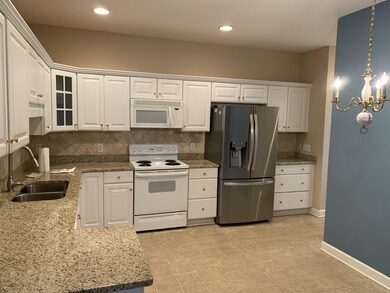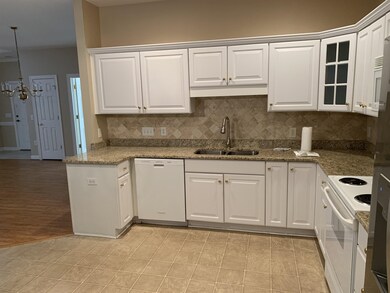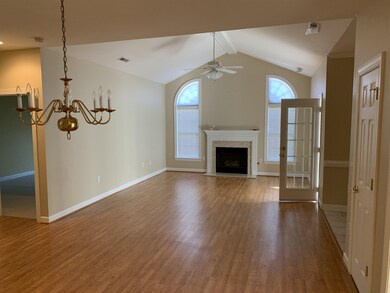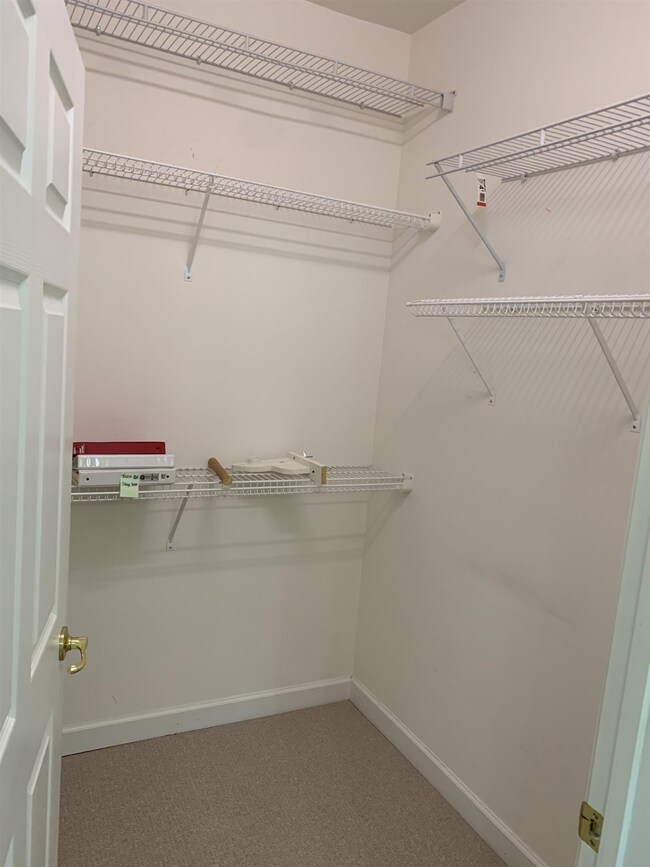
801 Coalburn Place Unit 6D Cary, NC 27511
South Cary NeighborhoodEstimated Value: $468,000 - $513,000
Highlights
- Heated In Ground Pool
- Clubhouse
- Wood Flooring
- Farmington Woods Elementary Rated A
- Traditional Architecture
- Sun or Florida Room
About This Home
As of December 2022Desirable Troon Condo. Walk to restaurants and shopping. Walking trail around pond and benches for relaxation. Heated/AC in Sunroom. Clubhouse with exercise room and heated pool. Buyer Verify Schools. Warranty included.
Last Agent to Sell the Property
Joe Loeffler
Joe Loeffler Realty License #184509 Listed on: 09/23/2022
Property Details
Home Type
- Condominium
Year Built
- Built in 2002
Lot Details
- End Unit
- Landscaped
HOA Fees
- $217 Monthly HOA Fees
Parking
- 2 Car Garage
- Workshop in Garage
- Garage Door Opener
- Private Driveway
Home Design
- Traditional Architecture
- Brick Veneer
- Slab Foundation
Interior Spaces
- 1,560 Sq Ft Home
- 1-Story Property
- Tray Ceiling
- Smooth Ceilings
- Ceiling Fan
- Gas Log Fireplace
- Entrance Foyer
- Family Room with Fireplace
- Living Room
- Dining Room
- Sun or Florida Room
Kitchen
- Eat-In Kitchen
- Self-Cleaning Oven
- Electric Cooktop
- Microwave
- Plumbed For Ice Maker
- Dishwasher
- Tile Countertops
Flooring
- Wood
- Carpet
- Tile
Bedrooms and Bathrooms
- 2 Bedrooms
- 2 Full Bathrooms
- Low Flow Plumbing Fixtures
- Separate Shower in Primary Bathroom
- Bathtub with Shower
- Walk-in Shower
Laundry
- Laundry on main level
- Dryer
- Washer
Attic
- Scuttle Attic Hole
- Pull Down Stairs to Attic
Home Security
Accessible Home Design
- Accessible Washer and Dryer
- Handicap Accessible
Outdoor Features
- Heated In Ground Pool
- Rain Gutters
Schools
- Farmington Woods Elementary School
- East Cary Middle School
- Cary High School
Utilities
- Forced Air Heating and Cooling System
- Heating System Uses Natural Gas
- Cable TV Available
Listing and Financial Details
- Home warranty included in the sale of the property
Community Details
Overview
- Association fees include insurance, ground maintenance, maintenance structure
- 4 Units
- Grandchester Meadows Association
- Troon At Kildaire Subdivision
Amenities
- Clubhouse
Recreation
- Community Pool
Security
- Storm Doors
- Fire and Smoke Detector
Ownership History
Purchase Details
Home Financials for this Owner
Home Financials are based on the most recent Mortgage that was taken out on this home.Purchase Details
Similar Homes in Cary, NC
Home Values in the Area
Average Home Value in this Area
Purchase History
| Date | Buyer | Sale Price | Title Company |
|---|---|---|---|
| Miller John Howell | $410,000 | -- | |
| Bray Walter H | $258,000 | None Available |
Mortgage History
| Date | Status | Borrower | Loan Amount |
|---|---|---|---|
| Open | Miller John Howell | $50,000 |
Property History
| Date | Event | Price | Change | Sq Ft Price |
|---|---|---|---|---|
| 12/15/2023 12/15/23 | Off Market | $410,000 | -- | -- |
| 12/06/2022 12/06/22 | Sold | $410,000 | -5.7% | $263 / Sq Ft |
| 11/05/2022 11/05/22 | Pending | -- | -- | -- |
| 10/28/2022 10/28/22 | Price Changed | $435,000 | -3.1% | $279 / Sq Ft |
| 09/27/2022 09/27/22 | For Sale | $449,000 | +9.5% | $288 / Sq Ft |
| 09/27/2022 09/27/22 | Off Market | $410,000 | -- | -- |
Tax History Compared to Growth
Tax History
| Year | Tax Paid | Tax Assessment Tax Assessment Total Assessment is a certain percentage of the fair market value that is determined by local assessors to be the total taxable value of land and additions on the property. | Land | Improvement |
|---|---|---|---|---|
| 2024 | $3,787 | $449,277 | $0 | $449,277 |
| 2023 | $3,207 | $318,093 | $0 | $318,093 |
| 2022 | $3,218 | $318,093 | $0 | $318,093 |
| 2021 | $3,026 | $318,093 | $0 | $318,093 |
| 2020 | $3,042 | $318,093 | $0 | $318,093 |
| 2019 | $2,716 | $251,796 | $0 | $251,796 |
| 2018 | $2,549 | $251,796 | $0 | $251,796 |
| 2017 | $2,450 | $251,796 | $0 | $251,796 |
| 2016 | $2,413 | $251,796 | $0 | $251,796 |
| 2015 | $2,544 | $256,339 | $0 | $256,339 |
| 2014 | $2,399 | $256,339 | $0 | $256,339 |
Agents Affiliated with this Home
-
J
Seller's Agent in 2022
Joe Loeffler
Joe Loeffler Realty
(919) 418-3024
1 in this area
2 Total Sales
-
Jamie Ferguson

Buyer's Agent in 2022
Jamie Ferguson
Coldwell Banker HPW
(919) 621-0119
2 in this area
56 Total Sales
Map
Source: Doorify MLS
MLS Number: 2475666
APN: 0763.18-40-7102-008
- 2002 Clyde Bank Ct Unit 27B
- 2004 Clyde Bank Ct Unit 27A
- 1426 Kildaire Farm Rd
- 128 Castlewood Dr
- 125 Amesbury Ln
- 173 Clancy Cir
- 811 New Kent Place Unit 1A
- 117 Queensferry Rd
- 106 Ridgepath Way
- 108 Ridgepath Way
- 108 Farren Ct
- 112 Cameron Ct
- 124 Twin Oaks Place
- 312 Heidinger Dr
- 310 Heidinger Dr
- 317 Springhurst Ln
- 107 Wimbledon Ct
- 133 Bonnell Ct
- 145 Brannigan Place
- 103 Bruce Dr
- 801 Coalburn Place Unit 6D
- 803 Coalburn Place
- 803 Coalburn Place
- 803 Coalburn Place Unit 803
- 805 Coalburn Place Unit D2
- 805 Coalburn Place Unit 805
- 704 Carluke Ct Unit B
- 706 Carluke Ct
- 706 Carluke Ct Unit BLD2 UNA
- 807 Coalburn Place
- 807 Coalburn Place Unit 2-C
- 702 Carluke Ct Unit 6A
- 700 Carluke Ct Unit 6B
- 226 Baines Ct Unit 12C
- 314 Troon Village Ln Unit 12B
- 316 Troon Village Ln Unit 12A
- 316 Troon Village Ln
- 316 Troon Village Ln
- 316 Troon Village Ln
- 316 Troon Village Ln Unit A
