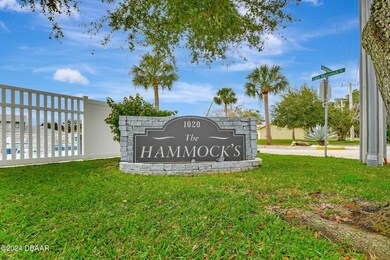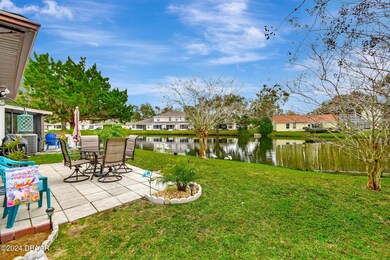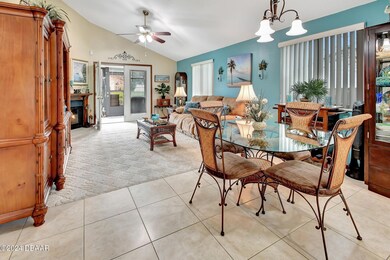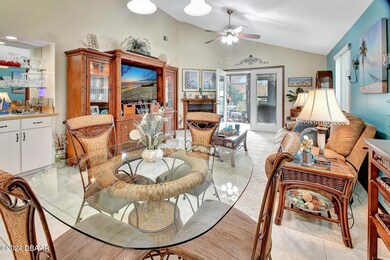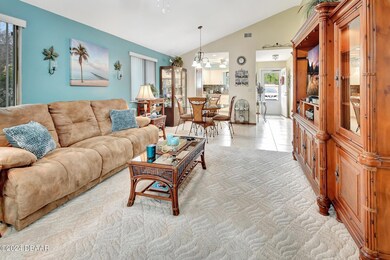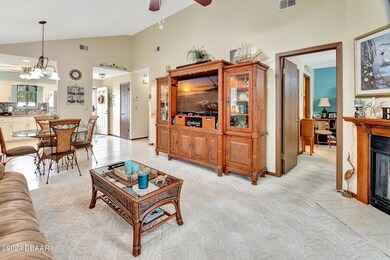
801 Deer Springs Rd Port Orange, FL 32129
Estimated Value: $198,000 - $237,175
Highlights
- Lake Front
- In Ground Pool
- 40.63 Acre Lot
- Tennis Courts
- Home fronts a pond
- Clubhouse
About This Home
As of May 2024Desirable lake view Port Orange ground level end unit Townhome close to beach shopping restaurants and medical. Immaculate 2 bedroom 2 bath unit showcasing a wood burning fireplace and wet bar. Newly remodeled kitchen with granite counter tops ,gorgeous glass backsplash with recessed lighting. New vaulted ceilings with knockdown texture. The kitchen flows into the open dinning room/living room area . French doors open to a sunroom and patio overlooking the serene Coral Lake. There is a large master bedroom with a walk in closet. Both bathrooms have marble counter tops as well as all window sills. Full laundry room with shelving and pulldown attic stairs. New roof Dec 2020 with hurricane shutters and security system included. This property has had heartfelt care inside and out. For your added enjoyment there is an inviting community pool with club house including pickleball/tennis court.
Last Agent to Sell the Property
Coldwell Banker Premier Properties License #3213015 Listed on: 04/29/2024

Home Details
Home Type
- Single Family
Est. Annual Taxes
- $617
Year Built
- Built in 1986
Lot Details
- 40.63 Acre Lot
- Home fronts a pond
- Lake Front
- Property fronts a private road
- South Facing Home
- Zero Lot Line
HOA Fees
- $132 Monthly HOA Fees
Property Views
- Lake
- Pond
Home Design
- Shingle Roof
- Vinyl Siding
Interior Spaces
- 1,056 Sq Ft Home
- 1-Story Property
- Wet Bar
- Ceiling Fan
- Fireplace
- Living Room
- Screened Porch
- Utility Room
Kitchen
- Electric Range
- Dishwasher
Flooring
- Carpet
- Tile
Bedrooms and Bathrooms
- 2 Bedrooms
- Split Bedroom Floorplan
- 2 Full Bathrooms
Laundry
- Dryer
- Washer
Parking
- Additional Parking
- Assigned Parking
Accessible Home Design
- Accessible Common Area
Eco-Friendly Details
- Non-Toxic Pest Control
- Smart Irrigation
Outdoor Features
- In Ground Pool
- Tennis Courts
- Deck
- Screened Patio
Utilities
- Central Heating
- Heat Pump System
Listing and Financial Details
- Homestead Exemption
- Assessor Parcel Number 6337-25-12-0010
Community Details
Overview
- Association fees include maintenance structure, pest control, trash
- The Homeowners Association Of The Hammock's Inc. Association
- Hammocks Subdivision
- On-Site Maintenance
Amenities
- Clubhouse
Recreation
- Tennis Courts
- Pickleball Courts
- Community Pool
Ownership History
Purchase Details
Home Financials for this Owner
Home Financials are based on the most recent Mortgage that was taken out on this home.Purchase Details
Purchase Details
Home Financials for this Owner
Home Financials are based on the most recent Mortgage that was taken out on this home.Purchase Details
Purchase Details
Purchase Details
Similar Homes in Port Orange, FL
Home Values in the Area
Average Home Value in this Area
Purchase History
| Date | Buyer | Sale Price | Title Company |
|---|---|---|---|
| Puzan James R | $214,000 | Coast One Title Llc | |
| Sanford Patricia A | -- | None Available | |
| Sanford Patricia A | $64,000 | -- | |
| Wallace Madeline | $59,500 | -- | |
| Sanford Patricia A | $55,900 | -- | |
| Sanford Patricia A | $511,200 | -- |
Mortgage History
| Date | Status | Borrower | Loan Amount |
|---|---|---|---|
| Previous Owner | Sanford Patricia A | $36,000 | |
| Previous Owner | Sanford Patricia A | $27,800 | |
| Previous Owner | Sanford Patricia A | $66,000 | |
| Previous Owner | Sanford Patricia A | $57,600 |
Property History
| Date | Event | Price | Change | Sq Ft Price |
|---|---|---|---|---|
| 05/30/2024 05/30/24 | Sold | $214,000 | 0.0% | $203 / Sq Ft |
| 05/12/2024 05/12/24 | Pending | -- | -- | -- |
| 04/29/2024 04/29/24 | For Sale | $214,000 | -- | $203 / Sq Ft |
Tax History Compared to Growth
Tax History
| Year | Tax Paid | Tax Assessment Tax Assessment Total Assessment is a certain percentage of the fair market value that is determined by local assessors to be the total taxable value of land and additions on the property. | Land | Improvement |
|---|---|---|---|---|
| 2025 | $617 | $162,786 | $38,500 | $124,286 |
| 2024 | $617 | $60,914 | -- | -- |
| 2023 | $617 | $59,140 | $0 | $0 |
| 2022 | $596 | $57,417 | $0 | $0 |
| 2021 | $616 | $55,745 | $0 | $0 |
| 2020 | $607 | $54,975 | $0 | $0 |
| 2019 | $596 | $53,739 | $0 | $0 |
| 2018 | $602 | $52,737 | $0 | $0 |
| 2017 | $609 | $51,652 | $0 | $0 |
| 2016 | $605 | $50,590 | $0 | $0 |
| 2015 | $622 | $50,238 | $0 | $0 |
| 2014 | $625 | $49,839 | $0 | $0 |
Agents Affiliated with this Home
-
John Haley

Seller's Agent in 2024
John Haley
Coldwell Banker Premier Properties
(386) 301-7815
1 in this area
6 Total Sales
-
Heather Demuth
H
Buyer's Agent in 2024
Heather Demuth
Keller Williams Realty Florida Partners
3 in this area
46 Total Sales
Map
Source: Daytona Beach Area Association of REALTORS®
MLS Number: 1118418
APN: 6337-25-12-0010
- 1502 Deer Springs Rd
- 1302 Deer Springs Rd
- 1405 Deer Springs Rd
- 1404 Deer Springs Rd
- 1403 Deer Springs Rd
- 115 Fall Dr
- 119 Fall Dr
- 139 Spring Dr Unit 139
- 121 Fall Dr
- 3566 Red Pontiac Dr
- 1048 Pocatello Ct
- 159 Sweetgum Ln
- 33 Spring Dr
- 135 Moonstone Ct
- 788 Sugar House Dr
- 171 Moonstone Ct
- 95 Moonstone Ct
- 103 Aloha Terrace
- 1118 Meditation Loop
- 807 Banbury Dr
- 801 Deer Springs Rd
- 802 Deer Springs Rd Unit 802
- 802 Deer Springs Rd
- 802 Deer Springs Rd Unit 8D
- 1030 Deer Springs Rd
- 804 Deer Springs Rd
- 805 Deer Springs Rd
- 1032 Deer Springs Rd
- 996 Deer Springs Rd
- 1034 Deer Springs Rd
- 905 Deer Springs Rd
- 1031 Deer Springs Rd
- 904 Deer Springs Rd
- 903 Deer Springs Rd
- 1806 Deer Springs Rd
- 902 Deer Springs Rd Unit 902
- 1805 Deer Springs Rd
- 1036 Deer Springs Rd
- 1804 Deer Springs Rd
- 1803 Deer Springs Rd

