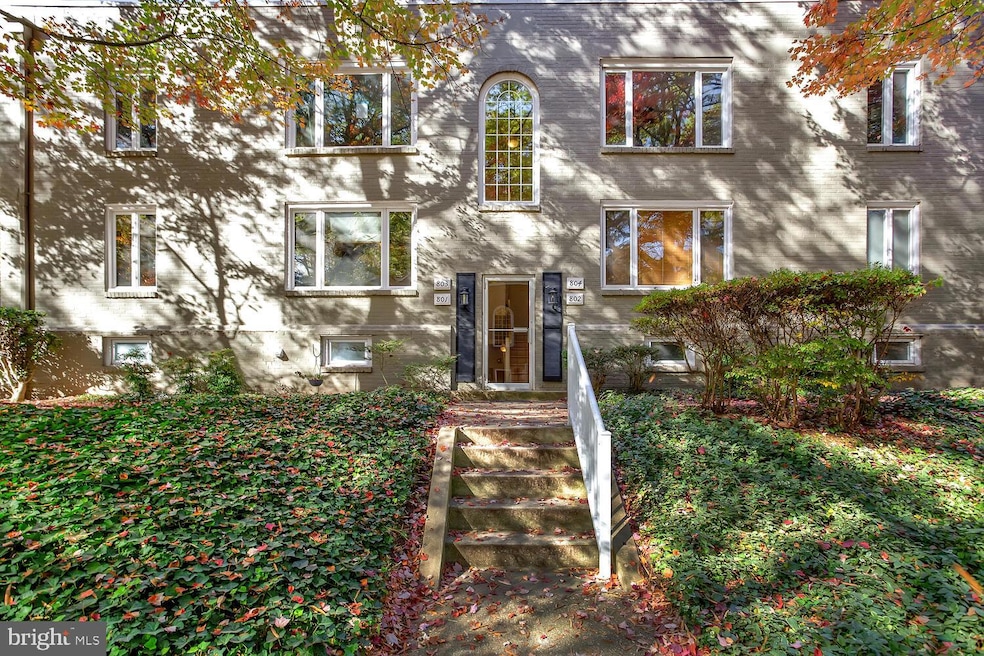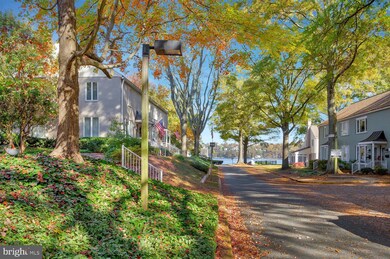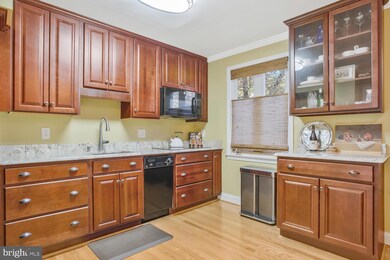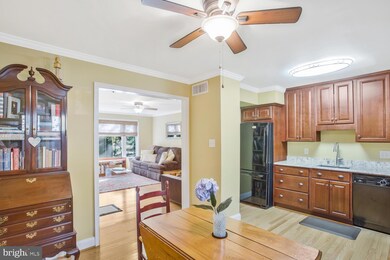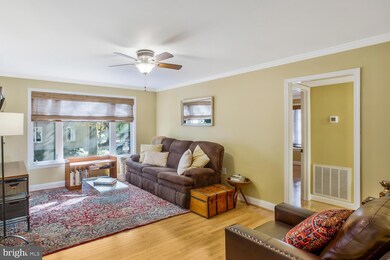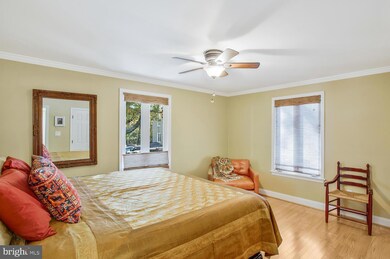
801 Dreams Landing Way Annapolis, MD 21401
Parole NeighborhoodHighlights
- 5 Dock Slips
- Home fronts navigable water
- Fishing Allowed
- West Annapolis Elementary School Rated A-
- Canoe or Kayak Water Access
- River View
About This Home
As of March 2025Welcome to Dreams Landing. This hidden gem overlooks The Severn River. It is the ideal place to begin your home buying journey or retire watching the sunset nightly from the community veranda, pool or perhaps your boat that is docked in the community. 801 is a warm and inviting home with 2 bedrooms and 1 bath. With hardwood floors and butter yellow walls make the space feel like sunshine. There is stackable washer/dryer in the unit, but if needed for larger loads, the basement houses a larger washing machine (pay per use). The basement also has storage spaces for all units, with 801's being the largest of the four. Stroll along the sidewalks, with views of the river and beautiful trees. Breath in the calm and quiet while knowing everything you need is within a 10 minute drive. This community is truly a "Dreams Landing".
Property Details
Home Type
- Condominium
Est. Annual Taxes
- $4,032
Year Built
- Built in 1936
Lot Details
- Home fronts navigable water
- Infill Lot
- Property is in excellent condition
HOA Fees
- $510 Monthly HOA Fees
Property Views
- River
- Scenic Vista
- Woods
Home Design
- Traditional Architecture
- Brick Exterior Construction
Interior Spaces
- 981 Sq Ft Home
- Property has 1 Level
- Ceiling Fan
- Window Treatments
- Family Room Off Kitchen
- Combination Kitchen and Dining Room
- Wood Flooring
Kitchen
- Eat-In Galley Kitchen
- Cooktop
- Built-In Microwave
- Dishwasher
Bedrooms and Bathrooms
- 2 Main Level Bedrooms
- 1 Full Bathroom
Laundry
- Laundry in unit
- Stacked Washer and Dryer
Parking
- Private Parking
- Lighted Parking
- Paved Parking
- Parking Lot
- Off-Street Parking
Outdoor Features
- Canoe or Kayak Water Access
- Private Water Access
- River Nearby
- Sail
- Shared Slip
- Physical Dock Slip Conveys
- 5 Dock Slips
- Powered Boats Permitted
Schools
- West Annapolis Elementary School
- Bates Middle School
- Annapolis High School
Utilities
- Central Heating and Cooling System
- Electric Water Heater
- Community Sewer or Septic
- Phone Available
- Cable TV Available
Listing and Financial Details
- Assessor Parcel Number 020222703530242
Community Details
Overview
- Association fees include all ground fee, common area maintenance, exterior building maintenance, lawn care front, lawn care rear, lawn care side, lawn maintenance, management, parking fee, sewer, snow removal, trash, pier/dock maintenance, water
- 4 Units
- Building Winterized
- Low-Rise Condominium
- Tidewater Property Management Condos
- Dreams Landing Condo Community
- Dreams Landing Subdivision
Amenities
- Common Area
- Clubhouse
- Party Room
- Community Storage Space
Recreation
- Boat Dock
- Pier or Dock
- Community Pool
- Fishing Allowed
Pet Policy
- Pets Allowed
Ownership History
Purchase Details
Home Financials for this Owner
Home Financials are based on the most recent Mortgage that was taken out on this home.Purchase Details
Home Financials for this Owner
Home Financials are based on the most recent Mortgage that was taken out on this home.Purchase Details
Home Financials for this Owner
Home Financials are based on the most recent Mortgage that was taken out on this home.Purchase Details
Home Financials for this Owner
Home Financials are based on the most recent Mortgage that was taken out on this home.Purchase Details
Home Financials for this Owner
Home Financials are based on the most recent Mortgage that was taken out on this home.Purchase Details
Home Financials for this Owner
Home Financials are based on the most recent Mortgage that was taken out on this home.Similar Homes in Annapolis, MD
Home Values in the Area
Average Home Value in this Area
Purchase History
| Date | Type | Sale Price | Title Company |
|---|---|---|---|
| Deed | $415,000 | Title Resources Guaranty | |
| Deed | $415,000 | Title Resources Guaranty | |
| Deed | $322,500 | Sage Title Group Llc | |
| Deed | $249,000 | Signature Title & Settlement | |
| Deed | $275,000 | -- | |
| Deed | $275,000 | -- | |
| Deed | $84,600 | -- |
Mortgage History
| Date | Status | Loan Amount | Loan Type |
|---|---|---|---|
| Open | $407,483 | FHA | |
| Closed | $407,483 | FHA | |
| Previous Owner | $272,500 | New Conventional | |
| Previous Owner | $274,125 | New Conventional | |
| Previous Owner | $199,200 | New Conventional | |
| Previous Owner | $135,000 | New Conventional | |
| Previous Owner | $135,000 | New Conventional | |
| Previous Owner | $74,600 | No Value Available |
Property History
| Date | Event | Price | Change | Sq Ft Price |
|---|---|---|---|---|
| 03/20/2025 03/20/25 | Sold | $415,000 | -2.4% | $423 / Sq Ft |
| 01/15/2025 01/15/25 | Pending | -- | -- | -- |
| 01/15/2025 01/15/25 | For Sale | $425,000 | 0.0% | $433 / Sq Ft |
| 12/25/2024 12/25/24 | Off Market | $425,000 | -- | -- |
| 12/12/2024 12/12/24 | For Sale | $425,000 | 0.0% | $433 / Sq Ft |
| 12/11/2024 12/11/24 | Off Market | $425,000 | -- | -- |
| 11/02/2024 11/02/24 | For Sale | $425,000 | +31.8% | $433 / Sq Ft |
| 06/03/2019 06/03/19 | Sold | $322,500 | -0.8% | $329 / Sq Ft |
| 03/01/2019 03/01/19 | Pending | -- | -- | -- |
| 03/01/2019 03/01/19 | For Sale | $325,000 | +30.5% | $331 / Sq Ft |
| 03/12/2015 03/12/15 | Sold | $249,000 | 0.0% | $249 / Sq Ft |
| 01/29/2015 01/29/15 | For Sale | $249,000 | 0.0% | $249 / Sq Ft |
| 01/20/2015 01/20/15 | Pending | -- | -- | -- |
| 01/03/2015 01/03/15 | Off Market | $249,000 | -- | -- |
| 11/04/2014 11/04/14 | Price Changed | $249,000 | -7.4% | $249 / Sq Ft |
| 08/29/2014 08/29/14 | Price Changed | $269,000 | -5.6% | $269 / Sq Ft |
| 06/03/2014 06/03/14 | For Sale | $285,000 | -- | $285 / Sq Ft |
Tax History Compared to Growth
Tax History
| Year | Tax Paid | Tax Assessment Tax Assessment Total Assessment is a certain percentage of the fair market value that is determined by local assessors to be the total taxable value of land and additions on the property. | Land | Improvement |
|---|---|---|---|---|
| 2024 | $3,679 | $333,500 | $0 | $0 |
| 2023 | $3,561 | $323,700 | $0 | $0 |
| 2022 | $3,305 | $313,900 | $156,900 | $157,000 |
| 2021 | $6,309 | $299,167 | $0 | $0 |
| 2020 | $3,001 | $284,433 | $0 | $0 |
| 2019 | $2,850 | $269,700 | $134,800 | $134,900 |
| 2018 | $2,702 | $266,433 | $0 | $0 |
| 2017 | $2,569 | $263,167 | $0 | $0 |
| 2016 | $730 | $259,900 | $0 | $0 |
| 2015 | $730 | $241,933 | $0 | $0 |
| 2014 | -- | $223,967 | $0 | $0 |
Agents Affiliated with this Home
-
Katie Stephan

Seller's Agent in 2025
Katie Stephan
EXP Realty, LLC
(443) 370-6015
1 in this area
5 Total Sales
-
Alison Wisnom

Buyer's Agent in 2025
Alison Wisnom
Coldwell Banker (NRT-Southeast-MidAtlantic)
(410) 262-8751
6 in this area
59 Total Sales
-
Denise Smith

Seller's Agent in 2019
Denise Smith
Long & Foster
(410) 991-6851
1 in this area
18 Total Sales
-
David Orso

Seller's Agent in 2015
David Orso
BHHS PenFed (actual)
(443) 372-7171
19 in this area
603 Total Sales
-
Jimmy White

Buyer's Agent in 2015
Jimmy White
Long & Foster
(410) 320-3647
152 Total Sales
Map
Source: Bright MLS
MLS Number: MDAA2097344
APN: 02-227-03530242
- 304 Dreams Landing Way
- 1918 Lindamoor Dr
- 508 Riverview Ct
- 1604 Winchester Rd
- 205 Winchester Beach Dr
- 1632 Winchester Rd
- 1534 Circle Dr
- 2040 Puritan Terrace
- 2052 Quaker Way Unit 8
- 327 Riverview Trail
- 2008 Peggy Stewart Way Unit 304
- 2000 Phillips Terrace Unit 12
- 319 Epping Way
- 208 Wardour Dr
- 2016 Gov Thomas Bladen Way Unit 1001
- 206 Shiley St
- 2013 Gov Thomas Bladen Way Unit 201
- 2015 Gov Thomas Bladen Way Unit 304
- 655 Burtons Cove Way Unit 11
- 1735 Broadlee Trail
