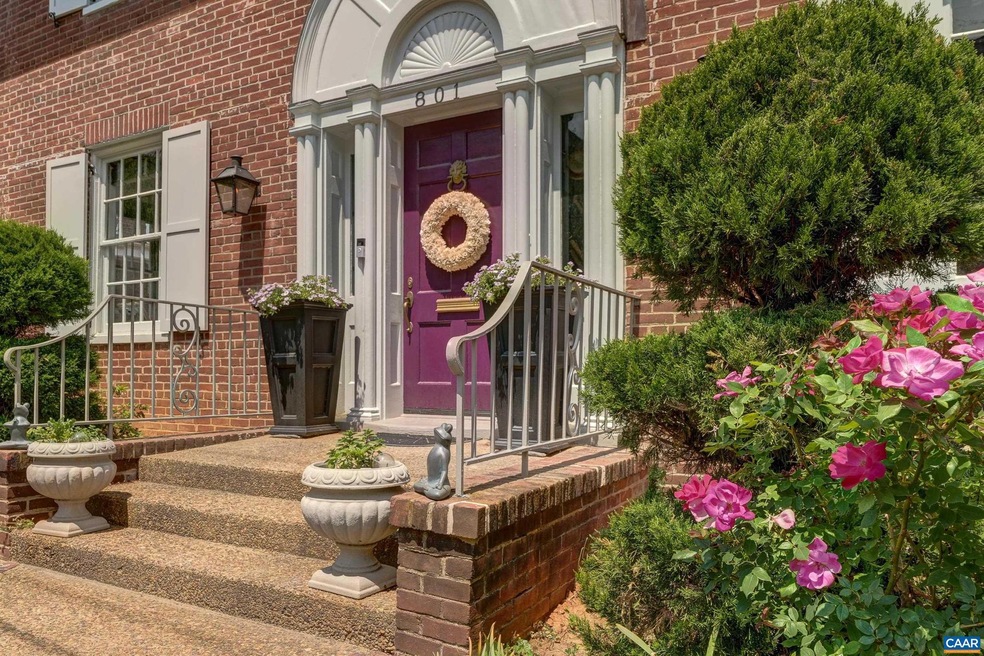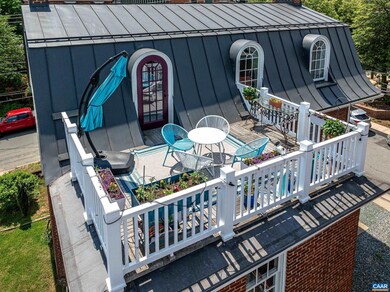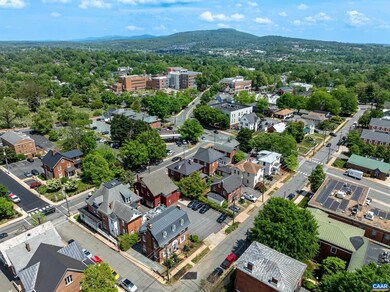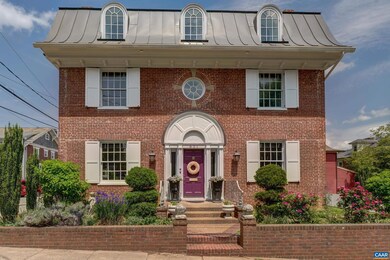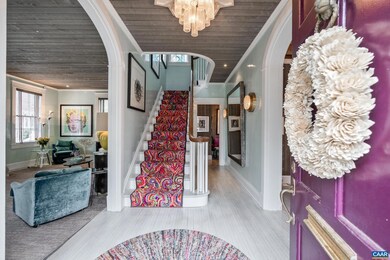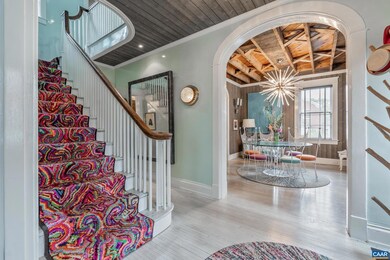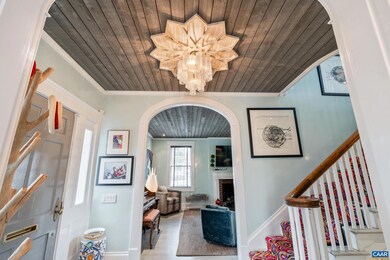801 E Jefferson St Charlottesville, VA 22902
North Downtown NeighborhoodEstimated payment $10,368/month
Highlights
- Recreation Room
- Wood Flooring
- Home Office
- Charlottesville High School Rated A-
- No HOA
- 3-minute walk to Rivanna Trail
About This Home
Beautifully reimagined for modern luxury living. Nestled in the heart of North Downtown Charlottesville, this masterpiece has undergone a meticulous renovation from the studs up, completed in 2017. No detail was overlooked?from the comprehensive structural transformation to the artful interior design, seamlessly blending authentic characteristics with bold, vibrant style. Every inch of this home was re-envisioned, preserving the classic brick exterior while constructing an entirely new interior?including modern systems, plumbing, electrical, and insulation. Third-Floor Addition & Rooftop Deck: Adds a striking panoramic charm with exceptional entertainment potential. Enchanting views of downtown and the Blue Ridge foothills. Walkability to all downtown amenities is exceptional!,Marble Counter,Fireplace in Living Room
Listing Agent
(434) 249-9991 nikkilewis994@gmail.com HAVEN REALTY GROUP INC. License #0225208967[4384] Listed on: 05/15/2025
Home Details
Home Type
- Single Family
Est. Annual Taxes
- $10,474
Year Built
- Built in 1925
Lot Details
- 2,614 Sq Ft Lot
- Property is zoned DN, North Downtown Corridor Mixed
Home Design
- Brick Exterior Construction
- Metal Roof
- Concrete Perimeter Foundation
Interior Spaces
- Property has 3 Levels
- Gas Fireplace
- Entrance Foyer
- Living Room
- Dining Room
- Home Office
- Recreation Room
- Wood Flooring
Bedrooms and Bathrooms
- 5 Bedrooms
- 3.5 Bathrooms
Laundry
- Laundry Room
- Dryer
- Washer
Unfinished Basement
- Interior Basement Entry
- Basement Windows
Schools
- Burnley-Moran Elementary School
- Walker & Buford Middle School
- Charlottesville High School
Utilities
- Central Air
- Heat Pump System
Community Details
- No Home Owners Association
- Built by ABRAHAMSE & CO.
Map
Home Values in the Area
Average Home Value in this Area
Tax History
| Year | Tax Paid | Tax Assessment Tax Assessment Total Assessment is a certain percentage of the fair market value that is determined by local assessors to be the total taxable value of land and additions on the property. | Land | Improvement |
|---|---|---|---|---|
| 2025 | $10,444 | $1,061,300 | $223,900 | $837,400 |
| 2024 | $10,444 | $997,400 | $223,900 | $773,500 |
| 2023 | $9,064 | $939,700 | $216,500 | $723,200 |
| 2022 | $7,071 | $732,100 | $216,500 | $515,600 |
| 2021 | $6,998 | $732,100 | $216,500 | $515,600 |
| 2020 | $6,965 | $728,600 | $216,500 | $512,100 |
| 2019 | $6,965 | $728,600 | $216,500 | $512,100 |
| 2018 | $2,099 | $437,300 | $211,500 | $225,800 |
| 2017 | $4,606 | $480,300 | $211,500 | $268,800 |
| 2016 | $3,868 | $402,600 | $123,500 | $279,100 |
| 2015 | $3,545 | $402,600 | $123,500 | $279,100 |
| 2014 | $3,545 | $402,600 | $123,500 | $279,100 |
Property History
| Date | Event | Price | List to Sale | Price per Sq Ft |
|---|---|---|---|---|
| 10/13/2025 10/13/25 | Price Changed | $1,798,000 | -7.8% | $495 / Sq Ft |
| 10/01/2025 10/01/25 | Price Changed | $1,950,000 | -2.3% | $537 / Sq Ft |
| 09/03/2025 09/03/25 | For Sale | $1,995,000 | 0.0% | $550 / Sq Ft |
| 07/20/2025 07/20/25 | Off Market | $1,995,000 | -- | -- |
| 05/15/2025 05/15/25 | For Sale | $1,995,000 | -- | $550 / Sq Ft |
Purchase History
| Date | Type | Sale Price | Title Company |
|---|---|---|---|
| Grant Deed | $475,000 | Republic Title Co | |
| Deed | $185,000 | -- |
Source: Bright MLS
MLS Number: 664621
APN: 530-183-000
- 701 E High St
- 409 Park St
- 112 5th St SE Unit 3E
- 100 Avon St
- 459 Locust Ave
- 313 E Main St Unit A
- 300 4th St SE
- 603 Locust Ave Unit 603A
- 630 Park St Unit O
- 630 Park St Unit L
- 136 Goodman St Unit B
- 460 Garrett St
- 609 Wine Cellar Cir Unit B
- 119 W Main St Unit K
- 108 2nd St SW
- 511 1st St N Unit 314
- 511 N 1st St
- 511 1st St N
- 106 Perry Dr
- 225 Douglas Ave Unit B
