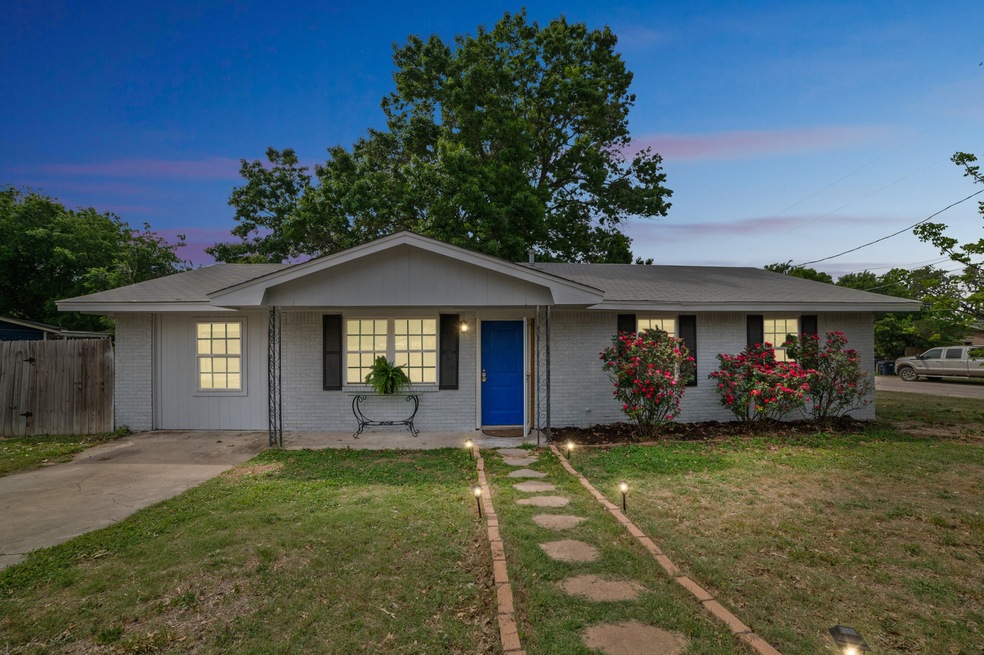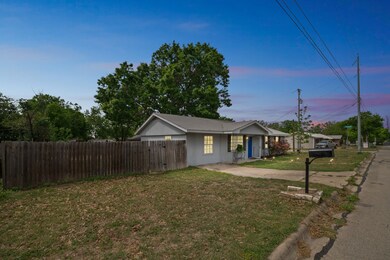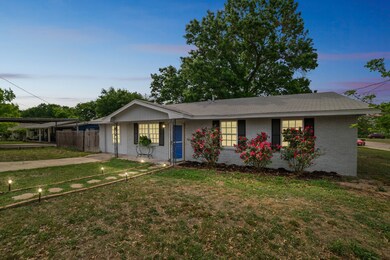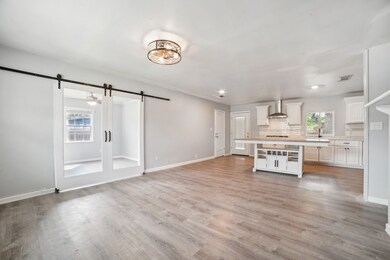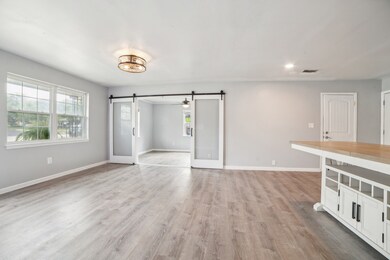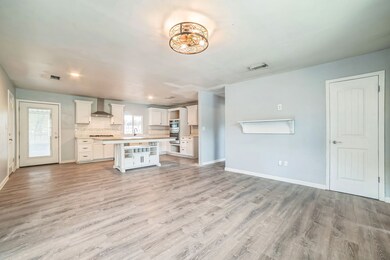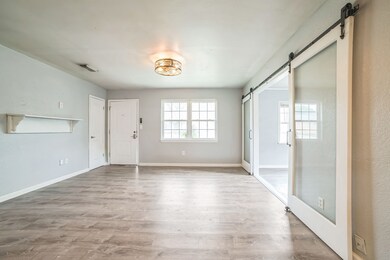
801 E Johnson St Burnet, TX 78611
Estimated payment $2,004/month
Highlights
- Corner Lot
- Home Office
- Converted Garage
- Screened Porch
- Double Oven
- Separate Outdoor Workshop
About This Home
Beautifully remodeled brick ranch on an oversized corner lot with a stunning oak tree and a fenced yard. This home boasts a new roof (4 years old), fresh paint, new tile and wood-like laminate floors, new ceiling fans in every room, and a fully renovated kitchen with all-new built-in stainless steel appliances—gas range, electric oven, microwave, vent hood, and a deep porcelain sink with new fixtures. Canned lighting adds a modern touch, and the large island (seats 12 and conveys!) is perfect for gatherings. The converted garage adds two bonus rooms—one with barn doors, perfect as an extra bedroom or office, and another used as a spacious pantry/laundry with a workbench and backyard access. Enjoy a screened-in back porch, a reimagined outdoor living area ideal for a fire pit and seating, a cooking shed with electricity, a 12x20 AC-equipped outbuilding, and a custom dog condo. Mature trees, a garden/dog run area, and stylish, functional upgrades make this a must-see!
Home Details
Home Type
- Single Family
Est. Annual Taxes
- $3,120
Year Built
- Built in 1975
Lot Details
- 7,505 Sq Ft Lot
- North Facing Home
- Back Yard Fenced
- Corner Lot
Home Design
- Brick Exterior Construction
- Slab Foundation
- Composition Roof
Interior Spaces
- 1,253 Sq Ft Home
- 1-Story Property
- Ceiling Fan
- Family Room Off Kitchen
- Home Office
- Screened Porch
- Utility Room
- Washer and Electric Dryer Hookup
Kitchen
- Double Oven
- Gas Cooktop
- Microwave
- Dishwasher
- Kitchen Island
Flooring
- Laminate
- Tile
Bedrooms and Bathrooms
- 3 Bedrooms
- En-Suite Primary Bedroom
- Bathtub with Shower
Parking
- Converted Garage
- Additional Parking
Outdoor Features
- Separate Outdoor Workshop
- Shed
Schools
- Rj Richey Elementary School
- Burnet Middle School
- Burnet High School
Utilities
- Central Heating and Cooling System
Community Details
- Shady Grove Subdivision
Map
Home Values in the Area
Average Home Value in this Area
Tax History
| Year | Tax Paid | Tax Assessment Tax Assessment Total Assessment is a certain percentage of the fair market value that is determined by local assessors to be the total taxable value of land and additions on the property. | Land | Improvement |
|---|---|---|---|---|
| 2023 | $2,555 | $168,950 | $0 | $0 |
| 2022 | $2,694 | $151,773 | -- | -- |
| 2021 | $2,996 | $143,977 | $22,515 | $121,462 |
| 2020 | $2,780 | $131,879 | $11,633 | $120,246 |
| 2019 | $2,602 | $130,378 | $10,132 | $120,246 |
| 2018 | $2,394 | $115,575 | $10,132 | $105,443 |
| 2017 | $2,217 | $94,239 | $10,132 | $84,107 |
| 2016 | $1,671 | $71,032 | $7,505 | $63,527 |
| 2015 | -- | $71,032 | $7,505 | $63,527 |
| 2014 | -- | $71,032 | $7,505 | $63,527 |
Property History
| Date | Event | Price | Change | Sq Ft Price |
|---|---|---|---|---|
| 05/19/2025 05/19/25 | For Sale | $315,000 | -- | $251 / Sq Ft |
Purchase History
| Date | Type | Sale Price | Title Company |
|---|---|---|---|
| Warranty Deed | $116,000 | Highland Lakes Title | |
| Vendors Lien | -- | None Available |
Mortgage History
| Date | Status | Loan Amount | Loan Type |
|---|---|---|---|
| Open | $106,000 | New Conventional | |
| Closed | $116,000 | New Conventional | |
| Closed | $116,000 | Seller Take Back | |
| Previous Owner | $100,000 | Adjustable Rate Mortgage/ARM | |
| Previous Owner | $255,000 | No Value Available |
Similar Homes in the area
Source: Houston Association of REALTORS®
MLS Number: 97838015
APN: 38679
- 505 E Lamon St
- 813 Northington St Unit A
- 702 N Silver St
- 201 S Rhomberg St
- 1333 Spicewood Dr
- 720 N West St
- 800 S Vanderveer St Unit 802
- 205 E Elm St
- 1001 S Main St
- 300 E 3rd St
- 105 Northgate Cir
- 206 Cailin Ct
- 208 County Road 100
- 211 Fox Crossing
- 719 Co Rd 304
- 719 County Road 304
- 3528 N Fm 1174
- 208 Bunting Ln
- 310 E Cedar St
- 330 E Cedar St
