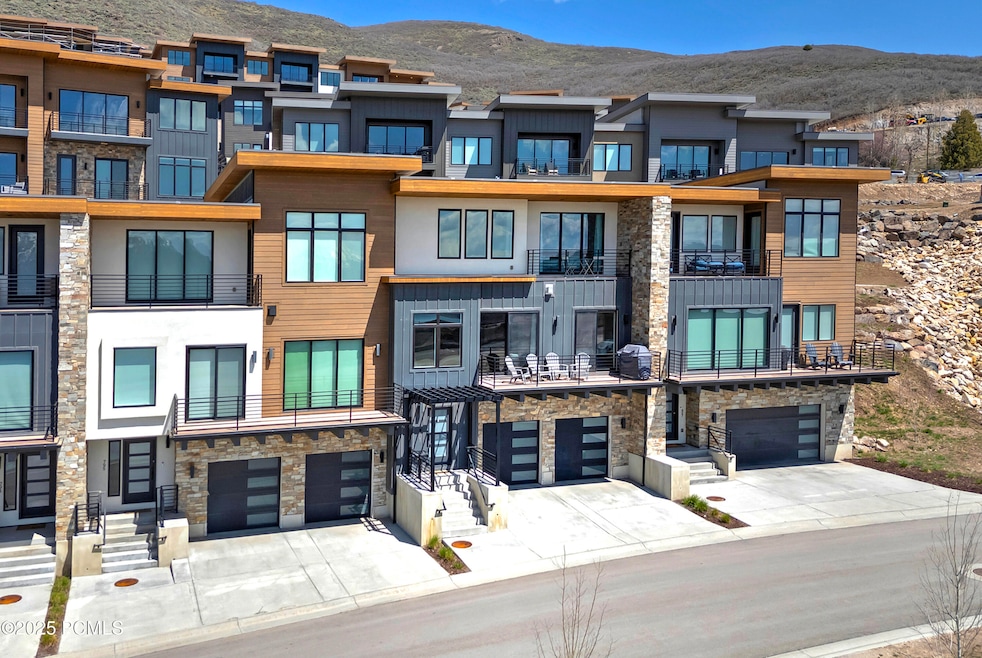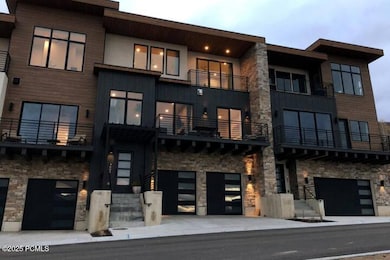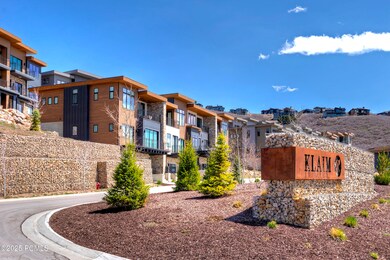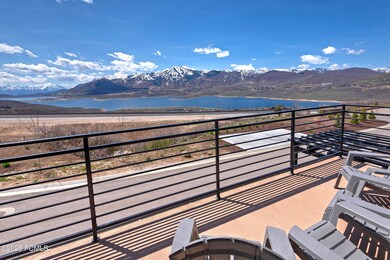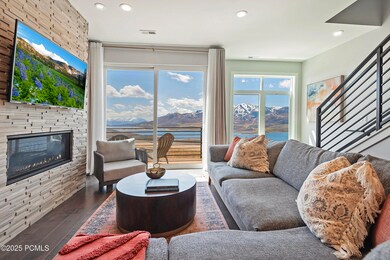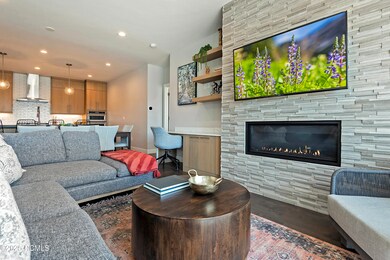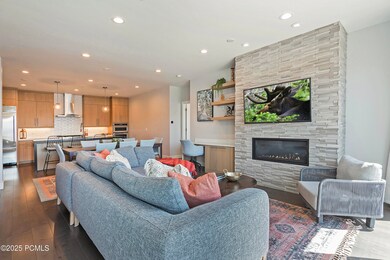
801 E Klaim Dr Hideout, UT 84036
Estimated payment $9,532/month
Highlights
- Lake Front
- Open Floorplan
- Contemporary Architecture
- Midway Elementary School Rated A-
- Deck
- Wood Flooring
About This Home
A rare 4-bedroom unit for this floorplan, this is one of a few condos in the complex offering unobstructed views of Deer Valley and Jordanelle from all levels, including three of the bedrooms. Two of the bedrooms feature sliding doors that open onto a spacious deck-larger than most in the community. Enjoy the high-end appliances and finishes, and the convenience of the mailbox and visitor parking steps from the front door. The condo fee includes high-speed internet, basic DirecTV, water, sewer, and garbage. Klaim has approximately two-thirds of the land preserved as open space offering direct access to the outdoors, and the Jordanelle beach is just a 3-minute drive away. Klaim permits both nightly and long-term rentals, creating a strong income potential. All the Furniture it's included!!! Except washer, dryer, grill and painting at the foyer.
Property Details
Home Type
- Condominium
Est. Annual Taxes
- $3,185
Year Built
- Built in 2021
Lot Details
- Lake Front
- Landscaped
- Natural State Vegetation
HOA Fees
- $480 Monthly HOA Fees
Parking
- 2 Car Attached Garage
- Garage Door Opener
- Guest Parking
Property Views
- Lake
- Mountain
Home Design
- Contemporary Architecture
- Flat Roof Shape
- Wood Frame Construction
- Stone Siding
- Concrete Perimeter Foundation
- Stucco
- Stone
Interior Spaces
- 2,541 Sq Ft Home
- Multi-Level Property
- Open Floorplan
- Furnished
- Ceiling height of 9 feet or more
- Fireplace With Gas Starter
- Great Room
- Family Room
- Formal Dining Room
- Crawl Space
Kitchen
- Double Oven
- Gas Range
- Microwave
- ENERGY STAR Qualified Refrigerator
- Freezer
- ENERGY STAR Qualified Dishwasher
- Kitchen Island
- Granite Countertops
- Disposal
Flooring
- Wood
- Carpet
- Tile
Bedrooms and Bathrooms
- 4 Bedrooms
- Primary Bedroom on Main
- Walk-In Closet
- Double Vanity
Laundry
- Laundry Room
- Electric Dryer Hookup
Home Security
Outdoor Features
- Deck
- Patio
Utilities
- Central Air
- Boiler Heating System
- High-Efficiency Furnace
- Hot Water Heating System
- Programmable Thermostat
- Natural Gas Connected
- Gas Water Heater
- Water Softener is Owned
- High Speed Internet
- Satellite Dish
- Cable TV Available
Listing and Financial Details
- Assessor Parcel Number 00-0021-5809
Community Details
Overview
- Association fees include internet, cable TV, insurance, maintenance exterior, ground maintenance, sewer, snow removal, water
- Association Phone (801) 265-0465
- Klaim Subdivision
- Property managed by Kalim Hideout
Recreation
- Trails
Pet Policy
- Pets Allowed
Security
- Fire and Smoke Detector
Map
Home Values in the Area
Average Home Value in this Area
Tax History
| Year | Tax Paid | Tax Assessment Tax Assessment Total Assessment is a certain percentage of the fair market value that is determined by local assessors to be the total taxable value of land and additions on the property. | Land | Improvement |
|---|---|---|---|---|
| 2024 | $5,609 | $1,121,500 | $250,000 | $871,500 |
| 2023 | $5,609 | $846,600 | $250,000 | $596,600 |
| 2022 | $8,546 | $850,000 | $280,500 | $569,500 |
Property History
| Date | Event | Price | Change | Sq Ft Price |
|---|---|---|---|---|
| 04/24/2025 04/24/25 | For Sale | $1,569,900 | -- | $618 / Sq Ft |
Purchase History
| Date | Type | Sale Price | Title Company |
|---|---|---|---|
| Interfamily Deed Transfer | -- | Metro National Title | |
| Warranty Deed | -- | Metro National Title |
Mortgage History
| Date | Status | Loan Amount | Loan Type |
|---|---|---|---|
| Open | $588,000 | New Conventional |
Similar Homes in Hideout, UT
Source: Park City Board of REALTORS®
MLS Number: 12501924
APN: 00-0021-5809
- 11785 N Apex Way Unit 60
- 885 E Grizzly Way Unit 76
- 11661 N Shoreline Dr
- 11687 N Shoreline Dr
- 678 E Silver Hill Loop Unit 93
- 678 E Silver Hill Loop
- 674 E Silver Hill Loop
- 674 E Silver Hill Loop Unit 94
- 647 E Silver Hill Loop
- 664 E Silver Hill Loop
- 664 E Silver Hill Loop Unit 95
- 637 E Silver Hill Loop
- 634 E Silver Hill Loop
- 11516 N Deepwater Dr
- 11518 N Deepwater Dr
- 11545 N Deepwater Dr
- 11547 N Deepwater Dr
- 11538 N Deepwater Dr Unit Bb
- 11701 N Deepwater Dr
- 11701 N Deepwater Dr Unit 324
