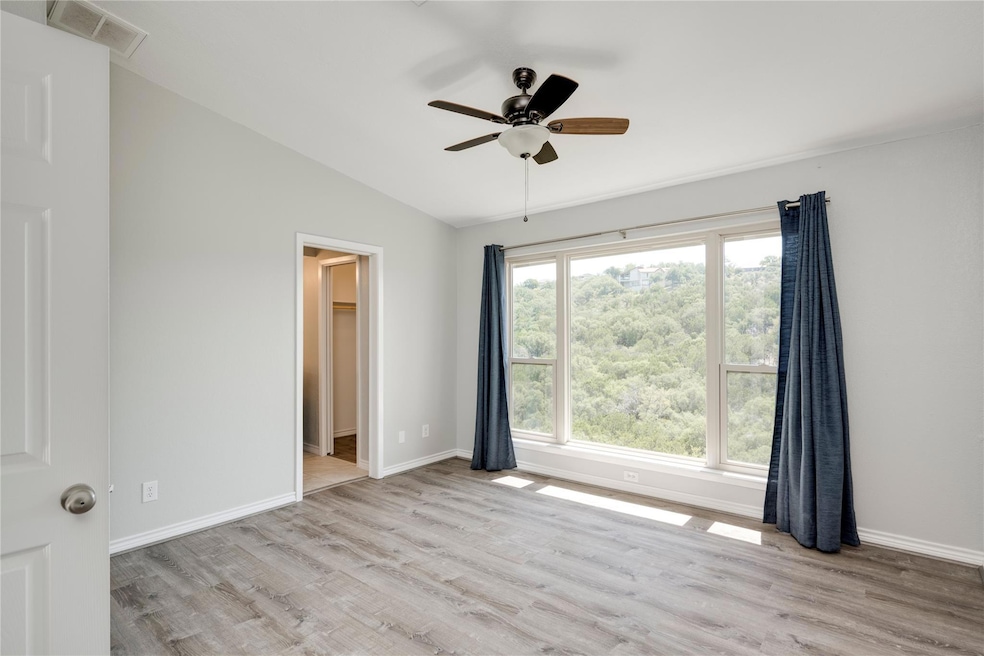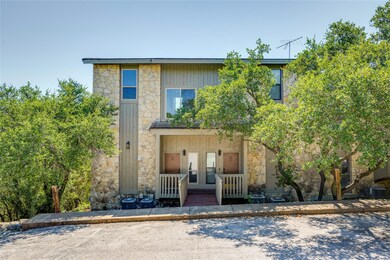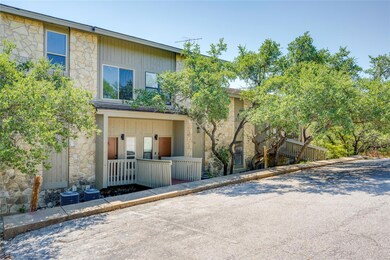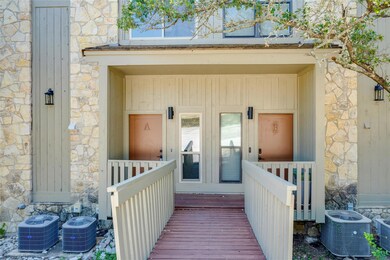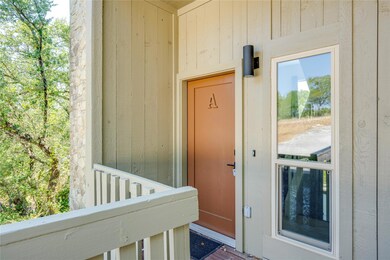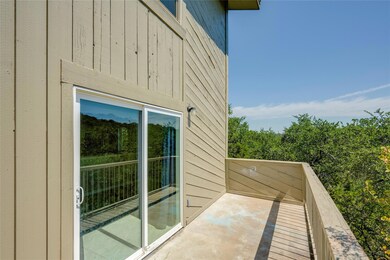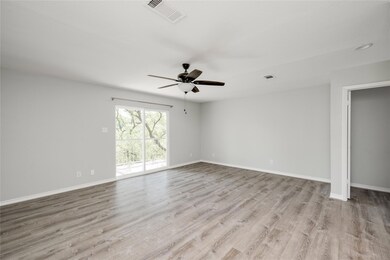801 Grassy Knoll Unit A Horseshoe Bay, TX 78657
Estimated payment $2,177/month
Highlights
- Panoramic View
- Granite Countertops
- Walk-In Closet
- Deck
- Balcony
- Tile Flooring
About This Home
UNMATCHED GREENBELT & MOUNTAIN VIEWS! Set high above the rolling hills, this masterfully reimagined townhome blends cutting-edge design with the timeless beauty of nature. Sweeping greenbelt and mountain panoramas become your everyday backdrop, viewed through brand-new Pella windows that flood the interiors with natural light. Inside, an orchestrated palette of refined finishes creates a sense of understated opulence. Stainless-steel appliances, vinyl plank flooring, and thoughtfully designed living spaces invite effortless entertaining and tranquil daily living alike. With three spacious bedrooms and four spa-inspired baths across 1,690 square feet, every corner offers a sense of privacy, comfort, and distinction. Step onto two private balconies to sip morning coffee or evening wine while gazing across endless vistas—your own sanctuary above it all. This residence is more than a home; it’s an invitation to a lifestyle. Schedule a showing today to see the beauty of Horseshoe Bay living!
Listing Agent
Sacred Estate Realty Brokerage Phone: (512) 945-7767 License #0831792 Listed on: 09/24/2025
Townhouse Details
Home Type
- Townhome
Est. Annual Taxes
- $2,390
Year Built
- Built in 1983
Lot Details
- 1,220 Sq Ft Lot
- North Facing Home
- Many Trees
HOA Fees
- $50 Monthly HOA Fees
Property Views
- Panoramic
- Hills
Home Design
- Slab Foundation
- Composition Roof
- Wood Siding
Interior Spaces
- 1,690 Sq Ft Home
- 3-Story Property
- Ceiling Fan
- Vinyl Clad Windows
- Tile Flooring
- Granite Countertops
Bedrooms and Bathrooms
- 3 Bedrooms
- Walk-In Closet
- 4 Full Bathrooms
Parking
- 2 Parking Spaces
- Parking Lot
Outdoor Features
- Balcony
- Deck
Schools
- Marble Falls Elementary And Middle School
- Marble Falls High School
Utilities
- Central Heating and Cooling System
- Electric Water Heater
- Cable TV Available
Community Details
- Association fees include common area maintenance
- Horseshoe Bay Association
- Horseshoe Bay Subdivision
Listing and Financial Details
- Assessor Parcel Number 20935
Map
Home Values in the Area
Average Home Value in this Area
Tax History
| Year | Tax Paid | Tax Assessment Tax Assessment Total Assessment is a certain percentage of the fair market value that is determined by local assessors to be the total taxable value of land and additions on the property. | Land | Improvement |
|---|---|---|---|---|
| 2025 | $2,044 | $156,509 | $15,000 | $141,509 |
| 2024 | $2,044 | $131,535 | $15,000 | $116,535 |
| 2023 | $2,044 | $131,535 | $15,000 | $116,535 |
| 2022 | $2,292 | $131,535 | $15,000 | $116,535 |
| 2021 | $2,185 | $115,954 | $15,000 | $100,954 |
| 2020 | $1,679 | $88,479 | $7,000 | $81,479 |
| 2019 | $1,732 | $88,479 | $7,000 | $81,479 |
| 2018 | $1,572 | $79,861 | $7,500 | $72,361 |
| 2017 | $1,574 | $79,861 | $7,500 | $72,361 |
| 2016 | $1,344 | $68,195 | $7,500 | $60,695 |
| 2015 | -- | $49,987 | $7,500 | $42,487 |
| 2014 | -- | $58,959 | $15,000 | $43,959 |
Property History
| Date | Event | Price | List to Sale | Price per Sq Ft | Prior Sale |
|---|---|---|---|---|---|
| 10/17/2025 10/17/25 | Price Changed | $1,650 | 0.0% | $1 / Sq Ft | |
| 09/24/2025 09/24/25 | For Sale | $365,000 | 0.0% | $216 / Sq Ft | |
| 09/08/2025 09/08/25 | For Rent | $1,750 | -10.3% | -- | |
| 04/15/2025 04/15/25 | Rented | $1,950 | 0.0% | -- | |
| 04/07/2025 04/07/25 | Under Contract | -- | -- | -- | |
| 02/14/2025 02/14/25 | For Rent | $1,950 | 0.0% | -- | |
| 08/05/2024 08/05/24 | Sold | -- | -- | -- | View Prior Sale |
| 07/08/2024 07/08/24 | Pending | -- | -- | -- | |
| 06/07/2024 06/07/24 | For Sale | $200,000 | -- | $125 / Sq Ft |
Purchase History
| Date | Type | Sale Price | Title Company |
|---|---|---|---|
| Special Warranty Deed | -- | Spartan Title | |
| Warranty Deed | -- | Spartan Title | |
| Sheriffs Deed | $125,000 | None Listed On Document | |
| Warranty Deed | -- | None Listed On Document | |
| Warranty Deed | -- | None Available |
Source: Unlock MLS (Austin Board of REALTORS®)
MLS Number: 5593377
APN: 20935
- 800 Grassy Knoll
- 820 Mountain Dew
- 106 Spotted Fawn
- 106TBD Spotted Fawn
- 106 TBD Spotted Fawn
- Lot 43023 Spotted Fawn
- 1313 Mountain Dew
- 105 Golden Eagle
- TBD Crestview
- Lot K10066 Golden Eagle
- LOT K10048 Golden Eagle
- 600 Mountain Dew Rd
- 710 Tail Wind
- 44066 Crestview
- 44067 Crestview
- Lot 44065 Crestview
- N6021 Twin Sails
- 43003 Twin Sails
- 44034 Twin Sails
- 208 Twin Sails
- 307 Crestview
- 300 Lucy Ln
- 1306 Whitetail Rd
- 248 Lone Cedar Rd
- 300 Poker Chip
- 1008 Clayton Nolen Dr
- 415 Horseshoe Bay Blvd N
- 307 Poker Chip Unit 122
- 100 Bay Point Dr
- 521 Lucy Ln
- 401 Hi There
- 409 Hi There Unit J
- 402 Hi Stirrup Unit E4
- 402 Hi Stirrup Unit E2
- 301 Knights Row
- 301 Knights Row Unit 45
- 300 Knights Row
- 515 Free Rein
- 207 Hi Cir N Unit 114A
- 509 Short Circuit
