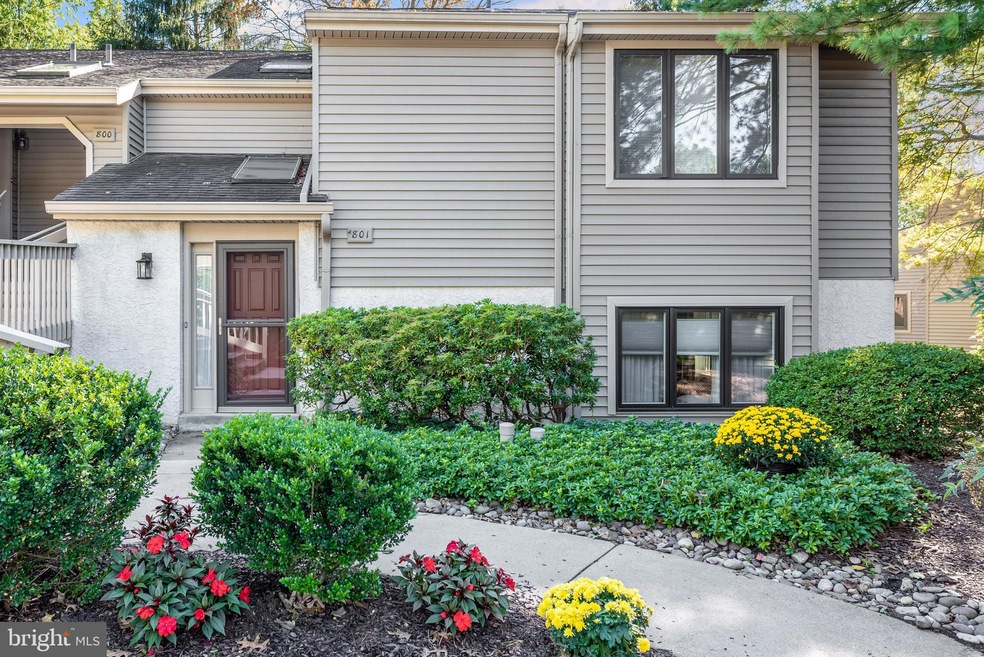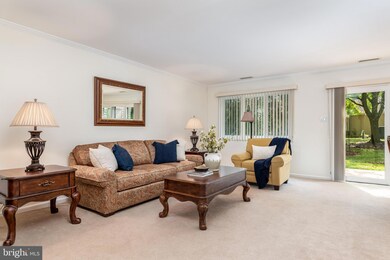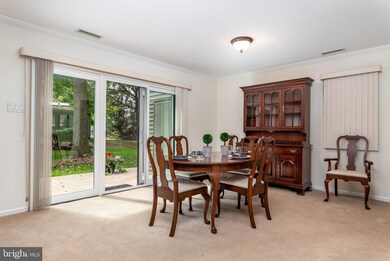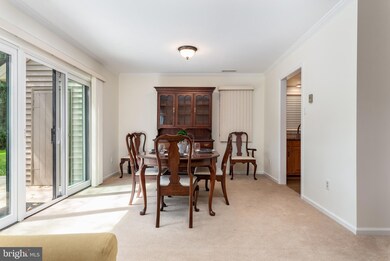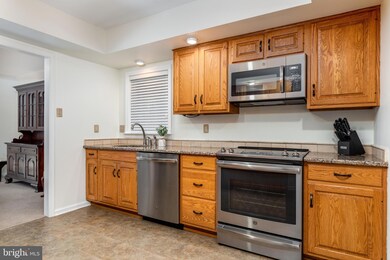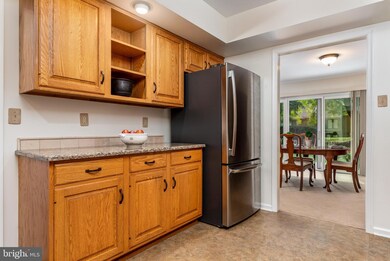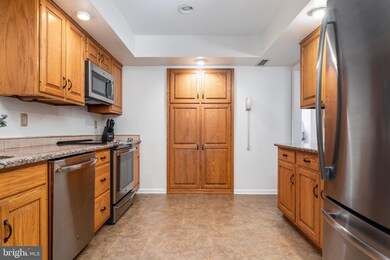
801 Jefferson Way West Chester, PA 19380
Estimated Value: $317,000 - $358,000
Highlights
- Senior Living
- 1 Fireplace
- Double Self-Cleaning Oven
- Rambler Architecture
- Tennis Courts
- 1 Car Detached Garage
About This Home
As of November 2021Easy walk from parking to the house... Move Right in - and unpack your bags! Here is your chance to own a home in Hersheys Mill, and this special, move-in ready home provides privacy in this sought-after, lovely Chester County community. The home boasts all new Pella windows, plus triple patio windows and door, as well as newer plumbing and HVAC. With an abundance of activities within The Mill and plenty of convenient destinations close by, you will have everything you need here, as well as plenty of outdoor walking paths and a beautiful golf course that beckons throughout each season. From the tiled entrance foyer with skylights, enter the open living/dining room. A nice private patio is just off this open space. With cheerful cabinets, quartz countertops, pantry, and tiled floor, the kitchen is ideal for easy meal preparation. Kitchen appliances were installed in 2018. The main bedroom is comfortable, spacious, and has an en-suite bathroom and walk-in closet. Just a few one-bedroom homes in Hersheys Mill also have powder rooms for guests, and this is one of them! It is located off the foyer, along with a utility closet and laundry area. There is also a convenient garage, which accommodates one car and storage, plus a golf cart. Jefferson Village is well located within the community. Close to the pond, it is ideal for morning and evening strolls. This home also is within walking distance to the pool, tennis courts, and community center. Experience The Mill for yourself, with its abundant amenities, including the golf course, wood shop, and walking trails. The Mill is ideal for both those who enjoy socializing and group activities and those who may prefer quieter, more solitary interests. You have your pick at The Mill! Located within historic Chester County, Hersheys Mill is within easy access to the towns of Malvern and West Chester, as well as major thoroughfares, including West Chester Pike and Route 202. Its location is also close to top-quality health care institutions, shops, restaurants, and parks.
Townhouse Details
Home Type
- Townhome
Est. Annual Taxes
- $3,035
Year Built
- Built in 1986
Lot Details
- 1,226 Sq Ft Lot
- Property is in excellent condition
HOA Fees
- $577 Monthly HOA Fees
Parking
- 1 Car Detached Garage
Home Design
- Rambler Architecture
- Frame Construction
- Pitched Roof
Interior Spaces
- 1,226 Sq Ft Home
- Property has 1 Level
- 1 Fireplace
- Living Room
- Dining Room
- Home Security System
- Laundry on main level
Kitchen
- Eat-In Kitchen
- Butlers Pantry
- Double Self-Cleaning Oven
- Built-In Range
- Dishwasher
- Disposal
Flooring
- Wall to Wall Carpet
- Tile or Brick
- Vinyl
Bedrooms and Bathrooms
- 1 Main Level Bedroom
- En-Suite Primary Bedroom
- En-Suite Bathroom
- Walk-in Shower
Outdoor Features
- Patio
Utilities
- Forced Air Heating and Cooling System
- Back Up Electric Heat Pump System
- 100 Amp Service
- Electric Water Heater
- Septic Tank
- Community Sewer or Septic
- Cable TV Available
Listing and Financial Details
- Tax Lot 0753
- Assessor Parcel Number 53-02 -0753
Community Details
Overview
- Senior Living
- $2,240 Capital Contribution Fee
- Association fees include common area maintenance, exterior building maintenance, lawn maintenance, snow removal, trash, water, sewer, parking fee, pool(s), management, alarm system
- $3,460 Other One-Time Fees
- Senior Community | Residents must be 55 or older
- Hersheys Mill Subdivision, Kimberton Floorplan
- Property Manager
Recreation
- Tennis Courts
Ownership History
Purchase Details
Home Financials for this Owner
Home Financials are based on the most recent Mortgage that was taken out on this home.Purchase Details
Home Financials for this Owner
Home Financials are based on the most recent Mortgage that was taken out on this home.Purchase Details
Purchase Details
Similar Homes in West Chester, PA
Home Values in the Area
Average Home Value in this Area
Purchase History
| Date | Buyer | Sale Price | Title Company |
|---|---|---|---|
| Eichler Susan | $235,000 | Lv Abstract Lp | |
| Kelly Susan M | $190,000 | None Available | |
| Irion Margaret F | $104,900 | -- | |
| The Mccown Family Trust | $105,500 | -- |
Mortgage History
| Date | Status | Borrower | Loan Amount |
|---|---|---|---|
| Previous Owner | Kelly Susan M | $10,500 | |
| Previous Owner | Kelly Susan M | $117,500 | |
| Previous Owner | Kelly Susan M | $120,000 |
Property History
| Date | Event | Price | Change | Sq Ft Price |
|---|---|---|---|---|
| 11/05/2021 11/05/21 | Sold | $235,000 | -0.8% | $192 / Sq Ft |
| 10/02/2021 10/02/21 | Pending | -- | -- | -- |
| 09/24/2021 09/24/21 | Price Changed | $237,000 | -3.9% | $193 / Sq Ft |
| 09/16/2021 09/16/21 | Price Changed | $246,500 | -1.4% | $201 / Sq Ft |
| 09/10/2021 09/10/21 | For Sale | $249,900 | -- | $204 / Sq Ft |
Tax History Compared to Growth
Tax History
| Year | Tax Paid | Tax Assessment Tax Assessment Total Assessment is a certain percentage of the fair market value that is determined by local assessors to be the total taxable value of land and additions on the property. | Land | Improvement |
|---|---|---|---|---|
| 2024 | $3,131 | $108,940 | $36,780 | $72,160 |
| 2023 | $3,131 | $108,940 | $36,780 | $72,160 |
| 2022 | $3,035 | $108,940 | $36,780 | $72,160 |
| 2021 | $2,992 | $108,940 | $36,780 | $72,160 |
| 2020 | $2,972 | $108,940 | $36,780 | $72,160 |
| 2019 | $2,930 | $108,940 | $36,780 | $72,160 |
| 2018 | $2,865 | $108,940 | $36,780 | $72,160 |
| 2017 | $2,802 | $108,940 | $36,780 | $72,160 |
| 2016 | $2,429 | $108,940 | $36,780 | $72,160 |
| 2015 | $2,429 | $108,940 | $36,780 | $72,160 |
| 2014 | $2,429 | $108,940 | $36,780 | $72,160 |
Agents Affiliated with this Home
-
Deborah Dorsey

Seller's Agent in 2021
Deborah Dorsey
BHHS Fox & Roach
(610) 724-2880
423 Total Sales
-
Dave DORSEY

Seller Co-Listing Agent in 2021
Dave DORSEY
BHHS Fox & Roach
(610) 724-2879
58 Total Sales
-
Brettney Gunning-Rausch

Buyer's Agent in 2021
Brettney Gunning-Rausch
RE/MAX
(267) 236-5416
96 Total Sales
Map
Source: Bright MLS
MLS Number: PACT2005354
APN: 53-002-0753.0000
- 798 Jefferson Way
- 37 Ashton Way
- 10 Hersheys Dr
- 49 Ashton Way
- 871 Jefferson Way
- 562 Franklin Way
- 417 Eaton Way
- 773 Inverness Dr
- 551 Franklin Way
- 1201 Foxglove Ln
- 362 Devon Way
- 535 Franklin Way
- 747 Inverness Dr
- 353 Devon Way
- 383 Eaton Way
- 491 Eaton Way
- 1752 Zephyr Glen Ct
- 1061 Kennett Way
- 936 Linda Vista Dr
- 646 Heatherton Ln
- 801 Jefferson Way
- 800 Jefferson Way
- 803 Jefferson Way
- 802 Jefferson Way
- 795 Jefferson Way
- 934 Jefferson Way
- 819 Jefferson Way
- 818 Jefferson Way
- 933 Jefferson Way
- 794 Jefferson Way
- 932 Jefferson Way
- 821 Jefferson Way
- 820 Jefferson Way
- 799 Jefferson Way
- 797 Jefferson Way
- 796 Jefferson Way
- 793 Jefferson Way
- 804 Jefferson Way
- 792 Jefferson Way
- 931 Jefferson Way
