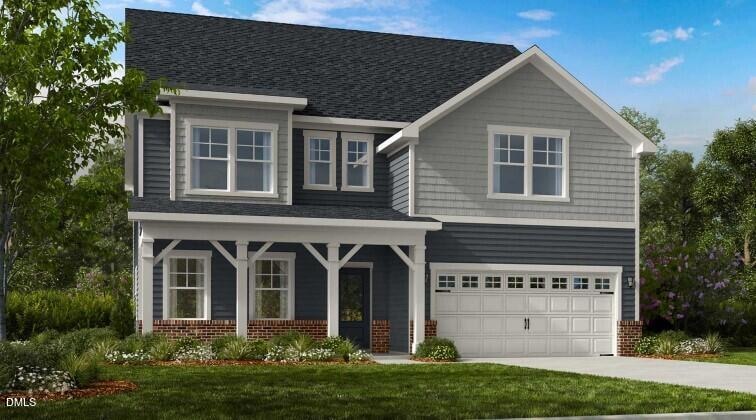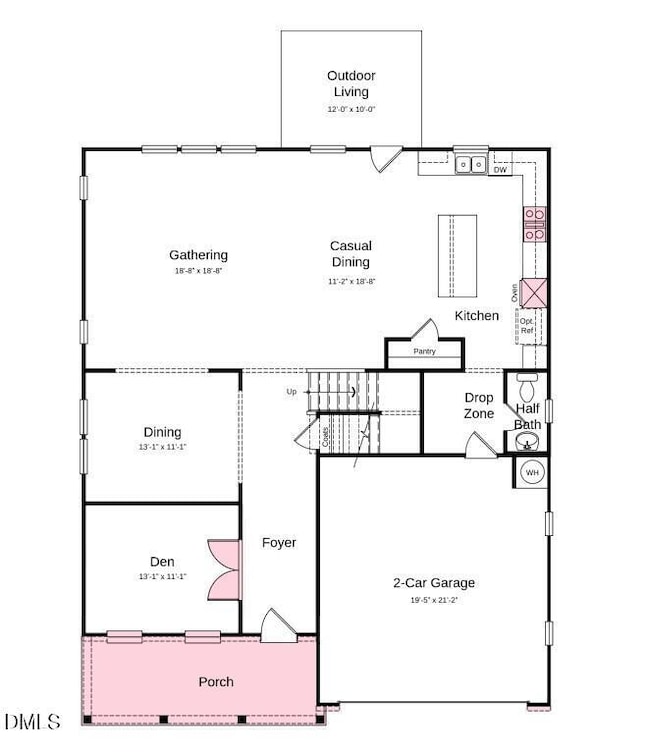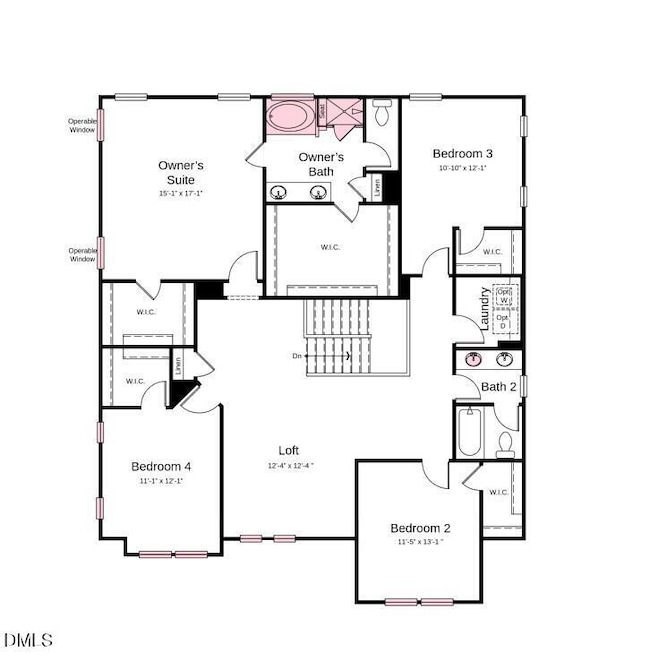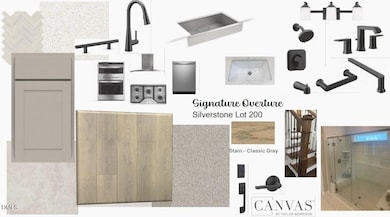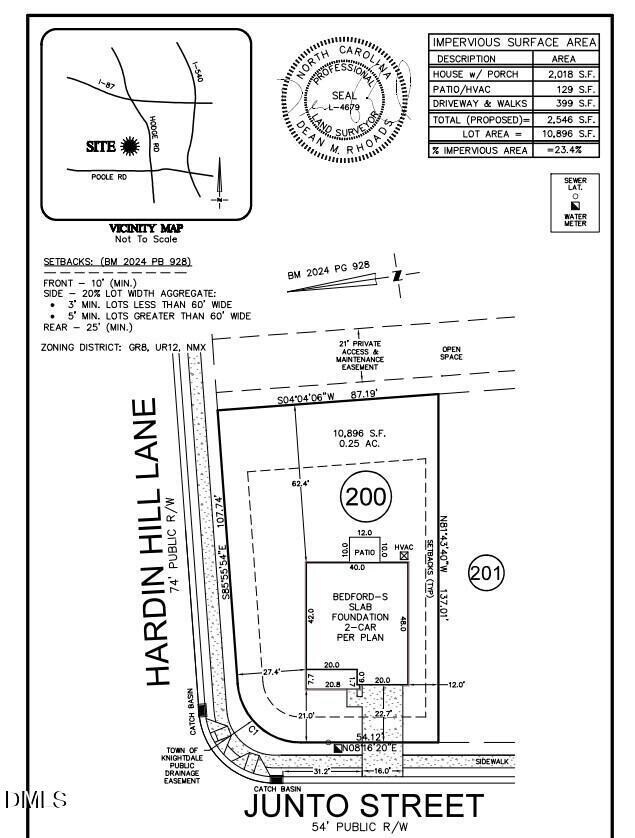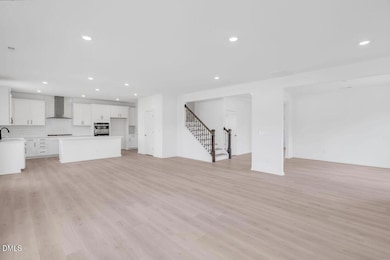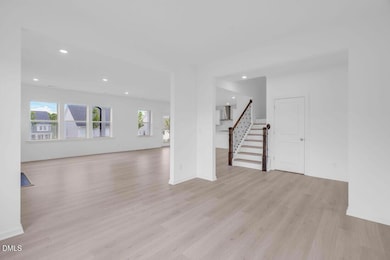801 Junto St Knightdale, NC 27545
Shotwell NeighborhoodEstimated payment $3,034/month
Highlights
- New Construction
- Loft
- Quartz Countertops
- Craftsman Architecture
- Great Room
- Community Pool
About This Home
What's Special: Back to Amenity | Dedicated Study | Loft | Gourmet Kitchen - New Construction - December Completion! Built by America's Most Trusted Homebuilder. Welcome to the Bedford at 801 Junto Street in Silverstone! This flexible home is thoughtfully designed for everyday ease and personal style. Just off the foyer, a private den with double doors and a formal dining room offer space to focus or gather comfortably. The open-concept gourmet kitchen, casual dining area, and great room connect seamlessly, creating a welcoming setting for both daily living and entertaining. Upstairs, three secondary bedrooms surround a cozy loft, while a centrally located laundry room makes chores simple. The spacious primary suite is a peaceful retreat with a soaking tub, separate shower, dual sink vanity, and oversized walk-in closet for added comfort and convenience. Located in vibrant Knightdale, you'll enjoy community favorites like the Movie Night Series, Food Truck Thursdays, and the festive Holiday Fair. Spend time outdoors at Harper Park, Knightdale Community Park, and Mingo Creek Park, or explore weekend farmers' markets filled with fresh produce and handmade goods. Dining out is a treat with trendy restaurants and live music spots offering laid-back vibes. Just a short drive away, Wendell brings cozy shops and lively festivals, while downtown Raleigh is only nine miles out with historic landmarks, a thriving arts scene, and endless entertainment. Plus, I-540 is less than a mile from home, making commuting around the Triangle easy. Additional highlights include: gourmet kitchen, French doors into the den, a soaking tub with a separate shower in the primary bathroom, additional windows in the primary bedroom, additional windows in bedroom 4, and an additional sink in bathroom 2. Photos are for representative purposes only. MLS#10133504
Home Details
Home Type
- Single Family
Est. Annual Taxes
- $861
Year Built
- Built in 2025 | New Construction
Lot Details
- 0.25 Acre Lot
- Northwest Facing Home
- Landscaped
- Interior Lot
HOA Fees
- $60 Monthly HOA Fees
Parking
- 2 Car Attached Garage
- Front Facing Garage
- Garage Door Opener
- Private Driveway
Home Design
- Home is estimated to be completed on 12/31/25
- Craftsman Architecture
- Brick Exterior Construction
- Slab Foundation
- Frame Construction
- Architectural Shingle Roof
Interior Spaces
- 3,077 Sq Ft Home
- 2-Story Property
- Tray Ceiling
- Window Screens
- Great Room
- Breakfast Room
- Combination Kitchen and Dining Room
- Den
- Loft
- Pull Down Stairs to Attic
Kitchen
- Eat-In Kitchen
- Convection Oven
- Gas Cooktop
- Range Hood
- Microwave
- Plumbed For Ice Maker
- Dishwasher
- Kitchen Island
- Quartz Countertops
Flooring
- Carpet
- Laminate
- Tile
Bedrooms and Bathrooms
- 4 Bedrooms
- Primary bedroom located on second floor
- Walk-In Closet
Laundry
- Laundry Room
- Laundry on upper level
Home Security
- Carbon Monoxide Detectors
- Fire and Smoke Detector
Outdoor Features
- Covered Patio or Porch
- Rain Gutters
Schools
- Hodge Road Elementary School
- Neuse River Middle School
- Knightdale High School
Utilities
- Forced Air Zoned Heating and Cooling System
- Heating System Uses Natural Gas
- Underground Utilities
- Electric Water Heater
Listing and Financial Details
- Home warranty included in the sale of the property
- Assessor Parcel Number NALOT200
Community Details
Overview
- Association fees include storm water maintenance
- Silverstone Owners Association, Inc. Association, Phone Number (919) 233-7660
- Built by Taylor Morrison
- Silverstone Subdivision, Bedford Floorplan
Recreation
- Community Playground
- Community Pool
- Dog Park
- Trails
Map
Home Values in the Area
Average Home Value in this Area
Tax History
| Year | Tax Paid | Tax Assessment Tax Assessment Total Assessment is a certain percentage of the fair market value that is determined by local assessors to be the total taxable value of land and additions on the property. | Land | Improvement |
|---|---|---|---|---|
| 2025 | $861 | $90,000 | $90,000 | -- |
| 2024 | -- | $90,000 | $90,000 | $0 |
Property History
| Date | Event | Price | List to Sale | Price per Sq Ft |
|---|---|---|---|---|
| 11/17/2025 11/17/25 | Pending | -- | -- | -- |
| 11/17/2025 11/17/25 | For Sale | $549,611 | -- | $179 / Sq Ft |
Source: Doorify MLS
MLS Number: 10133504
APN: 1743.03-12-6221-000
- 817 Junto St
- 1041 Hardin Hill Ln
- 1045 Hardin Hill Ln
- 709 Bolera Rd
- 920 Delano Dr
- 1053 Hardin Hill Ln
- Charlotte II Plan at Silverstone - Terraces
- Charleston Plan at Silverstone - Terraces
- Wayland Plan at Silverstone - Traditional
- Augusta Plan at Silverstone - Terraces
- Bedford Plan at Silverstone - Traditional
- Savannah Plan at Silverstone - Terraces
- Greystone Plan at Silverstone - Townes
- Sheridan Plan at Silverstone - Traditional
- 424 Rowe Way
- 1027 Finley Point Place
- 1102 Ranchester Rd
- 1205 Brook Bluff Rd
- 1510 Lena Ln
- 1041 Dillon Lake Dr
