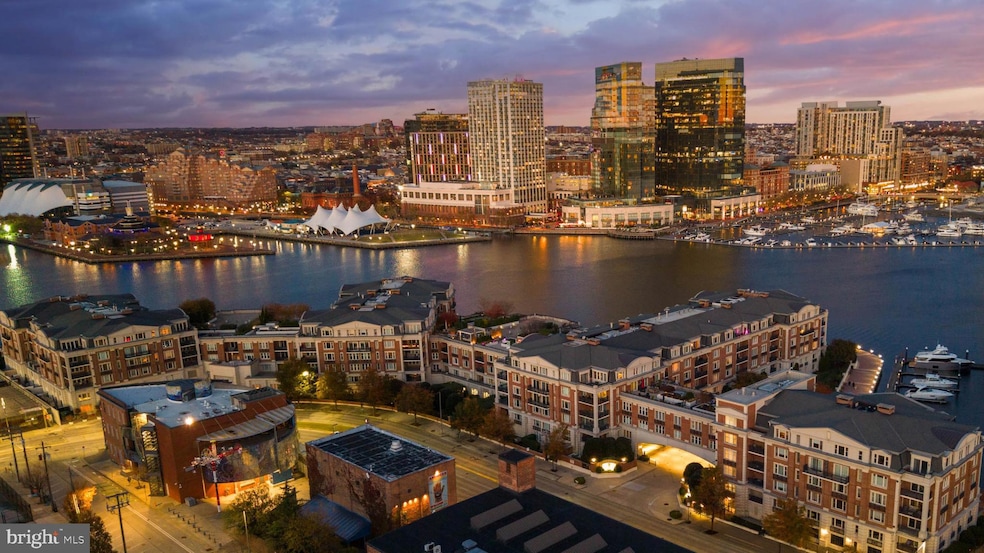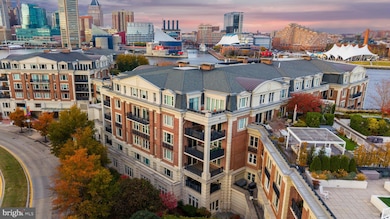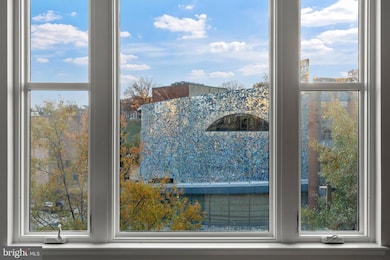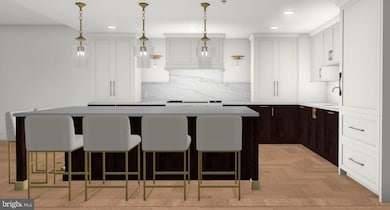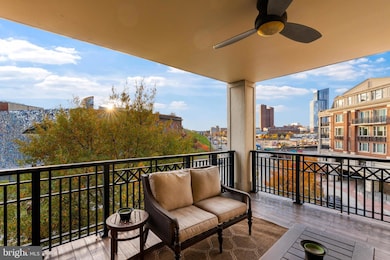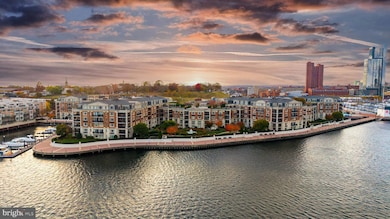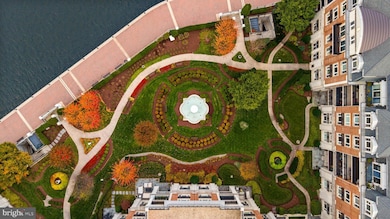The Ritz-Carlton Residences 801 Key Hwy Floor 1 Baltimore, MD 21230
Inner Harbor NeighborhoodEstimated payment $9,105/month
Highlights
- Doorman
- Water Access
- Gourmet Kitchen
- Home fronts navigable water
- 24-Hour Security
- 3-minute walk to Rash Field Park
About This Home
Live authentically. Experience waterfront living reimagined at The Ritz-Carlton Residences. A harmonious fusion of contemporary design and enduring style. A vision crafted by the uber talented designer Tessea McCrary of House of Luxe and realized by Delbert Adams Construction Group. Tessea's exquisite eye for curated textures, natural materials, and balanced tones create an atmosphere that soothes your senses. Be welcomed and nurtured every day... Arrive by private elevator to a spacious, flexible layout featuring a stunning new kitchen and a dramatic great room with fireplace... all framed by sweeping views of the shimmering, galactic American Visionary Art Museum. Flow seamlessly from intimate sitting areas to expansive gathering spaces, each thoughtfully crafted. The serene primary suite offers a private retreat filled with light and tranquility, while the spa-inspired bath was conceived to cultivate restorative calm. Spaces are thoughtful, inviting and very comfortable. Indulge in the legendary five-star amenities of The Ritz-Carlton: 24/7 concierge, valet, security, a heated indoor saltwater pool, state-of-the-art fitness and movement studios, theater, guest suites, and gracious gathering rooms. Step outside to the Waterfront Promenade, where the city’s radiant skyline unfolds before you. Moments from Baltimore’s premier restaurants, the arts district, Federal Hill Park, and the city’s stadiums. With easy access to BWI, I-95, and Penn Station... embrace city life. Two parking spaces included. Estimated completion: November 2025. Cultivate your existence. The art of uniting human and home.
Listing Agent
(410) 935-6881 heidi@krauss.house Krauss Real Property Brokerage License #525124 Listed on: 11/17/2025
Property Details
Home Type
- Condominium
Est. Annual Taxes
- $19,155
Year Built
- Built in 2007
Lot Details
- Home fronts navigable water
HOA Fees
Parking
- 2 Car Attached Garage
Home Design
- Entry on the 1st floor
Interior Spaces
- Property has 1 Level
- Open Floorplan
- Wet Bar
- Built-In Features
- Recessed Lighting
- Dining Area
- Wood Flooring
- Gourmet Kitchen
- Washer and Dryer Hookup
Bedrooms and Bathrooms
- 2 Main Level Bedrooms
- En-Suite Bathroom
- Walk-In Closet
Home Security
- Security Gate
- Alarm System
Outdoor Features
- Water Access
- Property near a bay
Utilities
- Central Air
- Heat Pump System
- Natural Gas Water Heater
Listing and Financial Details
- Coming Soon on 12/5/25
- Tax Lot 813
- Assessor Parcel Number 0324131922 813
Community Details
Overview
- Mid-Rise Condominium
- The Ritz Carlton Residences Subdivision
Amenities
- Doorman
Recreation
- Community Pool
Pet Policy
- Dogs and Cats Allowed
Security
- 24-Hour Security
- Front Desk in Lobby
- Resident Manager or Management On Site
- Fire and Smoke Detector
- Fire Sprinkler System
Map
About The Ritz-Carlton Residences
Home Values in the Area
Average Home Value in this Area
Property History
| Date | Event | Price | List to Sale | Price per Sq Ft | Prior Sale |
|---|---|---|---|---|---|
| 08/30/2019 08/30/19 | Sold | $705,000 | -11.9% | $264 / Sq Ft | View Prior Sale |
| 08/14/2019 08/14/19 | Pending | -- | -- | -- | |
| 07/17/2019 07/17/19 | For Sale | $799,900 | -- | $299 / Sq Ft |
Source: Bright MLS
MLS Number: MDBA2191722
APN: 24-13-1922 -813
- 801 Key Hwy
- 801 Key Hwy
- 801 Key Hwy
- 801 Key Hwy
- 801 Key Hwy
- 801 Key Hwy
- 621 Ponte Villas N
- 639 Ponte Villas S
- 100 Harborview Dr Unit 212
- 100 Harborview Dr Unit 1901
- 100 Harborview Dr Unit 507
- 100 Harborview Dr Unit 1312
- 100 Harborview Dr Unit 211
- 100 Harborview Dr Unit 906
- 100 Harborview Dr Unit 202
- 100 Harborview Dr Unit 1014
- 100 Harborview Dr Unit 414
- 301 Warren Ave
- 420 E Cross St
- 1110 Key Hwy
