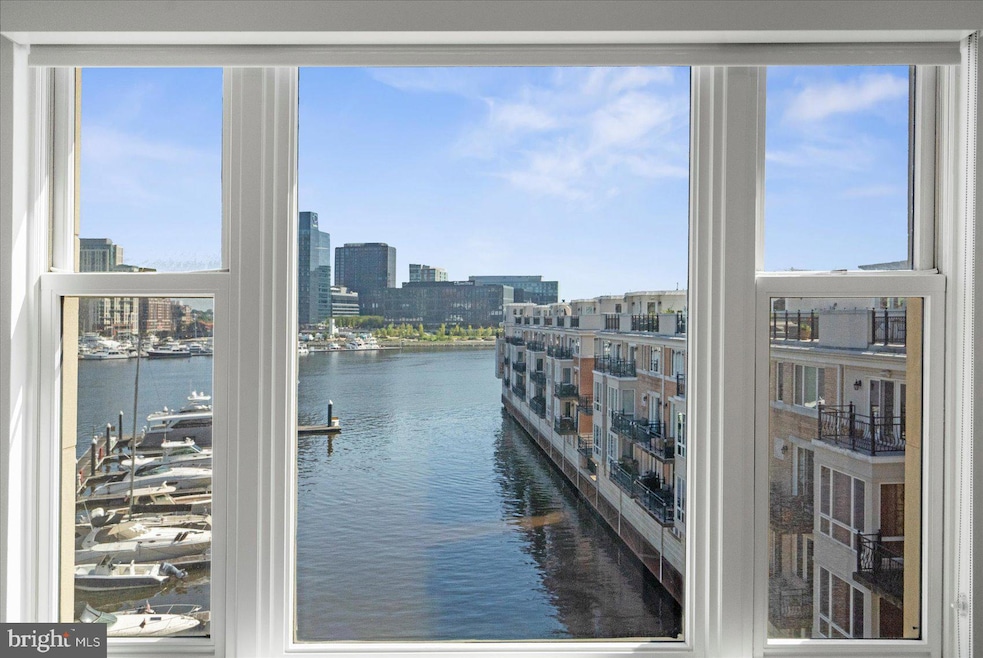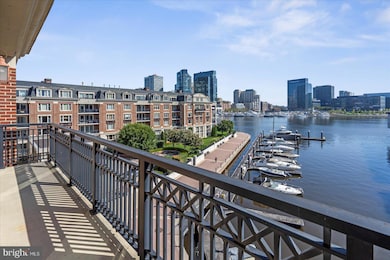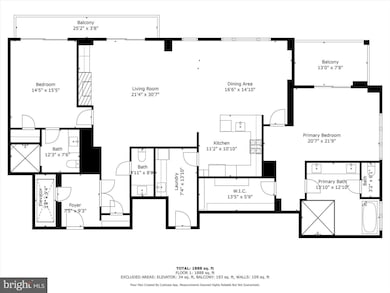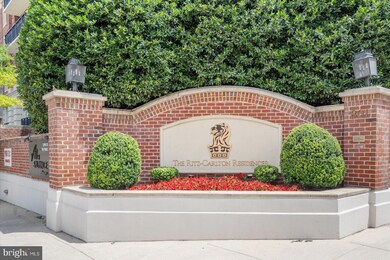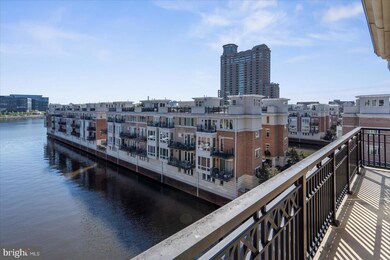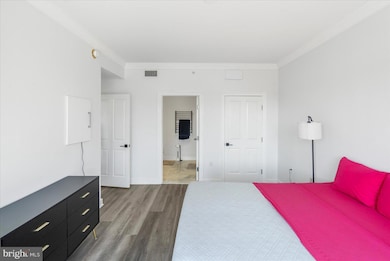The Ritz-Carlton Residences 801 Key Hwy Floor 5 Baltimore, MD 21230
Inner Harbor NeighborhoodEstimated payment $8,114/month
Highlights
- Concierge
- 5 Dock Slips
- Fitness Center
- 50 Feet of Waterfront
- Access to Tidal Water
- 3-minute walk to Rash Field Park
About This Home
Welcome to Baltimore's most sophisticated address! Wake every morning with views across Baltimore's Inne Harbor from each and every room, including both bedrooms, kitchen, living area, dining area, and enjoy your morning coffee and all holiday fireworks from two separate bedroom balconies. From the balconies you will have direct view of the marina, below. Wouldn't it be nice to see your boat berthed next to your home? (slip rentals are separately arranged, and a slip is not included in this sale). This 2 BR, 2.5 bath unit has an upgraded kitchen, with stainless steel Viking appliances and marble counters, all since 2022. The bathrooms have also been wonderfully upgraded since 2022 and are spa quality, including heated mirrors and a simply huge shower in the Master. You will enjoy private elevator access, a private concierge entrance to receive deliveries, in-unit washer and dryer (also new since 2022), two below-ground parking spaces (one self-park, and one valet), 24 hr. concierge, security, and valet. For your out-of-town guests, there are guest rooms available for use or rent in the building. A business center allows you to get things done, close to home. And when you are not enjoying the expansive views, you will be in the heated pool, spa, health center, pool room or theater. Fine dining is available within the building, at Ammoora. No need to go outside! When you do venture out, you will peruse two acres of manicured gardens that overlook the water, and a meditation garden. The Ritz-Carlton abuts the Inner Harbor Promenade, a 2.9 mile walkway along the water's edge that will take you around The Rusty Scupper restaurant, Inner Harbor Marina, Rash Field, the Maryland Science Center, past the U.S.S. Constellation, the National Aquarium, Harbor Cruise ships, Seven Foot Knoll Lighthouse, the Pier Six concert pavilion, and to Harbor East, Harbor East Marina, and Whole Foods. No car needed! And if you aren't in a walking mood, the water taxi stops right next to the property, with stops at Fort McHenry, Canton and points in between. Kayak and sailing facilities are all within walking distance, as are Camden Yards and M&T Bank Stadium, and light rail service to points North and South. Welcome to Baltimore!
Listing Agent
(410) 952-4512 thomas@valkenet.realestate Valkenet Brokerage, LLC. License #5005805 Listed on: 09/26/2025
Property Details
Home Type
- Condominium
Est. Annual Taxes
- $14,944
Year Built
- Built in 2007 | Remodeled in 2023
Lot Details
- 50 Feet of Waterfront
- Home fronts navigable water
- Two or More Common Walls
- Decorative Fence
- Extensive Hardscape
- Sprinkler System
HOA Fees
- $2,248 Monthly HOA Fees
Parking
- 2 Car Attached Garage
- Basement Garage
- Parking Space Conveys
Home Design
- Transitional Architecture
- Traditional Architecture
- Entry on the 5th floor
- Brick Exterior Construction
- Slate Roof
Interior Spaces
- 2,047 Sq Ft Home
- Property has 1 Level
- Electric Fireplace
Bedrooms and Bathrooms
- 2 Main Level Bedrooms
Laundry
- Laundry in unit
- Washer and Dryer Hookup
Accessible Home Design
- Accessible Elevator Installed
- Halls are 36 inches wide or more
- Doors with lever handles
- No Interior Steps
Outdoor Features
- Heated Spa
- Access to Tidal Water
- Private Water Access
- River Nearby
- Bulkhead
- 5 Dock Slips
- Physical Dock Slip Conveys
- Exterior Lighting
Additional Features
- Urban Location
- Forced Air Heating and Cooling System
Listing and Financial Details
- Tax Lot 864
- Assessor Parcel Number 0324131922 864
Community Details
Overview
- Association fees include all ground fee, common area maintenance, exterior building maintenance, gas, lawn maintenance, management, pool(s), reserve funds, sauna, sewer, snow removal, trash, water
- Mid-Rise Condominium
- The Council Of Uos Of The Res. At The Inner Harbor Condos
- The Ritz Carlton Residences Subdivision
- Property Manager
Amenities
- Concierge
- Doorman
- Common Area
- Billiard Room
- Meeting Room
- Party Room
- Recreation Room
- Guest Suites
Recreation
- Community Pool or Spa Combo
- Heated Community Pool
- Lap or Exercise Community Pool
Pet Policy
- Pet Size Limit
- Breed Restrictions
Security
- 24-Hour Security
- Front Desk in Lobby
Map
About The Ritz-Carlton Residences
Home Values in the Area
Average Home Value in this Area
Property History
| Date | Event | Price | List to Sale | Price per Sq Ft | Prior Sale |
|---|---|---|---|---|---|
| 11/04/2025 11/04/25 | Price Changed | $6,800 | 0.0% | $3 / Sq Ft | |
| 11/02/2025 11/02/25 | Price Changed | $875,000 | 0.0% | $427 / Sq Ft | |
| 09/27/2025 09/27/25 | For Rent | $7,000 | 0.0% | -- | |
| 09/26/2025 09/26/25 | For Sale | $950,000 | +35.7% | $464 / Sq Ft | |
| 07/28/2022 07/28/22 | Sold | $700,000 | -6.5% | $342 / Sq Ft | View Prior Sale |
| 04/11/2022 04/11/22 | Pending | -- | -- | -- | |
| 03/25/2022 03/25/22 | For Sale | $749,000 | +11.0% | $366 / Sq Ft | |
| 10/16/2020 10/16/20 | Sold | $675,000 | -8.2% | $328 / Sq Ft | View Prior Sale |
| 05/11/2020 05/11/20 | Price Changed | $734,900 | -1.9% | $357 / Sq Ft | |
| 03/09/2020 03/09/20 | For Sale | $749,000 | +61.9% | $364 / Sq Ft | |
| 09/30/2019 09/30/19 | Sold | $462,500 | -7.5% | $225 / Sq Ft | View Prior Sale |
| 08/06/2019 08/06/19 | Price Changed | $499,999 | -13.0% | $243 / Sq Ft | |
| 07/18/2019 07/18/19 | Price Changed | $575,000 | -4.2% | $279 / Sq Ft | |
| 04/27/2019 04/27/19 | For Sale | $599,999 | +29.7% | $292 / Sq Ft | |
| 04/26/2019 04/26/19 | Off Market | $462,500 | -- | -- | |
| 04/08/2019 04/08/19 | Price Changed | $599,999 | -7.7% | $292 / Sq Ft | |
| 01/16/2019 01/16/19 | Price Changed | $650,000 | -3.7% | $316 / Sq Ft | |
| 11/28/2018 11/28/18 | Price Changed | $675,000 | -3.6% | $328 / Sq Ft | |
| 10/26/2018 10/26/18 | For Sale | $699,999 | -- | $340 / Sq Ft |
Source: Bright MLS
MLS Number: MDBA2184898
APN: 24-13-1922 -864
- 801 Key Hwy
- 801 Key Hwy
- 801 Key Hwy
- 801 Key Hwy
- 801 Key Hwy
- 801 Key Hwy
- 801 Key Hwy
- 621 Ponte Villas N
- 639 Ponte Villas S
- 100 Harborview Dr Unit 211
- 100 Harborview Dr Unit 1204
- 100 Harborview Dr Unit 906
- 100 Harborview Dr Unit 1901
- 100 Harborview Dr Unit 1014
- 100 Harborview Dr Unit 1312
- 100 Harborview Dr Unit 507
- 100 Harborview Dr Unit 212
- 100 Harborview Dr Unit 202
- 100 Harborview Dr Unit 414
- 301 Warren Ave
