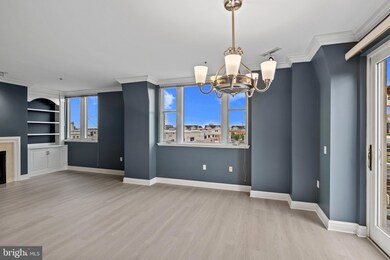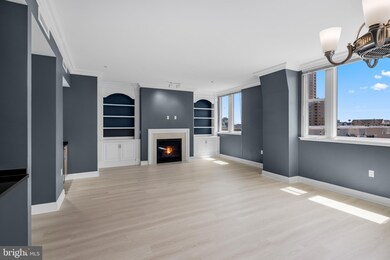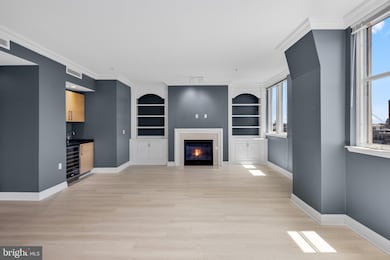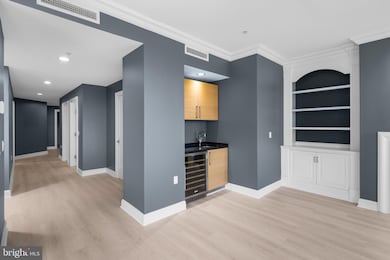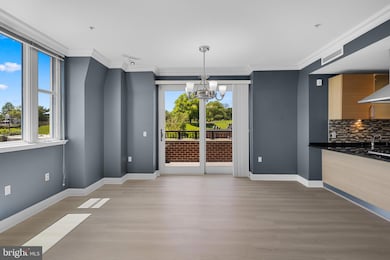The Ritz-Carlton Residences 801 Key Hwy Floor 6 Baltimore, MD 21230
Inner Harbor NeighborhoodEstimated payment $5,319/month
Highlights
- Concierge
- Boat Dock
- 24-Hour Security
- 20 Feet of Waterfront
- Fitness Center
- 3-minute walk to Rash Field Park
About This Home
Experience elevated urban living in one of Baltimore’s most prestigious addresses—The Ritz-Carlton Residences. This stunning 1 bedroom, 1 full and 1 half bathroom, and 1600+ square foot corner residence delivers an unparalleled blend of comfort and elegance in a prime waterfront location with incredible natural light and a Domino's Sugar view. Your private elevator opens directly into a welcoming foyer, providing an immediate sense of privacy and sophistication. Inside, the expansive and open layout seamlessly connects the main living spaces, designed for effortless entertaining and everyday living alike. Step out onto a generously sized balcony where beautiful views of Federal Hill create a captivating backdrop. The kitchen is both stylish and functional, equipped with premium stainless-steel appliances, rich wood cabinetry, granite counters, and a handsome tile backsplash. Additional highlights include bar seating, a kitchen pantry closet, a sleek vent hood, and a separate wet bar with a built-in wine fridge. A well-placed powder room offers added convenience for guests. The primary suite is a serene sanctuary, flooded with natural light and offering inspiring city views. The spa-like bathroom features luxurious marble finishes, dual sinks, a deep soaking tub, and a spacious glass-enclosed shower. Step outside once more to enjoy the fresh air and cityscape from your oversized private balcony—an ideal spot for unwinding or hosting friends. This home includes two deeded parking spots as well as a separate storage closet and recent updates include new flooring throughout the living space, a new HVAC system, smart kitchen sink, and an upgraded washer and dryer. Unwind in your private community garden before stepping directly onto the Baltimore Promenade to hop on the water taxi or take a scenic stroll. The building’s world-class amenities include 24/7 concierge and security, valet parking, a doorman, porter service, pristine gardens, an indoor pool, a fitness center, a community theater, six guest suites, and multiple elegant event spaces. Minutes away from Baltimore’s vibrant arts district, as well as Ravens and Orioles games and with convenient access to BWI, I-95 South, and Penn Station, this residence provides the perfect blend of luxury, comfort, and accessibility. Discover waterfront living at its finest at The Ritz-Carlton Residences. Schedule your private showing today!
Listing Agent
(202) 744-0948 charlie.hatter@monumentsothebysrealty.com Monument Sotheby's International Realty License #651051 Listed on: 05/01/2025
Co-Listing Agent
(301) 758-5407 kit.stone@monumentsothebysrealty.com Monument Sotheby's International Realty
Property Details
Home Type
- Condominium
Est. Annual Taxes
- $10,790
Year Built
- Built in 2007
Lot Details
- 20 Feet of Waterfront
- Home fronts navigable water
- Extensive Hardscape
- Secluded Lot
- Sprinkler System
HOA Fees
- $2,055 Monthly HOA Fees
Parking
- 1 Car Direct Access Garage
- 2 Assigned Parking Spaces
Property Views
Home Design
- Contemporary Architecture
- Entry on the 6th floor
- Brick Exterior Construction
Interior Spaces
- 1,633 Sq Ft Home
- Property has 1 Level
- Open Floorplan
- Wet Bar
- Built-In Features
- Crown Molding
- Ceiling Fan
- Gas Fireplace
- Double Pane Windows
- ENERGY STAR Qualified Windows with Low Emissivity
- Sliding Doors
- Entrance Foyer
- Family Room
- Living Room
- Dining Area
Kitchen
- Eat-In Kitchen
- Butlers Pantry
- Built-In Oven
- Gas Oven or Range
- Range Hood
- Built-In Microwave
- Ice Maker
- Dishwasher
- Stainless Steel Appliances
- Kitchen Island
- Upgraded Countertops
- Disposal
Flooring
- Wood
- Carpet
- Ceramic Tile
Bedrooms and Bathrooms
- 1 Main Level Bedroom
- En-Suite Bathroom
- Walk-In Closet
- Soaking Tub
- Walk-in Shower
Laundry
- Laundry Room
- Dryer
- Washer
Home Security
- Exterior Cameras
- Monitored
Accessible Home Design
- Accessible Elevator Installed
- Halls are 36 inches wide or more
- Entry Slope Less Than 1 Foot
Outdoor Features
- Water Access
- River Nearby
- Water Fountains
Utilities
- Forced Air Heating and Cooling System
- Programmable Thermostat
- Tankless Water Heater
- Natural Gas Water Heater
- Cable TV Available
Listing and Financial Details
- Tax Lot 890
- Assessor Parcel Number 0324131922 890
Community Details
Overview
- Association fees include heat, lawn maintenance, management, insurance, pier/dock maintenance, pool(s), reserve funds, snow removal, trash, water, sauna
- Mid-Rise Condominium
- The Ritz Carlton Residences Subdivision, Penthouse Floorplan
- Ritz Carlton Residences Community
Amenities
- Concierge
- Doorman
- Newspaper Service
- Common Area
- Billiard Room
- Meeting Room
- Guest Suites
- Elevator
Recreation
- Boat Dock
- Pier or Dock
- Community Spa
Pet Policy
- Pets allowed on a case-by-case basis
Security
- 24-Hour Security
- Resident Manager or Management On Site
- Carbon Monoxide Detectors
- Fire Sprinkler System
Map
About The Ritz-Carlton Residences
Home Values in the Area
Average Home Value in this Area
Property History
| Date | Event | Price | List to Sale | Price per Sq Ft |
|---|---|---|---|---|
| 12/12/2025 12/12/25 | For Sale | $450,000 | 0.0% | $276 / Sq Ft |
| 12/11/2025 12/11/25 | Off Market | $450,000 | -- | -- |
| 05/01/2025 05/01/25 | For Sale | $450,000 | -- | $276 / Sq Ft |
Source: Bright MLS
MLS Number: MDBA2165872
APN: 24-13-1922 -890
- 801 Key Hwy
- 801 Key Hwy
- 801 Key Hwy
- 801 Key Hwy
- 801 Key Hwy
- 801 Key Hwy
- 801 Key Hwy
- 100 Harborview Dr Unit 211
- 100 Harborview Dr Unit 1204
- 100 Harborview Dr Unit 906
- 100 Harborview Dr Unit 1312
- 100 Harborview Dr Unit 507
- 100 Harborview Dr Unit 212
- 100 Harborview Dr Unit 202
- 301 Warren Ave
- 1110 Key Hwy
- 23 Pierside Dr Unit 109
- 23 Pierside Dr Unit 201
- 300 International Dr Unit 2106
- 300 International Dr Unit 2303


