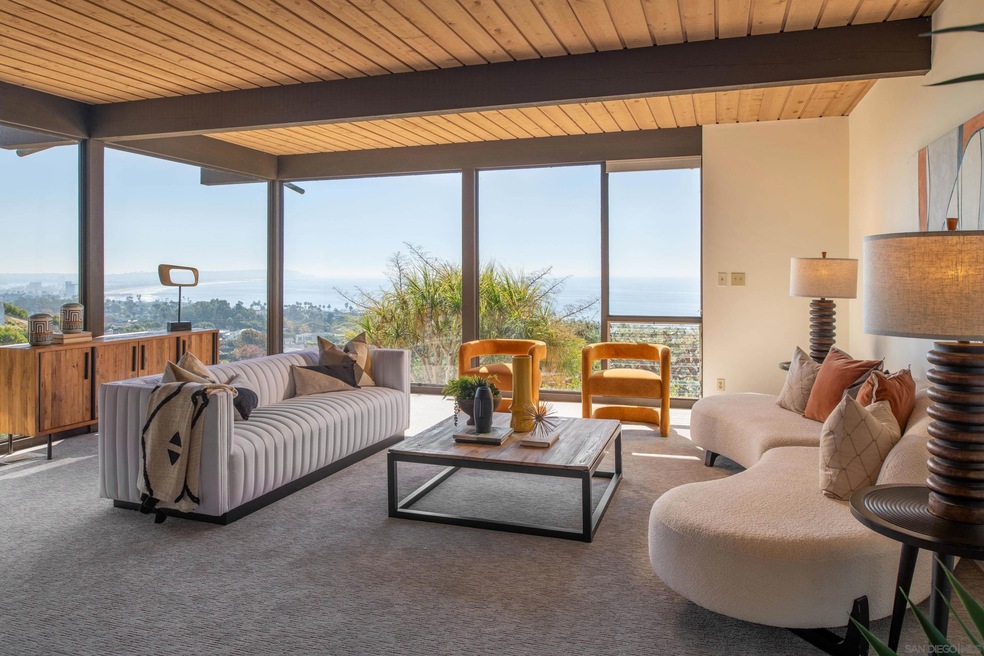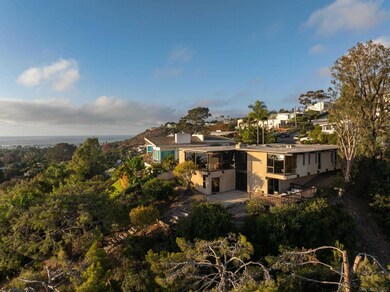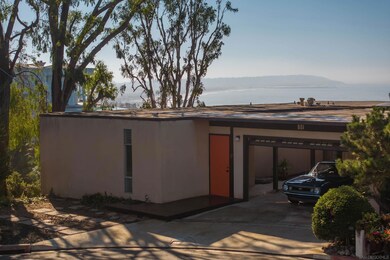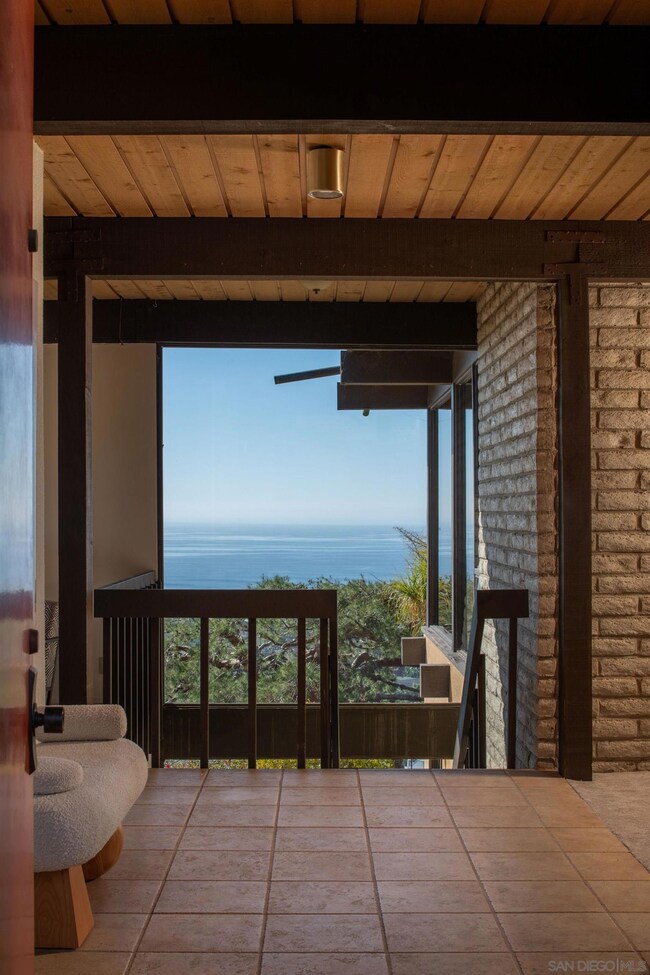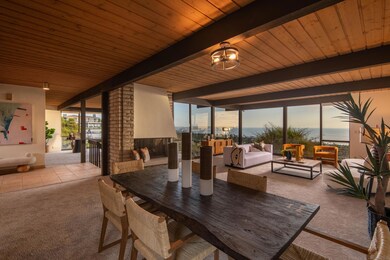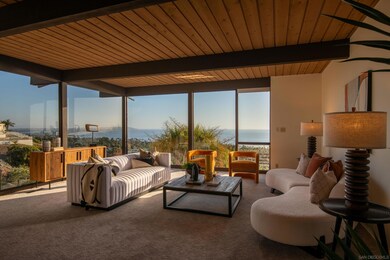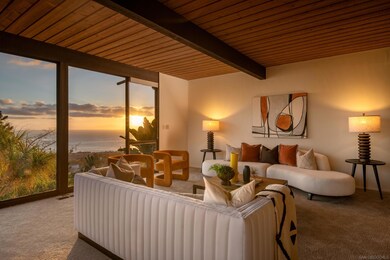
801 La Jolla Rancho Rd La Jolla, CA 92037
Upper Hermosa NeighborhoodHighlights
- White Water Ocean Views
- Custom Home
- Open Floorplan
- Bird Rock Elementary School Rated A
- 0.74 Acre Lot
- Bluff on Lot
About This Home
As of December 2024Endless views of breaking waves, sunsets, the coastline, and Mission Bay abound from this 1967 Mid-Century residence presiding on .74 acres at the end of a canyon cul-de-sac in a quiet La Jolla setting. This hidden gem is beautifully integrated into its coastal hillside location with an unassuming visage from the front exterior and captivating views from the minute you enter the home. The light-filled open concept interior showcases beamed ceilings and dramatic floor to ceiling windows to enhance the natural beauty surrounding this property. With living areas, fireplace, kitchen, 3 bedrooms + office, 2.5 baths, laundry, and parking conveniently situated on the entry level, single-level living is easily obtained if desired. Downstairs features a family room that opens to a terrace and beyond to your large canyon lot including a bonus storage room beneath the home.
Last Agent to Sell the Property
Berkshire Hathaway HomeServices California Properties License #00859218 Listed on: 11/15/2024

Home Details
Home Type
- Single Family
Est. Annual Taxes
- $2,958
Year Built
- Built in 1967
Lot Details
- 0.74 Acre Lot
- Property Near a Canyon
- Cul-De-Sac
- Partially Fenced Property
- Bluff on Lot
- Level Lot
- Irregular Lot
- Private Yard
- Property is zoned RS-1-1
Parking
- 2 Car Garage
- Side by Side Parking
- Two Garage Doors
- Garage Door Opener
- Driveway
- Off-Street Parking
Property Views
- White Water Ocean
- Coastline
- Panoramic
- City Lights
- Valley
- Park or Greenbelt
- Neighborhood
Home Design
- Custom Home
- Modern Architecture
- Fixer Upper
- Shingle Roof
- Composition Roof
- Wood Siding
- Stucco Exterior
Interior Spaces
- 2,890 Sq Ft Home
- 2-Story Property
- Open Floorplan
- Wet Bar
- Built-In Features
- Beamed Ceilings
- Cathedral Ceiling
- Ceiling Fan
- Great Room
- Separate Family Room
- Living Room with Fireplace
- Formal Dining Room
- Home Office
- Bonus Room
- Storage Room
- Laundry Room
- Home Gym
Kitchen
- Breakfast Area or Nook
- Electric Oven
- Electric Cooktop
- Dishwasher
- Tile Countertops
- Disposal
Flooring
- Carpet
- Linoleum
- Laminate
Bedrooms and Bathrooms
- 3 Bedrooms
- Primary Bedroom on Main
- <<tubWithShowerToken>>
- Shower Only
Outdoor Features
- Deck
- Wood patio
- Wrap Around Porch
Location
- West of 5 Freeway
Utilities
- Natural Gas Connected
- Separate Water Meter
- Gas Water Heater
Listing and Financial Details
- Assessor Parcel Number 357-334-06-00
Ownership History
Purchase Details
Home Financials for this Owner
Home Financials are based on the most recent Mortgage that was taken out on this home.Purchase Details
Purchase Details
Similar Homes in La Jolla, CA
Home Values in the Area
Average Home Value in this Area
Purchase History
| Date | Type | Sale Price | Title Company |
|---|---|---|---|
| Grant Deed | $4,610,000 | Chicago Title | |
| Interfamily Deed Transfer | -- | None Available | |
| Interfamily Deed Transfer | -- | None Available |
Property History
| Date | Event | Price | Change | Sq Ft Price |
|---|---|---|---|---|
| 12/09/2024 12/09/24 | Sold | $4,610,000 | +15.4% | $1,595 / Sq Ft |
| 12/02/2024 12/02/24 | Pending | -- | -- | -- |
| 11/15/2024 11/15/24 | For Sale | $3,995,000 | -- | $1,382 / Sq Ft |
Tax History Compared to Growth
Tax History
| Year | Tax Paid | Tax Assessment Tax Assessment Total Assessment is a certain percentage of the fair market value that is determined by local assessors to be the total taxable value of land and additions on the property. | Land | Improvement |
|---|---|---|---|---|
| 2024 | $2,958 | $245,022 | $98,272 | $146,750 |
| 2023 | $2,891 | $240,219 | $96,346 | $143,873 |
| 2022 | $2,812 | $235,509 | $94,457 | $141,052 |
| 2021 | $2,792 | $230,892 | $92,605 | $138,287 |
| 2020 | $2,757 | $228,526 | $91,656 | $136,870 |
| 2019 | $2,707 | $224,046 | $89,859 | $134,187 |
| 2018 | $2,530 | $219,654 | $88,098 | $131,556 |
| 2017 | $2,469 | $215,348 | $86,371 | $128,977 |
| 2016 | $2,427 | $211,127 | $84,678 | $126,449 |
| 2015 | $2,390 | $207,957 | $83,407 | $124,550 |
| 2014 | $2,352 | $203,885 | $81,774 | $122,111 |
Agents Affiliated with this Home
-
Steve Cairncross

Seller's Agent in 2024
Steve Cairncross
Berkshire Hathaway HomeServices California Properties
(858) 859-3370
1 in this area
252 Total Sales
-
Matt Tovey

Seller Co-Listing Agent in 2024
Matt Tovey
Berkshire Hathaway HomeServices California Properties
(858) 735-3389
1 in this area
141 Total Sales
-
Keith York

Buyer's Agent in 2024
Keith York
Agents of Architecture, Inc.
(619) 417-2651
1 in this area
69 Total Sales
Map
Source: San Diego MLS
MLS Number: 240026758
APN: 357-334-06
- 5787 Bellevue Ave
- 5762 Bellevue Ave
- 5756 La Jolla Corona Dr
- 5740 La Jolla Corona Dr
- 896 La Jolla Rancho Rd
- 5640 Waverly Ave
- 778 La Canada St
- 6003 Waverly Ave
- 608 Forward St
- 951 Skylark Dr
- 510 Forward St
- 5591 Linda Rosa Ave
- 5851 Box Canyon Rd
- 6130 Terryhill Dr
- 5641 Chelsea Ave
- 1253 La Jolla Rancho Rd
- 5632 Ladybird Ln
- 5522 Linda Rosa Ave
- 5602 Ladybird Ln
- 5576 Chelsea Ave
