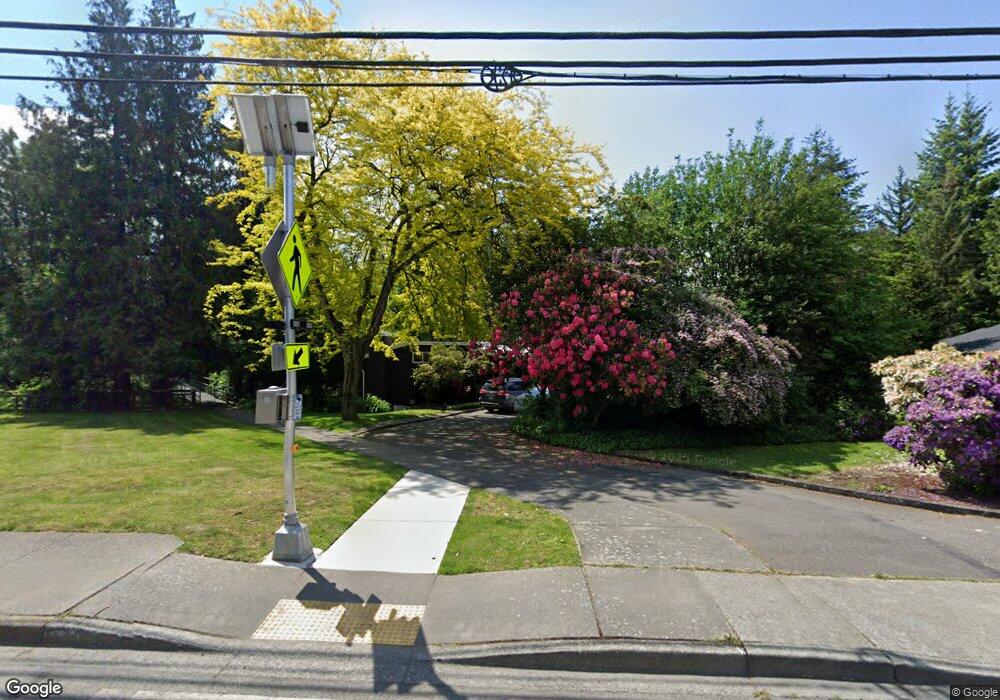801 Main St Lynden, WA 98264
Estimated Value: $512,000 - $584,000
3
Beds
2
Baths
1,000
Sq Ft
$544/Sq Ft
Est. Value
About This Home
This home is located at 801 Main St, Lynden, WA 98264 and is currently estimated at $544,297, approximately $544 per square foot. 801 Main St is a home located in Whatcom County with nearby schools including Lynden High School, Lynden Christian School, and Lynden Christian Schools: Administration.
Ownership History
Date
Name
Owned For
Owner Type
Purchase Details
Closed on
Jan 23, 2002
Sold by
Harrington Fred
Bought by
Duffey Scott C and Duffey Heather D
Current Estimated Value
Home Financials for this Owner
Home Financials are based on the most recent Mortgage that was taken out on this home.
Original Mortgage
$105,000
Outstanding Balance
$43,304
Interest Rate
7.17%
Estimated Equity
$500,993
Purchase Details
Closed on
Sep 24, 1999
Sold by
Deline Josie
Bought by
Harrington Fred and Harrington Lori Person
Home Financials for this Owner
Home Financials are based on the most recent Mortgage that was taken out on this home.
Original Mortgage
$99,400
Interest Rate
8.75%
Create a Home Valuation Report for This Property
The Home Valuation Report is an in-depth analysis detailing your home's value as well as a comparison with similar homes in the area
Home Values in the Area
Average Home Value in this Area
Purchase History
| Date | Buyer | Sale Price | Title Company |
|---|---|---|---|
| Duffey Scott C | $140,000 | Chicago Title Insurance | |
| Harrington Fred | $142,000 | First American Title Ins |
Source: Public Records
Mortgage History
| Date | Status | Borrower | Loan Amount |
|---|---|---|---|
| Open | Duffey Scott C | $105,000 | |
| Previous Owner | Harrington Fred | $99,400 | |
| Closed | Duffey Scott C | $28,000 |
Source: Public Records
Tax History Compared to Growth
Tax History
| Year | Tax Paid | Tax Assessment Tax Assessment Total Assessment is a certain percentage of the fair market value that is determined by local assessors to be the total taxable value of land and additions on the property. | Land | Improvement |
|---|---|---|---|---|
| 2024 | $3,555 | $496,867 | $245,531 | $251,336 |
| 2023 | $3,555 | $494,794 | $253,125 | $241,669 |
| 2022 | $3,378 | $443,730 | $198,561 | $245,169 |
| 2021 | $3,313 | $366,714 | $164,098 | $202,616 |
| 2020 | $2,903 | $327,432 | $146,520 | $180,912 |
| 2019 | $2,582 | $300,366 | $134,530 | $165,836 |
| 2018 | $2,822 | $273,868 | $122,551 | $151,317 |
| 2017 | $2,619 | $245,820 | $110,000 | $135,820 |
| 2016 | $2,484 | $242,644 | $107,800 | $134,844 |
| 2015 | $2,201 | $228,910 | $103,684 | $125,226 |
| 2014 | -- | $221,147 | $100,156 | $120,991 |
| 2013 | -- | $218,991 | $98,000 | $120,991 |
Source: Public Records
Map
Nearby Homes
- 410 10th St
- 908 Liberty St
- 518 Edson St
- 735 Ivy St
- 0 Guide Meridian Unit NWM2369980
- 414 Edson St
- 915 Front St
- 706 Judson St Unit B
- 706 Judson St Unit A
- 1218 Front St
- 805 Cedar Dr
- 403 17th St
- 515 17th St
- 301 S Park St
- 104 Riverwalk Dr
- 102 Riverwalk Dr
- 208 Riverwalk Dr
- 1510 E St
- 204 Pebblebrook Dr
- 205 Pebblebrook Dr
