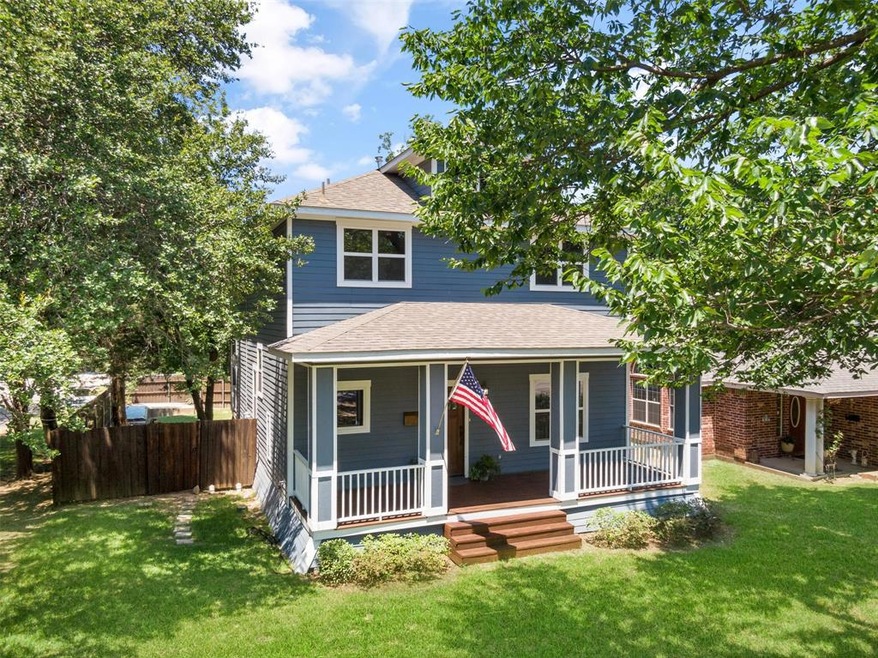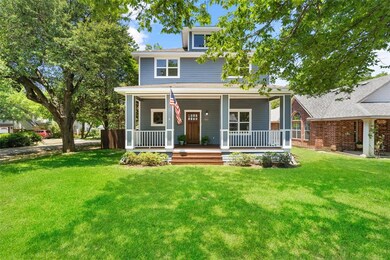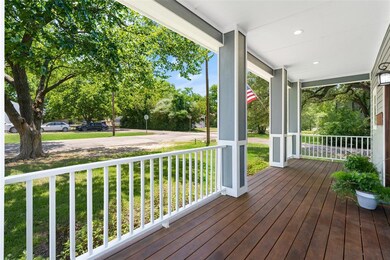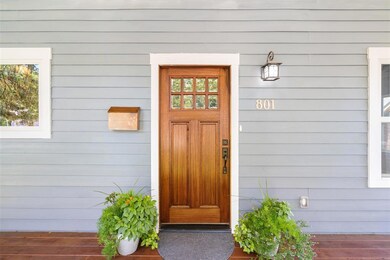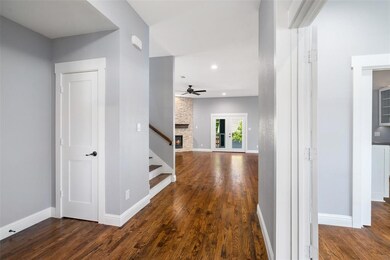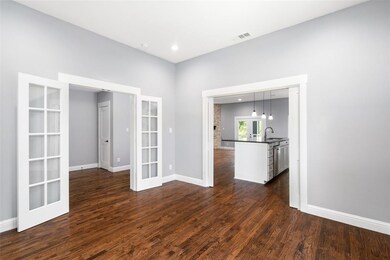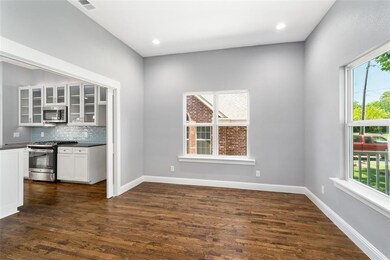
801 N Bradley St McKinney, TX 75069
Faubion NeighborhoodHighlights
- Craftsman Architecture
- Wood Flooring
- Covered patio or porch
- Faubion Middle School Rated A-
- Corner Lot
- Covered Deck
About This Home
As of July 2024Just Feet from Mckinney historic district, constructed in 2018, this rare, pier and beam, shirtwaist home boasts two giant, covered porches; separate original garage, and underground storm shelter. All bedrooms upstairs, master bath has oversized artisan shower and claw foot tub; laundry with wash tub, Washer and Dryer included. Like-new appliances, eat-in kitchen; separate dining room or office with both pocket and French doors for privacy. Stone fireplace, huge quartz island, and hand scraped oak hardwoods add a modern flair to the open concept, classic craftsman interior. Corner lot. Walk to historic downtown shops, restaurants and events. Move-in ready for quick closing.
Last Agent to Sell the Property
Coldwell Banker Apex, REALTORS License #0675985 Listed on: 06/04/2020

Last Buyer's Agent
Coldwell Banker Apex, REALTORS License #0675985 Listed on: 06/04/2020

Home Details
Home Type
- Single Family
Est. Annual Taxes
- $11,387
Year Built
- Built in 2017
Lot Details
- 7,449 Sq Ft Lot
- Wood Fence
- Corner Lot
- Many Trees
- Large Grassy Backyard
Parking
- 2-Car Garage with one garage door
- Garage Door Opener
Home Design
- Craftsman Architecture
- Pillar, Post or Pier Foundation
- Composition Roof
Interior Spaces
- 2,126 Sq Ft Home
- 2-Story Property
- Decorative Lighting
- Heatilator
- Decorative Fireplace
- ENERGY STAR Qualified Windows
Kitchen
- Plumbed For Gas In Kitchen
- Gas Range
- Dishwasher
- Disposal
Flooring
- Wood
- Carpet
- Ceramic Tile
Bedrooms and Bathrooms
- 3 Bedrooms
Laundry
- Full Size Washer or Dryer
- Washer and Electric Dryer Hookup
Eco-Friendly Details
- Energy-Efficient Insulation
Outdoor Features
- Covered Deck
- Covered patio or porch
- Storm Cellar or Shelter
Schools
- Caldwell Elementary School
- Faubion Middle School
- Mckinney Boyd High School
Utilities
- Central Heating and Cooling System
- Vented Exhaust Fan
- Heating System Uses Natural Gas
- Individual Gas Meter
- Cable TV Available
Community Details
- Mckinney Outlots Subdivision
Listing and Financial Details
- Legal Lot and Block 1 / A
- Assessor Parcel Number R1134000A00101
- $9,258 per year unexempt tax
Ownership History
Purchase Details
Home Financials for this Owner
Home Financials are based on the most recent Mortgage that was taken out on this home.Purchase Details
Home Financials for this Owner
Home Financials are based on the most recent Mortgage that was taken out on this home.Purchase Details
Home Financials for this Owner
Home Financials are based on the most recent Mortgage that was taken out on this home.Purchase Details
Home Financials for this Owner
Home Financials are based on the most recent Mortgage that was taken out on this home.Purchase Details
Home Financials for this Owner
Home Financials are based on the most recent Mortgage that was taken out on this home.Purchase Details
Home Financials for this Owner
Home Financials are based on the most recent Mortgage that was taken out on this home.Purchase Details
Home Financials for this Owner
Home Financials are based on the most recent Mortgage that was taken out on this home.Similar Homes in McKinney, TX
Home Values in the Area
Average Home Value in this Area
Purchase History
| Date | Type | Sale Price | Title Company |
|---|---|---|---|
| Deed | -- | Capital Title | |
| Vendors Lien | -- | Allegiance Title | |
| Warranty Deed | -- | Republic Title Of Texas Inc | |
| Vendors Lien | -- | None Available | |
| Interfamily Deed Transfer | -- | None Available | |
| Vendors Lien | -- | -- | |
| Vendors Lien | -- | -- |
Mortgage History
| Date | Status | Loan Amount | Loan Type |
|---|---|---|---|
| Open | $620,100 | New Conventional | |
| Previous Owner | $52,134 | New Conventional | |
| Previous Owner | $376,200 | New Conventional | |
| Previous Owner | $52,134 | Construction | |
| Previous Owner | $79,578 | Construction | |
| Previous Owner | $376,200 | New Conventional | |
| Previous Owner | $185,000 | Commercial | |
| Previous Owner | $66,405 | Fannie Mae Freddie Mac | |
| Previous Owner | $62,009 | No Value Available |
Property History
| Date | Event | Price | Change | Sq Ft Price |
|---|---|---|---|---|
| 07/15/2024 07/15/24 | Sold | -- | -- | -- |
| 06/02/2024 06/02/24 | Pending | -- | -- | -- |
| 04/30/2024 04/30/24 | Price Changed | $700,000 | -4.4% | $329 / Sq Ft |
| 04/18/2024 04/18/24 | For Sale | $732,500 | +54.2% | $345 / Sq Ft |
| 10/26/2020 10/26/20 | Sold | -- | -- | -- |
| 10/24/2020 10/24/20 | Pending | -- | -- | -- |
| 07/13/2020 07/13/20 | Price Changed | $475,000 | -2.9% | $223 / Sq Ft |
| 06/04/2020 06/04/20 | For Sale | $489,000 | +4.0% | $230 / Sq Ft |
| 11/14/2018 11/14/18 | Sold | -- | -- | -- |
| 05/24/2018 05/24/18 | Pending | -- | -- | -- |
| 05/24/2018 05/24/18 | For Sale | $470,000 | -- | $211 / Sq Ft |
Tax History Compared to Growth
Tax History
| Year | Tax Paid | Tax Assessment Tax Assessment Total Assessment is a certain percentage of the fair market value that is determined by local assessors to be the total taxable value of land and additions on the property. | Land | Improvement |
|---|---|---|---|---|
| 2023 | $11,387 | $519,296 | $128,000 | $465,233 |
| 2022 | $9,461 | $472,087 | $112,000 | $435,772 |
| 2021 | $8,631 | $406,443 | $72,000 | $334,443 |
| 2020 | $7,949 | $351,700 | $68,000 | $283,700 |
| 2019 | $9,737 | $409,602 | $56,000 | $353,602 |
| 2018 | $1,697 | $69,781 | $52,000 | $17,781 |
Agents Affiliated with this Home
-
Robbie Robertson

Seller's Agent in 2024
Robbie Robertson
Coldwell Banker Apex, REALTORS
(469) 450-0380
3 in this area
74 Total Sales
-
Melanie Caple
M
Buyer's Agent in 2024
Melanie Caple
Caple & Company
(214) 490-4936
1 in this area
86 Total Sales
-
Kelley Cann

Seller's Agent in 2018
Kelley Cann
Keller Williams Realty DPR
(972) 754-9045
64 Total Sales
Map
Source: North Texas Real Estate Information Systems (NTREIS)
MLS Number: 14358274
APN: R-11340-00A-0010-1
- 803 Oak St
- 1200 Lela St
- 807 Florence St
- 903 N College St
- 505 N College St
- 1105 Florence St
- 417 N Waddill St
- 314 N Bradley St
- 1205 N Bradley St
- 315 N College St
- 405 Heard St
- 604 N Benge St
- 1311 Oak St
- 401 N Benge St
- 1317 Oak St
- 1102 N Graves St
- 811 N Church St
- 205 N College St
- 1008 W White Ave
- 710 W White Ave
