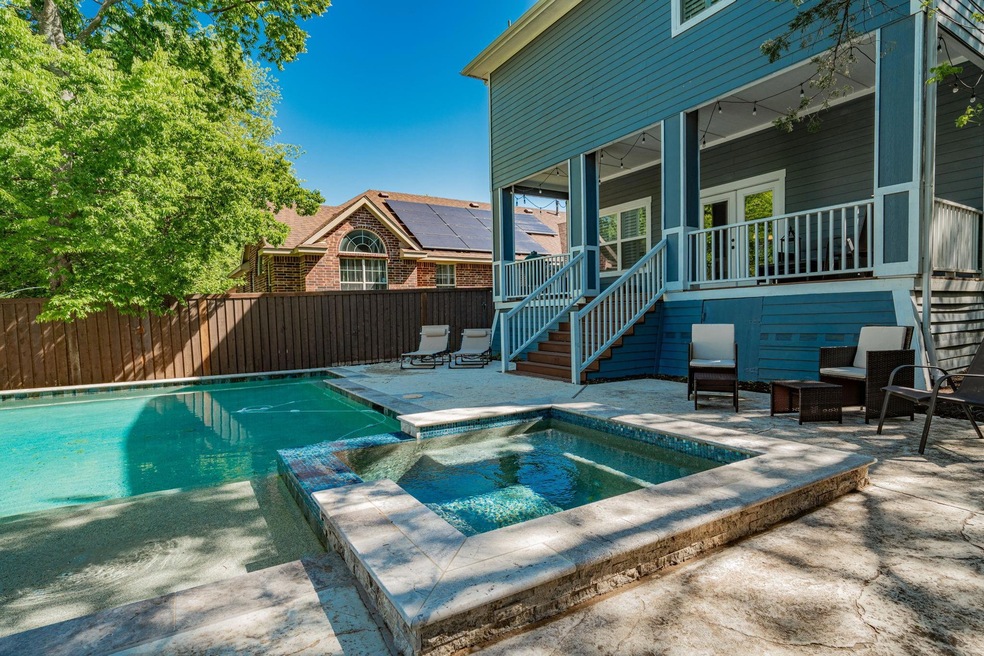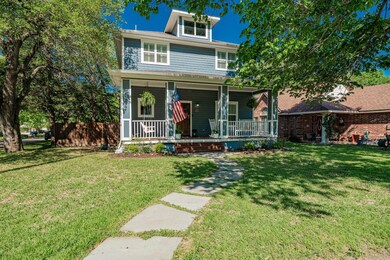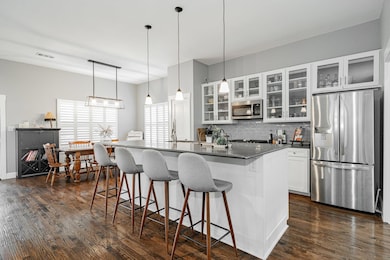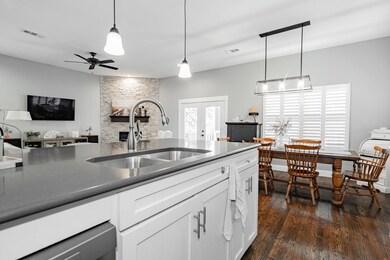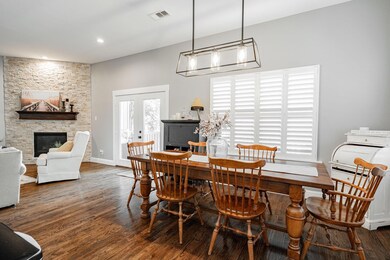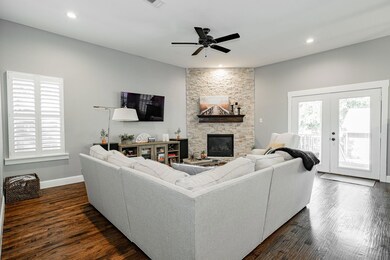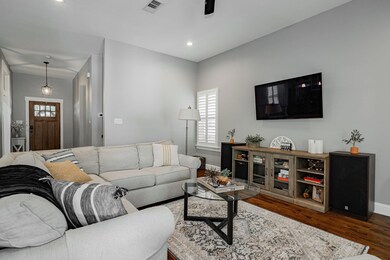
801 N Bradley St McKinney, TX 75069
Faubion NeighborhoodHighlights
- Heated Pool and Spa
- Open Floorplan
- Deck
- Faubion Middle School Rated A-
- Craftsman Architecture
- Corner Lot
About This Home
As of July 2024Seller paid interest rate offer too! McKinney living in this modern craftsman home that radiates charm from every corner. Perched on a large corner lot, the property boasts three ample bedrooms and two and a half baths, all contained within a stunning craftsman style framework built in late 2017. Enjoy expansive open-concept living space, distinguished by hand scraped oak hardwood flooring and the inviting glow of a cozy stone fireplace. Luxury is second nature in this residence, with all bedrooms upstairs the master bath stands out with its oversized artisan shower and elegant clawfoot tub. The eat-in kitchen is graced with a standout quartz island, effortlessly complemented by a separate formal dining area (or office area if desired). Outside, indulge in the serenity of two sprawling covered porches, or soak in the recently installed pool and spa. This home provides an unmatched blend of modern comfort with its full foam envelope insulation and peppered with vintage charm.
Last Agent to Sell the Property
Coldwell Banker Apex, REALTORS Brokerage Phone: 469-450-0380 License #0675985 Listed on: 04/18/2024

Home Details
Home Type
- Single Family
Est. Annual Taxes
- $9,272
Year Built
- Built in 2017
Lot Details
- 7,449 Sq Ft Lot
- Wood Fence
- Landscaped
- Corner Lot
- Few Trees
- Back Yard
Parking
- 2 Car Garage
- Garage Door Opener
Home Design
- Craftsman Architecture
- Pillar, Post or Pier Foundation
- Frame Construction
- Composition Roof
- Asphalt Roof
Interior Spaces
- 2,126 Sq Ft Home
- 2-Story Property
- Open Floorplan
- Gas Fireplace
- Fire and Smoke Detector
- Electric Dryer Hookup
Kitchen
- Dishwasher
- Granite Countertops
- Disposal
Bedrooms and Bathrooms
- 3 Bedrooms
Pool
- Heated Pool and Spa
- Heated In Ground Pool
Outdoor Features
- Deck
- Covered patio or porch
Schools
- Caldwell Elementary School
- Mckinney Boyd High School
Utilities
- Central Heating and Cooling System
- Tankless Water Heater
Community Details
- Lela,Bradley Add Subdivision
Listing and Financial Details
- Legal Lot and Block 1 / A
- Assessor Parcel Number R1134000A00101
Ownership History
Purchase Details
Home Financials for this Owner
Home Financials are based on the most recent Mortgage that was taken out on this home.Purchase Details
Home Financials for this Owner
Home Financials are based on the most recent Mortgage that was taken out on this home.Purchase Details
Home Financials for this Owner
Home Financials are based on the most recent Mortgage that was taken out on this home.Purchase Details
Home Financials for this Owner
Home Financials are based on the most recent Mortgage that was taken out on this home.Purchase Details
Home Financials for this Owner
Home Financials are based on the most recent Mortgage that was taken out on this home.Purchase Details
Home Financials for this Owner
Home Financials are based on the most recent Mortgage that was taken out on this home.Purchase Details
Home Financials for this Owner
Home Financials are based on the most recent Mortgage that was taken out on this home.Similar Homes in McKinney, TX
Home Values in the Area
Average Home Value in this Area
Purchase History
| Date | Type | Sale Price | Title Company |
|---|---|---|---|
| Deed | -- | Capital Title | |
| Vendors Lien | -- | Allegiance Title | |
| Warranty Deed | -- | Republic Title Of Texas Inc | |
| Vendors Lien | -- | None Available | |
| Interfamily Deed Transfer | -- | None Available | |
| Vendors Lien | -- | -- | |
| Vendors Lien | -- | -- |
Mortgage History
| Date | Status | Loan Amount | Loan Type |
|---|---|---|---|
| Open | $620,100 | New Conventional | |
| Previous Owner | $52,134 | New Conventional | |
| Previous Owner | $376,200 | New Conventional | |
| Previous Owner | $52,134 | Construction | |
| Previous Owner | $79,578 | Construction | |
| Previous Owner | $376,200 | New Conventional | |
| Previous Owner | $185,000 | Commercial | |
| Previous Owner | $66,405 | Fannie Mae Freddie Mac | |
| Previous Owner | $62,009 | No Value Available |
Property History
| Date | Event | Price | Change | Sq Ft Price |
|---|---|---|---|---|
| 07/15/2024 07/15/24 | Sold | -- | -- | -- |
| 06/02/2024 06/02/24 | Pending | -- | -- | -- |
| 04/30/2024 04/30/24 | Price Changed | $700,000 | -4.4% | $329 / Sq Ft |
| 04/18/2024 04/18/24 | For Sale | $732,500 | +54.2% | $345 / Sq Ft |
| 10/26/2020 10/26/20 | Sold | -- | -- | -- |
| 10/24/2020 10/24/20 | Pending | -- | -- | -- |
| 07/13/2020 07/13/20 | Price Changed | $475,000 | -2.9% | $223 / Sq Ft |
| 06/04/2020 06/04/20 | For Sale | $489,000 | +4.0% | $230 / Sq Ft |
| 11/14/2018 11/14/18 | Sold | -- | -- | -- |
| 05/24/2018 05/24/18 | Pending | -- | -- | -- |
| 05/24/2018 05/24/18 | For Sale | $470,000 | -- | $211 / Sq Ft |
Tax History Compared to Growth
Tax History
| Year | Tax Paid | Tax Assessment Tax Assessment Total Assessment is a certain percentage of the fair market value that is determined by local assessors to be the total taxable value of land and additions on the property. | Land | Improvement |
|---|---|---|---|---|
| 2023 | $11,387 | $519,296 | $128,000 | $465,233 |
| 2022 | $9,461 | $472,087 | $112,000 | $435,772 |
| 2021 | $8,631 | $406,443 | $72,000 | $334,443 |
| 2020 | $7,949 | $351,700 | $68,000 | $283,700 |
| 2019 | $9,737 | $409,602 | $56,000 | $353,602 |
| 2018 | $1,697 | $69,781 | $52,000 | $17,781 |
Agents Affiliated with this Home
-
Robbie Robertson

Seller's Agent in 2024
Robbie Robertson
Coldwell Banker Apex, REALTORS
(469) 450-0380
3 in this area
74 Total Sales
-
Melanie Caple
M
Buyer's Agent in 2024
Melanie Caple
Caple & Company
(214) 490-4936
1 in this area
86 Total Sales
-
Kelley Cann

Seller's Agent in 2018
Kelley Cann
Keller Williams Realty DPR
(972) 754-9045
64 Total Sales
Map
Source: North Texas Real Estate Information Systems (NTREIS)
MLS Number: 20588712
APN: R-11340-00A-0010-1
- 1200 Lela St
- 807 Florence St
- 903 N College St
- 505 N College St
- 1503 Bonner St
- 1105 Florence St
- 417 N Waddill St
- 314 N Bradley St
- 1205 N Bradley St
- 315 N College St
- 405 Heard St
- 604 N Benge St
- 1311 Oak St
- 1317 Oak St
- 1102 N Graves St
- 811 N Church St
- 205 N College St
- 1008 W White Ave
- 710 W White Ave
- 708 W White Ave
