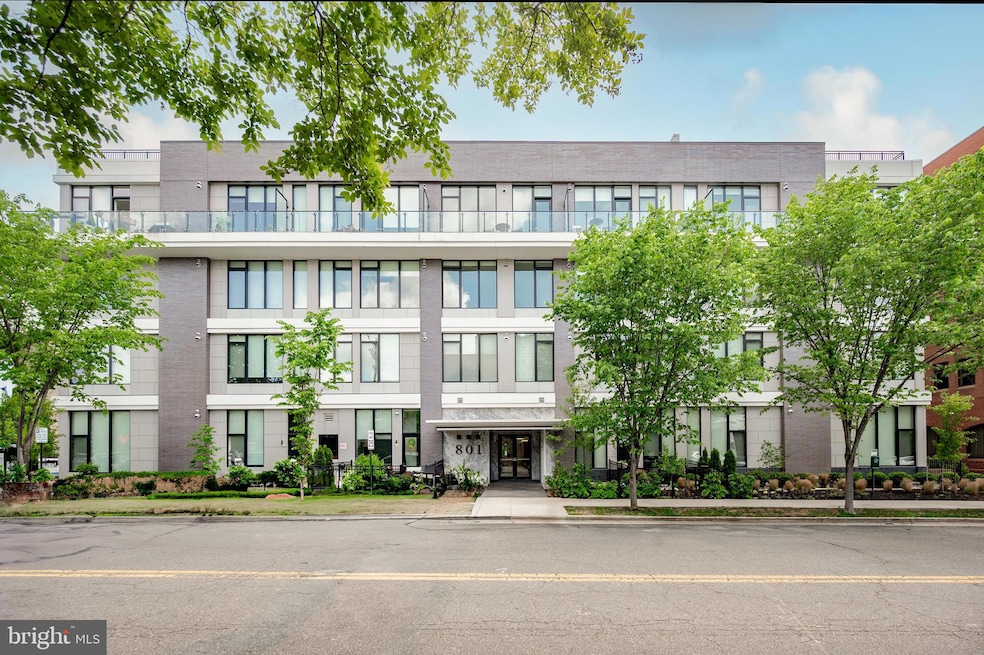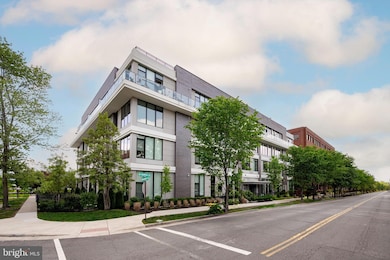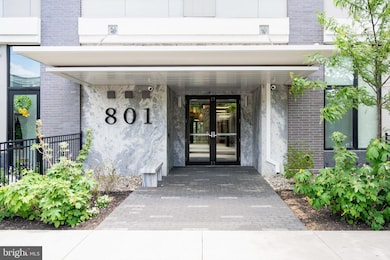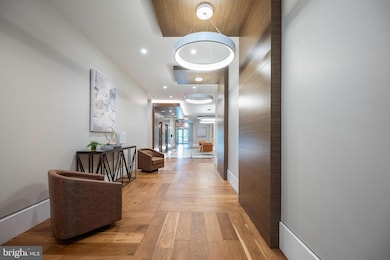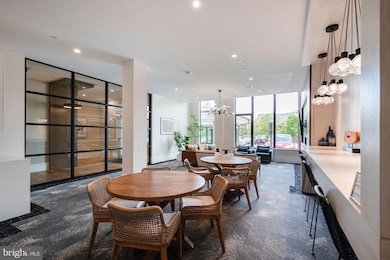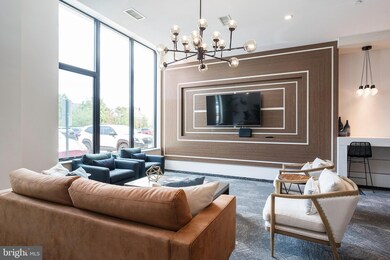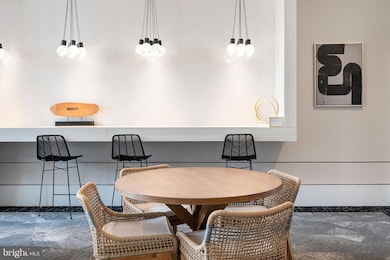
Estimated payment $5,172/month
Highlights
- Open Floorplan
- Contemporary Architecture
- Upgraded Countertops
- Clubhouse
- Wood Flooring
- 1-minute walk to Montgomery Park
About This Home
Welcome to 801 North (Fairfax) Condominium, where Location, Lifestyle and Contemporary Design meet. Unbeatable location less than a block from the gorgeous Potomac and 7 blocks from historic King Street. Fantastic Walkability to an array of restaurants, groceries, shops and evolving Old Town North District Arts & Entertainment venues. Reagan Airport is just 8 minutes drive and DC is 8 miles!
Built in 2022, voluminous ceilings and enormous windows highlight the open floor plan and unusually spacious kitchen with quartz counter tops and lots of roll-out storage. Well-appointed, neutral contemporary decor with Bosch appliances and high-end finishes. Floorplan can accommodate a roomy home office or auxiliary bedroom with deep closet and adjacent large full bath. Convenient in-unit laundry features full size washer and fully vented dryer.
Lovely building amenities include... Deeded underground parking space along with plenty of designated gated residential parking behind the building with access to two electric car charging stations... Lovely Rooftop vistas of Old Town and the Potomac, comfy Lounge furnishings and grills—the perfect spot to catch a sunset, fireworks, or entertain guests... Secure 24-hour LATCH access system and package room, bike storage, comfortable Community Room with Large Screen TV provides extra workspace, lounging and entertaining space... Low monthly HOA fees, well run resident Owner Board, excellent Professional building management... Next door to fitness gym and full service salon.
SELLER will consider buying down the INTEREST RATE based on offer terms. For example, a 2/1 BUYDOWN means the seller will help reduce the monthly payment for the buyer for first two years of the mortgage -- offering a 2% reduction in rate for first 12 months and 1% reduction of rate for the second 12 months.
Property Details
Home Type
- Condominium
Est. Annual Taxes
- $8,394
Year Built
- Built in 2022
HOA Fees
- $527 Monthly HOA Fees
Parking
- Subterranean Parking
- Electric Vehicle Home Charger
- Secure Parking
Home Design
- Contemporary Architecture
- Flat Roof Shape
- Brick Exterior Construction
- Advanced Framing
- Low VOC Insulation
- Concrete Roof
- Metal Siding
- Stone Siding
- Low Volatile Organic Compounds (VOC) Products or Finishes
- Cast Iron Plumbing
- Masonite
- Masonry
Interior Spaces
- 849 Sq Ft Home
- Property has 1 Level
- Open Floorplan
- Recessed Lighting
- Wood Flooring
Kitchen
- Built-In Oven
- Cooktop
- Built-In Microwave
- Dishwasher
- Stainless Steel Appliances
- Upgraded Countertops
- Disposal
Bedrooms and Bathrooms
- 2 Main Level Bedrooms
- 2 Full Bathrooms
- Bathtub with Shower
Laundry
- Laundry in unit
- Electric Dryer
- Washer
Schools
- Jefferson-Houston Elementary School
- George Washington Middle School
- T.C. Williams High School
Utilities
- Forced Air Heating and Cooling System
- Heat Pump System
- Electric Water Heater
- Public Septic
- Cable TV Available
Additional Features
- Doors swing in
- Property is in excellent condition
Listing and Financial Details
- Assessor Parcel Number 60044140
Community Details
Overview
- $1,119 Capital Contribution Fee
- Association fees include common area maintenance, exterior building maintenance, insurance, parking fee, reserve funds, snow removal
- $140 Other One-Time Fees
- Low-Rise Condominium
- 801 North Condominium Community
- Old Town North Subdivision
- Property Manager
Amenities
- Picnic Area
- Meeting Room
- Elevator
Pet Policy
- Dogs and Cats Allowed
Map
About This Building
Home Values in the Area
Average Home Value in this Area
Tax History
| Year | Tax Paid | Tax Assessment Tax Assessment Total Assessment is a certain percentage of the fair market value that is determined by local assessors to be the total taxable value of land and additions on the property. | Land | Improvement |
|---|---|---|---|---|
| 2025 | $7,889 | $731,325 | $257,250 | $474,075 |
| 2024 | $7,889 | $687,250 | $257,250 | $430,000 |
| 2023 | $8,159 | $735,000 | $257,250 | $477,750 |
Property History
| Date | Event | Price | Change | Sq Ft Price |
|---|---|---|---|---|
| 09/03/2025 09/03/25 | For Rent | $4,000 | 0.0% | -- |
| 08/31/2025 08/31/25 | Price Changed | $729,900 | -1.4% | $860 / Sq Ft |
| 07/11/2025 07/11/25 | For Sale | $739,900 | +7.2% | $871 / Sq Ft |
| 08/16/2023 08/16/23 | Sold | $689,900 | -1.4% | $813 / Sq Ft |
| 05/20/2023 05/20/23 | For Sale | $699,900 | -- | $824 / Sq Ft |
Purchase History
| Date | Type | Sale Price | Title Company |
|---|---|---|---|
| Bargain Sale Deed | $689,900 | None Listed On Document |
Mortgage History
| Date | Status | Loan Amount | Loan Type |
|---|---|---|---|
| Open | $511,000 | New Conventional |
Similar Homes in the area
Source: Bright MLS
MLS Number: VAAX2047492
APN: 055.03-0C-314
- 801 N Fairfax St Unit 132
- 801 N Fairfax St Unit 310
- 801 N Fairfax St Unit 318
- 925 N Fairfax St Unit 912
- 925 N Fairfax St Unit 405
- 925 N Fairfax St Unit 1203
- 801 N Pitt St Unit 909
- 801 N Pitt St Unit 1206
- 400 Madison St Unit 704
- 1023 N Royal St Unit 203
- 1023 N Royal St Unit 109
- 1027 N Pitt St
- 311 Hearthstone Mews
- 1111 N Pitt St Unit 1C
- 522 N Royal St
- 1201 N Royal St Unit 214
- 3 Bedroom Plan at The Whitley
- 2 Bedroom + Den Plan at The Whitley
- 2 Bedroom Plan at The Whitley
- 1 Bedroom + Den Plan at The Whitley
- 801 N Fairfax St Unit 318
- 801 N Fairfax St Unit 320
- 801 N Pitt St Unit 617
- 801 N Pitt St Unit 403
- 801 N Pitt St Unit 909
- 801 N Pitt St Unit 1206
- 525 Montgomery St
- 500 Madison St
- 400 Wythe St
- 1109 N Pitt St Unit 3B
- 217 Oronoco St
- 419 Euille St
- 600 Bashford Ln Unit FL3-ID762
- 610 Bashford Ln Unit 1301
- 808 Bashford Ln
- 701 N Henry St Unit 209
- 338 N Columbus St Unit 1
- 1111 N Belle Pre Way
- 518 N Patrick St
- 1325 Chetworth Ct
