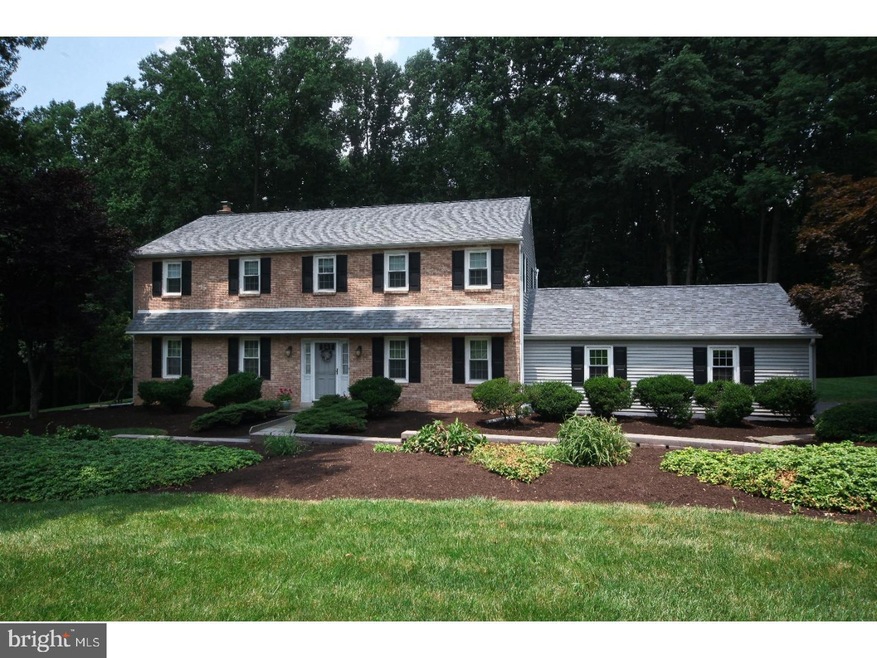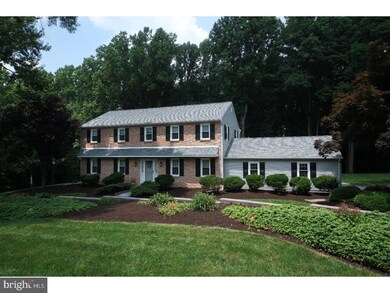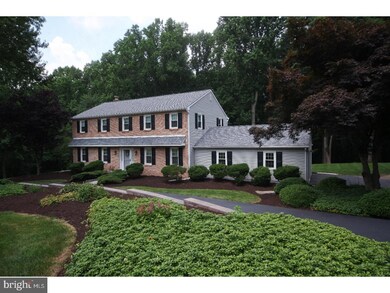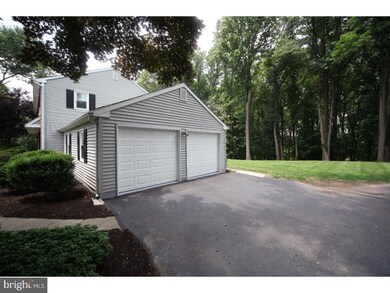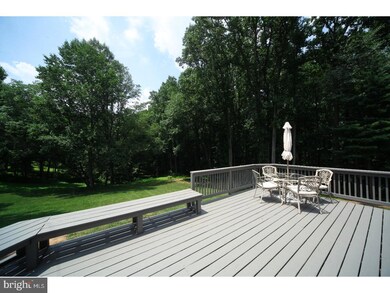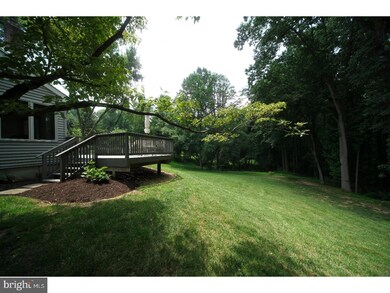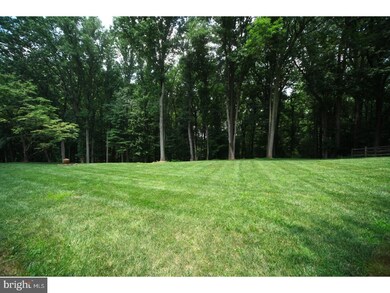
801 Pheasant Run Rd West Chester, PA 19382
Estimated Value: $784,834 - $853,000
Highlights
- Colonial Architecture
- Deck
- Cathedral Ceiling
- Pocopson El School Rated A
- Wooded Lot
- Wood Flooring
About This Home
As of October 2018Welcome to this stately brick front & vinyl sided colonial in the peaceful community of Dilworthtown Oaks and located in the highly acclaimed Unionville Chadds Ford School System. Situated on a lushly landscaped 1.4 Acre lot, this wonderfully maintained 4 Bedroom, 2 1/2 Bath home boasts a spacious 2,700+ sq. ft. interior. The center hall floor plan is perfect for entertaining and features hardwood floors, large formal Living & Dining Rooms, bright Kitchen with Breakfast Nook, cozy Family Room with brick hearth gas log fireplace and lovely Sun Room addition with sliders to a large Deck overlooking a beautiful & private rear yard. The 2nd level features 4 large Bedrooms including a Master Suite with Bath that includes separate tub and shower stall as well as the hall Bath. Additional features include a first floor Laundry room, full unfinished Basement, 2 car-side entry Garage, and the roof, shutters and gutter guards are all less than one year old. This convenient location is just a short drive to the upscale shopping and restaurants of Routes 202 and Route 1.
Last Agent to Sell the Property
Joe Burke
BHHS Fox & Roach-Blue Bell Listed on: 07/11/2018
Home Details
Home Type
- Single Family
Est. Annual Taxes
- $8,452
Year Built
- Built in 1974
Lot Details
- 1.4 Acre Lot
- Sloped Lot
- Wooded Lot
- Back, Front, and Side Yard
- Property is in good condition
- Property is zoned R1
HOA Fees
- $8 Monthly HOA Fees
Parking
- 2 Car Direct Access Garage
- 3 Open Parking Spaces
Home Design
- Colonial Architecture
- Traditional Architecture
- Brick Exterior Construction
- Shingle Roof
- Vinyl Siding
Interior Spaces
- 2,760 Sq Ft Home
- Property has 2 Levels
- Cathedral Ceiling
- Ceiling Fan
- Brick Fireplace
- Gas Fireplace
- Replacement Windows
- Family Room
- Living Room
- Dining Room
- Unfinished Basement
- Basement Fills Entire Space Under The House
- Attic
Kitchen
- Butlers Pantry
- Built-In Self-Cleaning Double Oven
- Cooktop
- Built-In Microwave
- Dishwasher
- Disposal
Flooring
- Wood
- Wall to Wall Carpet
Bedrooms and Bathrooms
- 4 Bedrooms
- En-Suite Primary Bedroom
- En-Suite Bathroom
- 2.5 Bathrooms
- Walk-in Shower
Laundry
- Laundry Room
- Laundry on main level
Outdoor Features
- Deck
Utilities
- Forced Air Heating and Cooling System
- Heating System Uses Oil
- Electric Water Heater
- On Site Septic
- Cable TV Available
Community Details
- Association fees include common area maintenance
- Dilworthtown Oak E Subdivision
Listing and Financial Details
- Tax Lot 0040.3600
- Assessor Parcel Number 65-04 -0040.3600
Ownership History
Purchase Details
Home Financials for this Owner
Home Financials are based on the most recent Mortgage that was taken out on this home.Purchase Details
Similar Homes in West Chester, PA
Home Values in the Area
Average Home Value in this Area
Purchase History
| Date | Buyer | Sale Price | Title Company |
|---|---|---|---|
| Marchetti Damian C | $523,000 | Heritage Land Transfer Compa | |
| Burke Paul J | $98,500 | -- |
Mortgage History
| Date | Status | Borrower | Loan Amount |
|---|---|---|---|
| Open | Marchetti Damian C | $414,472 | |
| Closed | Marchetti Damian C | $418,400 |
Property History
| Date | Event | Price | Change | Sq Ft Price |
|---|---|---|---|---|
| 10/11/2018 10/11/18 | Sold | $523,000 | +0.8% | $189 / Sq Ft |
| 07/13/2018 07/13/18 | Pending | -- | -- | -- |
| 07/11/2018 07/11/18 | For Sale | $519,000 | -- | $188 / Sq Ft |
Tax History Compared to Growth
Tax History
| Year | Tax Paid | Tax Assessment Tax Assessment Total Assessment is a certain percentage of the fair market value that is determined by local assessors to be the total taxable value of land and additions on the property. | Land | Improvement |
|---|---|---|---|---|
| 2024 | $9,340 | $245,140 | $68,300 | $176,840 |
| 2023 | $9,041 | $245,140 | $68,300 | $176,840 |
| 2022 | $8,852 | $245,140 | $68,300 | $176,840 |
| 2021 | $8,634 | $245,140 | $68,300 | $176,840 |
| 2020 | $8,612 | $245,140 | $68,300 | $176,840 |
| 2019 | $8,452 | $245,140 | $68,300 | $176,840 |
| 2018 | $8,428 | $245,140 | $68,300 | $176,840 |
| 2017 | $8,251 | $245,140 | $68,300 | $176,840 |
| 2016 | $972 | $245,140 | $68,300 | $176,840 |
| 2015 | $972 | $245,140 | $68,300 | $176,840 |
| 2014 | $972 | $245,140 | $68,300 | $176,840 |
Agents Affiliated with this Home
-

Seller's Agent in 2018
Joe Burke
BHHS Fox & Roach
-
Olena Marchetti
O
Buyer's Agent in 2018
Olena Marchetti
Home Finders Real Estate Company
(267) 858-0242
Map
Source: Bright MLS
MLS Number: 1002021620
APN: 65-004-0040.3600
- 675 LOT 2 Brintons Bridge Rd
- 850 Brintons Bridge Rd
- 635 General Weedon Dr
- 875 Brintons Bridge Rd
- 695 Highpoint Dr
- 1115 Legacy Ln
- 543 Webb Rd
- 543 Webb Rd #Md
- 545 Webb Rd #Dd
- 547 Webb Rd #Ad
- 1824 Masters Way
- 910 Roundelay Ln
- 549 Webb Rd
- 657 Heritage Dr
- 1615 Masters Way
- 1303 Circle Dr Unit 87B
- 1609 Masters Way
- 16 Hunters Ln
- 1150 Queens Rangers Ln
- 8 Atwater Rd Unit NT4
- 801 Pheasant Run Rd
- 731 Pheasant Run Rd
- 700 Pheasant Run Rd
- 800 Pheasant Run Rd
- 728 Pheasant Run Rd
- 805 Pheasant Run Rd
- 704 Pheasant Run Rd
- 729 Pheasant Run Rd
- 701 Pheasant Run Rd
- 724 Pheasant Run Rd
- 806 Pheasant Run Rd
- 365 Firethorne Dr
- 727 Pheasant Run Rd
- 345 Firethorne Dr
- 708 Pheasant Run Rd
- 811 Pheasant Run Rd
- 720 Pheasant Run Rd
- 725 Pheasant Run Rd
- 325 Firethorne Dr
- 812 Pheasant Run Rd
