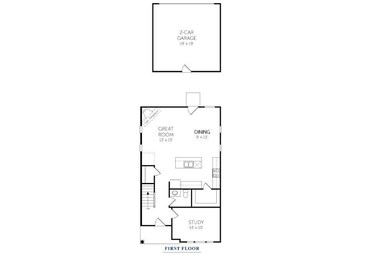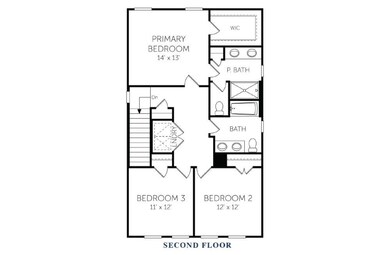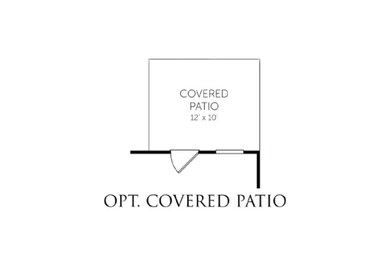
801 Portland Rose Dr Knightdale, NC 27545
Estimated payment $2,614/month
Highlights
- New Construction
- Community Playground
- Park
- Community Pool
About This Home
Introducing the Magnolia floor plan, a harmonious blend of style and functionality designed to enhance modern living. The inviting front patio, an ideal spot for outdoor relaxation. Just beyond the entry, discover a spacious study perfect for a home office or creative workspace. A convenient powder room on the first floor caters to guests with ease. The main living area features an expansive and open layout, seamlessly integrating the kitchen, dining, and great room. This arrangement is perfect for hosting gatherings and fostering a connected living experience. The kitchen boasts ample counter space and contemporary amenities, designed for both everyday meals and entertaining. A detached garage offers secure parking and additional storage. On the second floor, the primary suite provides a luxurious retreat with a generous walk-in closet, dual sinks, and a walk-in shower in the primary bathroom. Two additional bedrooms on this level offer cozy and private spaces for family or guests. The Magnolia floor plan combines elegant design elements with practical features, making it an exceptional choice for those seeking a refined and comfortable home. Photos are for illustration purposes only. Actual home may vary in features, colors, and options.
Home Details
Home Type
- Single Family
Parking
- 2 Car Garage
Home Design
- New Construction
- Quick Move-In Home
- Magnolia Plan
Interior Spaces
- 1,756 Sq Ft Home
- 2-Story Property
Bedrooms and Bathrooms
- 3 Bedrooms
Community Details
Overview
- Actively Selling
- Built by Dream Finders Homes
- Paddington Station At Knightdale Station Subdivision
Recreation
- Community Playground
- Community Pool
- Park
Sales Office
- 709 Portland Rose Drive
- Knightdale, NC 27545
- 984-370-7388
- Builder Spec Website
Office Hours
- Monday-Saturday 10:00AM-5:00PM, Sunday 1:00PM-5:00PM
Map
Similar Homes in Knightdale, NC
Home Values in the Area
Average Home Value in this Area
Property History
| Date | Event | Price | Change | Sq Ft Price |
|---|---|---|---|---|
| 06/21/2025 06/21/25 | For Sale | $395,075 | -- | $225 / Sq Ft |
- 728 Lightrail Dr
- 601 Metroliner Place
- 605 Metroliner Place
- 821 Portland Rose Dr
- 825 Portland Rose Dr
- 809 Portland Rose Dr
- 621 Metroliner Place
- 805 Portland Rose Dr
- 736 Lightrail Dr
- 732 Lightrail Dr
- 829 Portland Rose Dr
- 780 Lightrail Dr
- 764 Lightrail Dr
- 768 Lightrail Dr
- 772 Lightrail Dr
- 609 Metroliner Place
- 776 Lightrail Dr
- 744 Lightrail Dr
- 748 Lightrail Dr
- 752 Lightrail Dr
- 777 Fireball Ct
- 1100 Cannonball Run
- 341 Sugar Magnolia Ln
- 211 Aqua Marine Ln
- 805 N 1st Ave
- 1409 Patchings Ln
- 103 Pebblebrook Dr
- 100 Princess Crescent
- 402 Zircon Ln
- 508 Zircon Ln
- 402 Star Ruby Dr
- 1201 Aragon Dr
- 918 Malabys Church Dr
- 610 Gray Head Ln
- 1001 Mulford Ct Unit B1
- 1001 Mulford Ct Unit A2
- 1001 Mulford Ct Unit A1
- 1001 Mulford Ct
- 110 Brookfield Dr
- 940 Greenville Way






