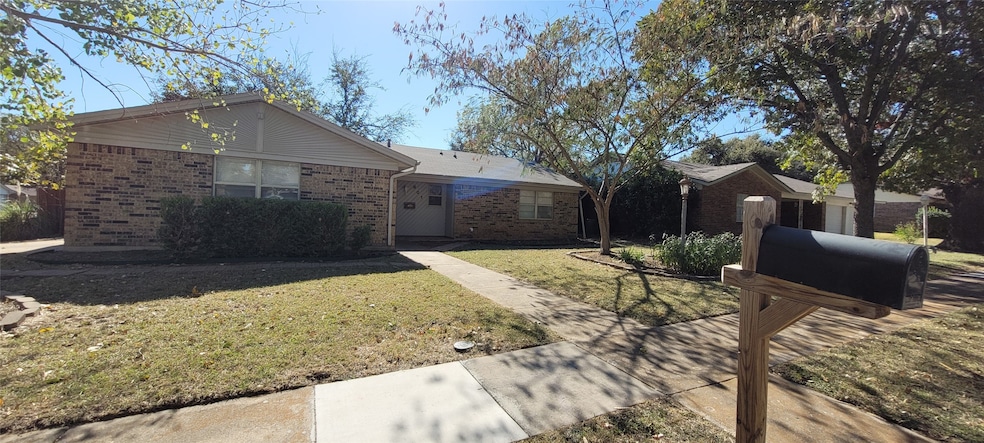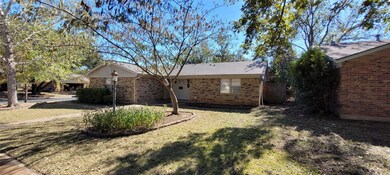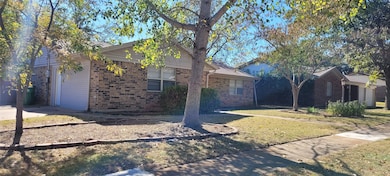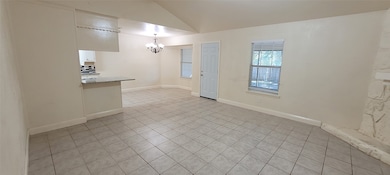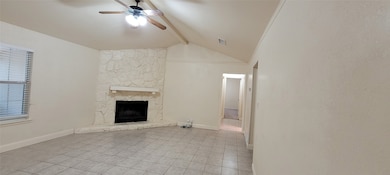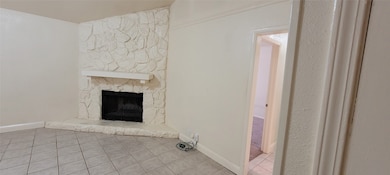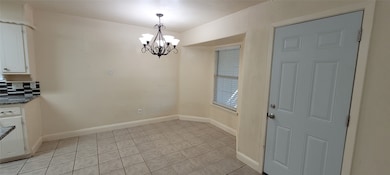801 Redbud St Crowley, TX 76036
Estimated payment $1,822/month
Highlights
- Traditional Architecture
- Corner Lot
- Walk-In Pantry
- Cathedral Ceiling
- Covered Patio or Porch
- 2 Car Attached Garage
About This Home
Small town living in the heart of Crowley. Walking distance to Crowley high school and Eagle Stadium. Close to shopping, and restaurants too! Large corner lot with great wood deck patio. Nice shade trees in privacy fenced backyard. Wood storage building for storing all your holiday decor. Inviting sunroom with wood look tile flooring and large picturesque windows. Open floor plan with corner fireplace. Updated appliances in the kitchen including gas stove, dishwasher, and microwave. Big walk in pantry. Garage converted to game room or media room with 3 extra storage closets. Separate laundry room with gas or electric dryer hookup. Master bedroom has separate vanity area and updated walk in shower. Priced to sell!
Listing Agent
Keller Williams Fort Worth Brokerage Phone: 817-920-7700 License #0372434 Listed on: 11/11/2025

Home Details
Home Type
- Single Family
Est. Annual Taxes
- $5,737
Year Built
- Built in 1976
Lot Details
- 8,886 Sq Ft Lot
- Lot Dimensions are 113x78
- Wood Fence
- Corner Lot
- Few Trees
Parking
- 2 Car Attached Garage
- Front Facing Garage
Home Design
- Traditional Architecture
- Brick Exterior Construction
- Slab Foundation
- Composition Roof
Interior Spaces
- 1,944 Sq Ft Home
- 1-Story Property
- Cathedral Ceiling
- Ceiling Fan
- Wood Burning Fireplace
- Fireplace Features Masonry
- Window Treatments
Kitchen
- Eat-In Kitchen
- Walk-In Pantry
- Electric Range
- Dishwasher
- Disposal
Flooring
- Carpet
- Ceramic Tile
Bedrooms and Bathrooms
- 3 Bedrooms
- Walk-In Closet
- 2 Full Bathrooms
Laundry
- Laundry Room
- Laundry in Kitchen
- Electric Dryer Hookup
Outdoor Features
- Covered Patio or Porch
Schools
- Crowley Elementary School
- Crowley High School
Utilities
- Central Heating and Cooling System
- High Speed Internet
- Cable TV Available
Community Details
- Crowley Heights Add Subdivision
Listing and Financial Details
- Legal Lot and Block 3 / 8
- Assessor Parcel Number 00674893
Map
Home Values in the Area
Average Home Value in this Area
Tax History
| Year | Tax Paid | Tax Assessment Tax Assessment Total Assessment is a certain percentage of the fair market value that is determined by local assessors to be the total taxable value of land and additions on the property. | Land | Improvement |
|---|---|---|---|---|
| 2025 | $1,932 | $295,267 | $48,978 | $246,289 |
| 2024 | $1,932 | $295,267 | $48,978 | $246,289 |
| 2023 | $5,233 | $297,126 | $40,000 | $257,126 |
| 2022 | $5,390 | $202,134 | $40,000 | $162,134 |
| 2021 | $5,757 | $203,544 | $40,000 | $163,544 |
| 2020 | $4,479 | $157,751 | $40,000 | $117,751 |
| 2019 | $5,276 | $177,429 | $40,000 | $137,429 |
| 2018 | $4,440 | $149,310 | $30,000 | $119,310 |
| 2017 | $3,800 | $126,008 | $30,000 | $96,008 |
| 2016 | $3,418 | $113,328 | $30,000 | $83,328 |
| 2015 | $2,973 | $99,500 | $15,000 | $84,500 |
| 2014 | $2,973 | $99,500 | $15,000 | $84,500 |
Property History
| Date | Event | Price | List to Sale | Price per Sq Ft |
|---|---|---|---|---|
| 11/11/2025 11/11/25 | For Sale | $255,000 | -- | $131 / Sq Ft |
Purchase History
| Date | Type | Sale Price | Title Company |
|---|---|---|---|
| Vendors Lien | -- | Old Republic Title | |
| Warranty Deed | -- | Capital Title | |
| Cash Sale Deed | -- | None Available | |
| Vendors Lien | -- | None Available | |
| Cash Sale Deed | -- | None Available | |
| Cash Sale Deed | -- | None Available | |
| Deed | $90,000 | None Available | |
| Warranty Deed | -- | None Available |
Mortgage History
| Date | Status | Loan Amount | Loan Type |
|---|---|---|---|
| Open | $125,000 | New Conventional | |
| Previous Owner | $83,300 | Purchase Money Mortgage |
Source: North Texas Real Estate Information Systems (NTREIS)
MLS Number: 21101420
APN: 00674893
- 421 Starboard Dr
- 100 Quail Creek Dr
- 424 Shady Shore Ln
- 416 Waterline Dr
- 600 Meadowcrest Dr
- Miyo Sensation Plan at Astoria Crossing - Clayton
- RM1676 Plan at Astoria Crossing - Clayton
- Colossal Plan at Astoria Crossing - Clayton
- Crazy Eights Plan at Astoria Crossing - Clayton
- 1000 Fan Palm Place
- 477 Bank Way
- 652 Horn St
- 409 Park Meadows Dr
- 674 Horn St
- 4117 Drifters Bend Dr
- 10632 Diamond Mine Dr
- 10653 Diamond Mine Dr
- 10641 Diamond Mine Dr
- 4121 Drifters Bend Dr
- 4108 Drifters Bend Dr
- 400 Angler Dr
- 436 Canoe Way
- 624 Horn St
- 612 Horn St
- 309 Quail Creek Dr
- 513 Paddle Dr
- 400 Amber Ln Unit 3
- 493 Canvas Ct
- 500 Canvas Ct
- 513 Scuttle Dr
- 620 Brookbank Dr
- 788 Keel Line Dr
- 913 Honey Locust Ln
- 1024 Verde Valley Ln
- 10312 Fort Ewell Trail
- 10120 Fort Friffin Trail
- 121 S Hampton Rd
- 10333 Ft Teran Trail
- 1017 Verde Valley Ln
- 10301 Ft Teran Trail
