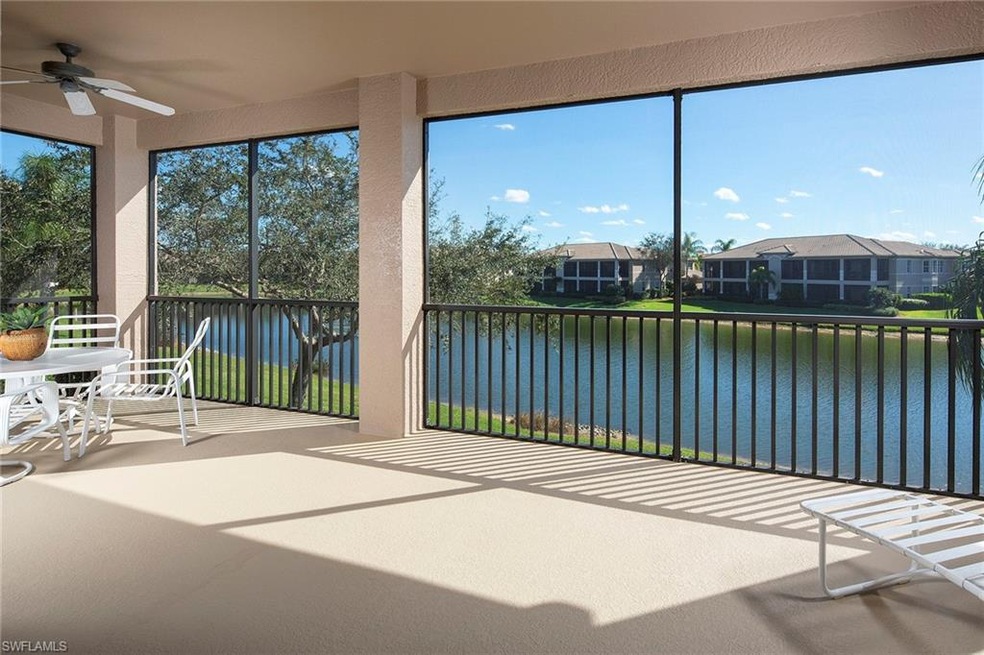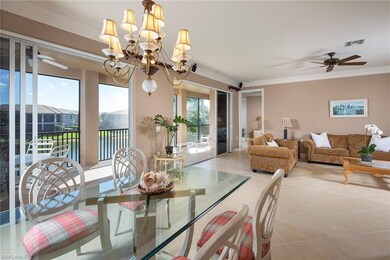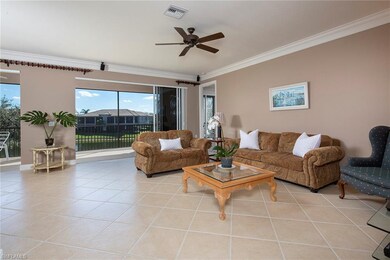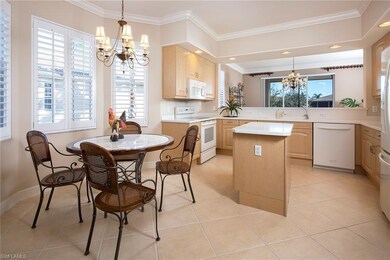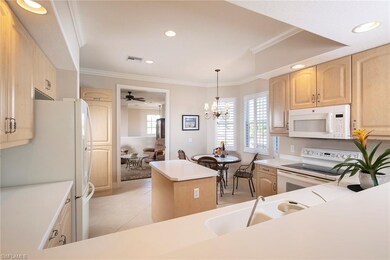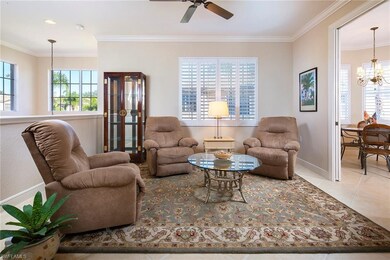
801 Regency Reserve Cir Unit 4303 Naples, FL 34119
Vineyards NeighborhoodEstimated Value: $834,000 - $927,000
Highlights
- Lake Front
- Golf Course Community
- Sitting Area In Primary Bedroom
- Vineyards Elementary School Rated A
- Gated with Attendant
- Floor-to-Ceiling Windows
About This Home
As of May 2019Spacious second floor end unit coach home now available within the private, 24/7 guard gated Vineyards community. Screened 40' lanai looks onto lake with fountains and has sliding door access from open living and dining rooms as well as the master suite. Bright, open spaces in this large 2,500SF approx. 3 bedroom + den, 3 bath floor plan is enhanced by sunny, southern rear exposure. In addition to plantation shutters, tile on the diagonal in all main living areas and crown molding, this property also has its own private elevator. Laundry room features cabinets, sink, hanging bar and window and there is an attached two car garage. Regency Reserve offers a private clubhouse with resort style amenities including pool, spa and fitness center. Various memberships are offered at the Vineyards Country Club however membership is optional. Convenient north Naples location, only minutes to shopping, dining, the Mercato entertainment district and the Gulf beaches.
Last Agent to Sell the Property
Premier Sotheby's Int'l Realty License #NAPLES-249501369 Listed on: 01/10/2019

Home Details
Home Type
- Single Family
Est. Annual Taxes
- $3,497
Year Built
- Built in 2002
Lot Details
- Lake Front
- South Facing Home
- Gated Home
- Paved or Partially Paved Lot
HOA Fees
Parking
- 2 Car Attached Garage
- Automatic Garage Door Opener
- Guest Parking
- Deeded Parking
Home Design
- Carriage House
- Concrete Block With Brick
- Stucco
- Tile
Interior Spaces
- 2,494 Sq Ft Home
- 2-Story Property
- Elevator
- Vaulted Ceiling
- 5 Ceiling Fans
- Ceiling Fan
- Single Hung Windows
- Floor-to-Ceiling Windows
- Arched Windows
- Sliding Windows
- Great Room
- Combination Dining and Living Room
- Breakfast Room
- Den
- Screened Porch
- Storage
- Lake Views
Kitchen
- Breakfast Bar
- Range
- Microwave
- Dishwasher
- Kitchen Island
- Built-In or Custom Kitchen Cabinets
- Disposal
Flooring
- Carpet
- Tile
Bedrooms and Bathrooms
- 3 Bedrooms
- Sitting Area In Primary Bedroom
- Split Bedroom Floorplan
- Built-In Bedroom Cabinets
- 3 Full Bathrooms
- Dual Sinks
- Bathtub With Separate Shower Stall
Laundry
- Laundry Room
- Dryer
- Washer
- Laundry Tub
Outdoor Features
- Water Fountains
Schools
- Vineyards Elementary School
- Oakridge Middle School
- Gulf Coast High School
Utilities
- Central Heating and Cooling System
- Underground Utilities
- High Speed Internet
- Cable TV Available
Listing and Financial Details
- Assessor Parcel Number 69080003424
- Tax Block 43
Community Details
Overview
- Low-Rise Condominium
Recreation
- Golf Course Community
- Tennis Courts
- Exercise Course
- Community Pool or Spa Combo
- Park
- Bike Trail
Additional Features
- Clubhouse
- Gated with Attendant
Ownership History
Purchase Details
Purchase Details
Home Financials for this Owner
Home Financials are based on the most recent Mortgage that was taken out on this home.Purchase Details
Similar Homes in Naples, FL
Home Values in the Area
Average Home Value in this Area
Purchase History
| Date | Buyer | Sale Price | Title Company |
|---|---|---|---|
| Mingey Jane M | -- | Accommodation | |
| Mingey Jane M | $395,000 | Attorney | |
| Mcmahon Evelyn | $315,000 | -- |
Mortgage History
| Date | Status | Borrower | Loan Amount |
|---|---|---|---|
| Open | Mingey Jane M | $197,500 |
Property History
| Date | Event | Price | Change | Sq Ft Price |
|---|---|---|---|---|
| 05/30/2019 05/30/19 | Sold | $395,000 | -7.1% | $158 / Sq Ft |
| 04/09/2019 04/09/19 | Pending | -- | -- | -- |
| 01/10/2019 01/10/19 | For Sale | $425,000 | -- | $170 / Sq Ft |
Tax History Compared to Growth
Tax History
| Year | Tax Paid | Tax Assessment Tax Assessment Total Assessment is a certain percentage of the fair market value that is determined by local assessors to be the total taxable value of land and additions on the property. | Land | Improvement |
|---|---|---|---|---|
| 2023 | $6,792 | $705,910 | $0 | $705,910 |
| 2022 | $4,909 | $389,642 | $0 | $0 |
| 2021 | $4,094 | $354,220 | $0 | $354,220 |
| 2020 | $4,023 | $351,690 | $0 | $351,690 |
| 2019 | $3,597 | $349,160 | $0 | $349,160 |
| 2018 | $3,547 | $345,576 | $0 | $0 |
| 2017 | $3,497 | $338,468 | $0 | $0 |
| 2016 | $3,405 | $331,506 | $0 | $0 |
| 2015 | $3,431 | $329,202 | $0 | $0 |
| 2014 | $3,433 | $276,589 | $0 | $0 |
Agents Affiliated with this Home
-
Patrick O'connor

Seller's Agent in 2019
Patrick O'connor
Premier Sotheby's Int'l Realty
(239) 293-9411
12 in this area
139 Total Sales
-
Steven Horn

Buyer's Agent in 2019
Steven Horn
West Bay Realty LLC
(239) 948-9009
1 in this area
176 Total Sales
Map
Source: Naples Area Board of REALTORS®
MLS Number: 219002521
APN: 69080003424
- 734 Regency Reserve Cir Unit 2702
- 734 Regency Reserve Cir Unit 2701
- 770 Regency Reserve Cir Unit 1803
- 762 Regency Reserve Cir Unit 2004
- 722 Regency Reserve Cir Unit 3001
- 825 Regency Reserve Cir Unit 3701
- 510 Avellino Isles Cir Unit 2202
- 630 Lalique Cir Unit 506
- 625 Lalique Cir Unit 1404
- 514 Avellino Isles Cir Unit 3-102
- 963 Fountain Run
- 513 Avellino Isles Cir Unit 36202
- 501 Avellino Isles Cir Unit 39202
- 501 Avellino Isles Cir Unit 39201
- 571 Avellino Isles Cir Unit 201
- 802 Regency Reserve Cir Unit 1001
- 802 Regency Reserve Cir Unit 10-100
- 801 Regency Reserve Cir Unit 4303
- 802 Regency Resv Cir Unit 1003
- 802 Regency Resv Cir Unit 1002
- 802 Regency Resv Cir Unit 1001
- 802 Regency Resv Cir Unit 1004
- 797 Regency Reserve Cir Unit 4403
- 798 Regency Reserve Cir Unit 1101
- 797 Regency Reserve Cir Unit 44-440
- 798 Regency Resv Cir Unit 1103
- 798 Regency Resv Cir Unit 1102
- 798 Regency Resv Cir Unit 1101
- 798 Regency Resv Cir Unit 1104
- 798 Regency Reserve Cir Unit 1103
- 801 Regency Resv Cir Unit 4303
- 801 Regency Resv Cir Unit 4302
- 801 Regency Resv Cir Unit 4301
- 801 Regency Resv Cir Unit 4304
- 806 Regency Resv Cir Unit 903
