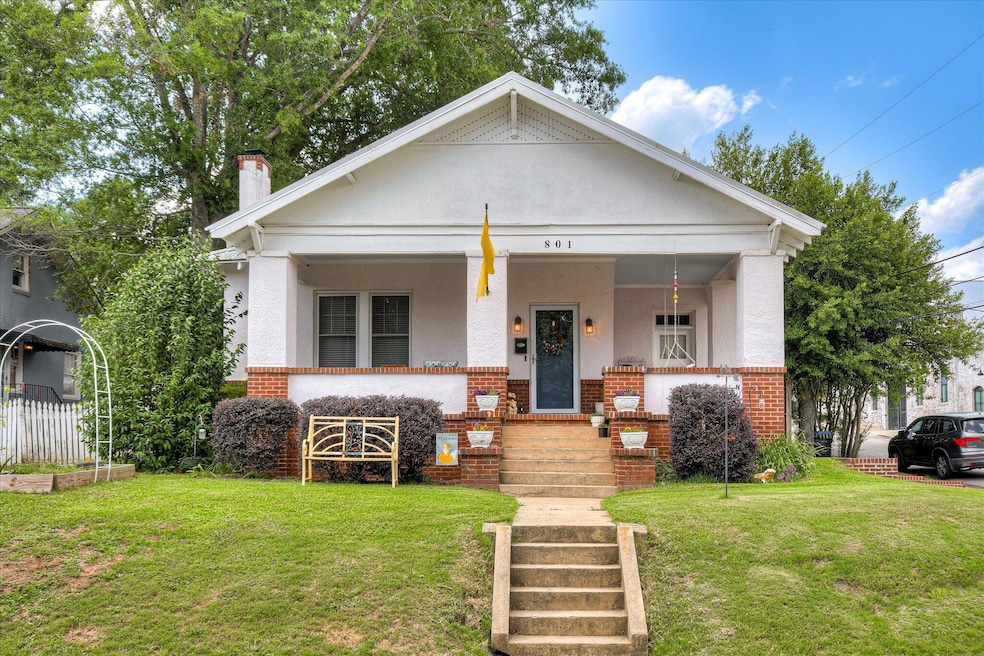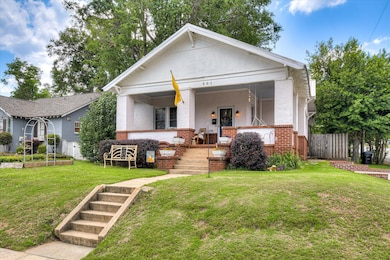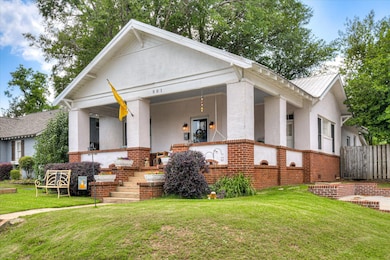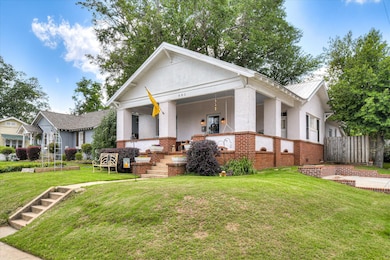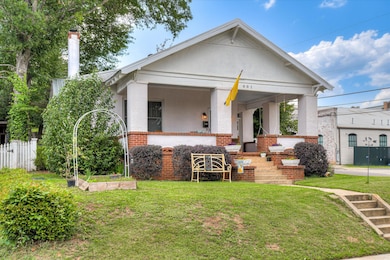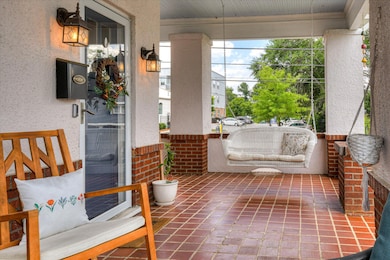
801 Russell St Augusta, GA 30904
Harrisburg NeighborhoodEstimated payment $1,990/month
Highlights
- Very Popular Property
- Wood Flooring
- No HOA
- Ranch Style House
- 3 Fireplaces
- Wrap Around Porch
About This Home
Charming, Upgraded Home in Prime LocationWelcome to this exceptionally well-maintained 3-bedroom, 2-bathroom home nestled in a highly sought-after neighborhood. Thoughtfully updated throughout, this residence offers modern comforts and timeless charm in an unbeatable location.Notable upgrades include new attic insulation, a newer metal roof, updated HVAC system, and recently improved electrical wiring and under-house plumbing. The kitchen and bathrooms feature elegant granite countertops, adding both beauty and durability.Inside, you'll find spacious bedrooms, soaring 12-foot ceilings, and brand-new built-in shelving in the dining area--perfect for both display and storage.Step outside to a beautifully designed, low-maintenance yard featuring fresh sod, a privacy fence, and tasteful landscaping including tree removal for optimal space and light. The inviting outdoor living area is ideal for entertaining or relaxing evenings. A newly added parking pad accommodates two vehicles.The fully restored 13x20 garage, complete with mini-split A/C and updated electrical, offers the perfect flex space--ideal as a man-cave, studio, or workshop.Enjoy your morning coffee on the large covered front porch or take evening strolls along the neighborhood sidewalks.Conveniently located near the Medical District, Augusta University, downtown shops, local coffee spots, restaurants, and more--this home offers both tranquility and accessibility.Don't miss this move-in-ready gem with so much to offer!
Home Details
Home Type
- Single Family
Est. Annual Taxes
- $2,393
Year Built
- Built in 1931 | Remodeled
Lot Details
- 7,405 Sq Ft Lot
- Lot Dimensions are 50x150
- Privacy Fence
- Fenced
- Landscaped
Parking
- Parking Pad
Home Design
- Ranch Style House
- Brick Exterior Construction
- Composition Roof
- Stucco
Interior Spaces
- 1,835 Sq Ft Home
- Built-In Features
- Ceiling Fan
- 3 Fireplaces
- Blinds
- Entrance Foyer
- Living Room
- Dining Room
- Crawl Space
- Scuttle Attic Hole
- Washer and Electric Dryer Hookup
Kitchen
- Built-In Electric Oven
- Electric Range
- Microwave
- Ice Maker
- Dishwasher
- Kitchen Island
Flooring
- Wood
- Carpet
- Ceramic Tile
Bedrooms and Bathrooms
- 3 Bedrooms
- 2 Full Bathrooms
Home Security
- Storm Doors
- Fire and Smoke Detector
Outdoor Features
- Wrap Around Porch
- Separate Outdoor Workshop
Schools
- John Milledge Elementary School
- Langford Middle School
- Richmond Academy High School
Utilities
- Forced Air Heating and Cooling System
- Heating System Uses Natural Gas
- Gas Water Heater
Community Details
- No Home Owners Association
- None 1Ri Subdivision
Listing and Financial Details
- Assessor Parcel Number 0353336000
Map
Home Values in the Area
Average Home Value in this Area
Tax History
| Year | Tax Paid | Tax Assessment Tax Assessment Total Assessment is a certain percentage of the fair market value that is determined by local assessors to be the total taxable value of land and additions on the property. | Land | Improvement |
|---|---|---|---|---|
| 2024 | $2,777 | $90,144 | $7,500 | $82,644 |
| 2023 | $2,777 | $87,572 | $7,500 | $80,072 |
| 2022 | $2,218 | $62,368 | $7,500 | $54,868 |
| 2021 | $2,161 | $55,088 | $7,500 | $47,588 |
| 2020 | $1,687 | $41,682 | $7,500 | $34,182 |
| 2019 | $1,751 | $40,676 | $7,500 | $33,176 |
| 2018 | $1,764 | $40,676 | $7,500 | $33,176 |
| 2017 | $1,902 | $39,524 | $7,500 | $32,024 |
| 2016 | $1,715 | $39,524 | $7,500 | $32,024 |
| 2015 | $1,726 | $39,524 | $7,500 | $32,024 |
| 2014 | $1,727 | $39,524 | $7,500 | $32,024 |
Property History
| Date | Event | Price | Change | Sq Ft Price |
|---|---|---|---|---|
| 05/24/2025 05/24/25 | Pending | -- | -- | -- |
| 05/22/2025 05/22/25 | For Sale | $319,900 | +23.0% | $174 / Sq Ft |
| 06/07/2023 06/07/23 | Sold | $260,000 | -5.5% | $142 / Sq Ft |
| 05/16/2023 05/16/23 | Pending | -- | -- | -- |
| 05/13/2023 05/13/23 | For Sale | $275,000 | -- | $150 / Sq Ft |
Purchase History
| Date | Type | Sale Price | Title Company |
|---|---|---|---|
| Warranty Deed | $260,000 | -- | |
| Warranty Deed | $154,500 | -- | |
| Warranty Deed | $152,000 | -- | |
| Warranty Deed | $55,000 | -- | |
| Deed | -- | -- |
Mortgage History
| Date | Status | Loan Amount | Loan Type |
|---|---|---|---|
| Open | $208,000 | New Conventional | |
| Previous Owner | $135,000 | Mortgage Modification | |
| Previous Owner | $45,000 | Mortgage Modification | |
| Previous Owner | $146,775 | New Conventional | |
| Previous Owner | $66,000 | Credit Line Revolving | |
| Previous Owner | $90,000 | Purchase Money Mortgage | |
| Previous Owner | $104,000 | Unknown | |
| Previous Owner | $60,000 | Unknown | |
| Previous Owner | $24,000 | Credit Line Revolving | |
| Previous Owner | $44,000 | No Value Available |
Similar Homes in Augusta, GA
Source: REALTORS® of Greater Augusta
MLS Number: 542245
APN: 0353336000
- 714 Hickman Rd
- 2015 Starnes St
- 1910 Warren St
- 2028 Battle Row
- 934 Murphy St
- 1924 Fenwick St
- 2103 Mill View St
- 1847 Warren St
- 1004 Murphy St
- 2341 Gardner St
- 1921 Fenwick St
- 2015 Gardner St
- 1843 Blairs Ln
- 1835 Starnes St
- 2213 Clayton Ln
- 1968 Battle Row
- 2110 Carnes Place
- 2211 Clayton Ln
- 1919 Hampton Ave
- 2016 Hampton Ave
