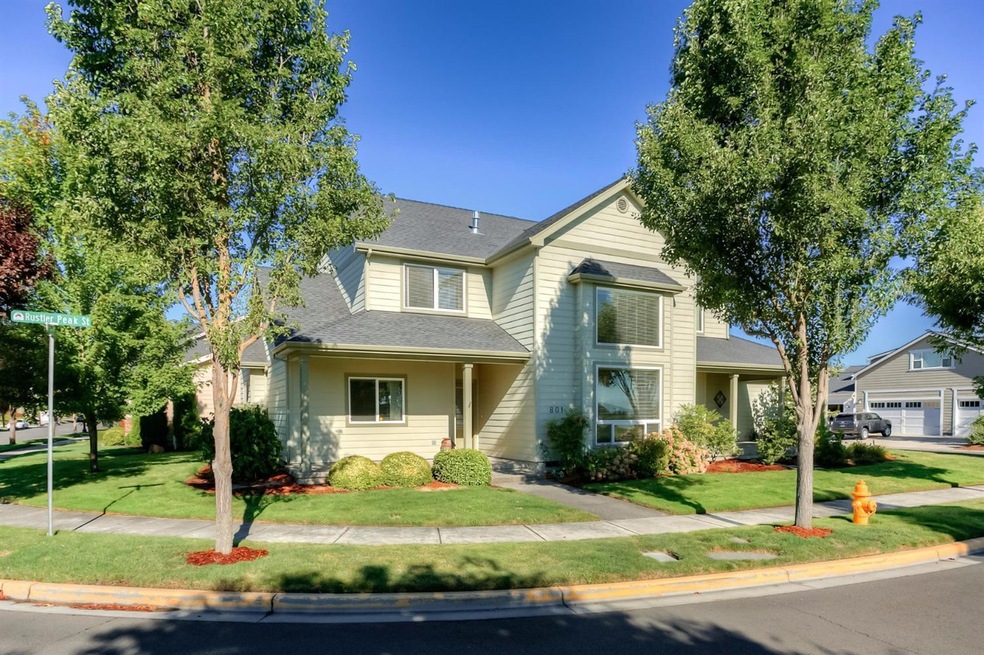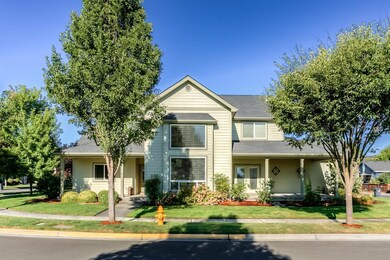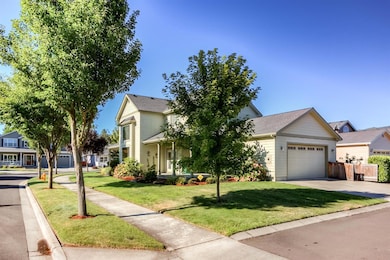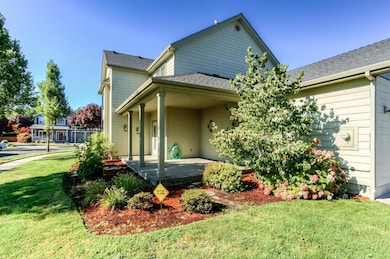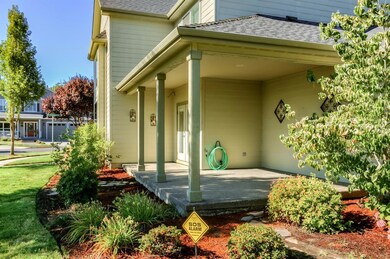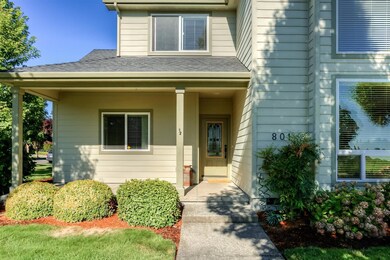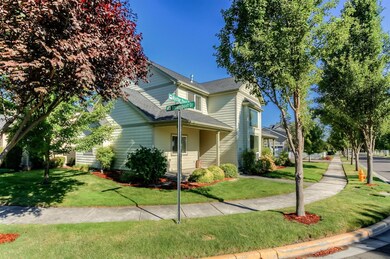
801 Rustler Peak St Central Point, OR 97502
Highlights
- Mountain View
- Vaulted Ceiling
- Main Floor Primary Bedroom
- Contemporary Architecture
- Wood Flooring
- 2-minute walk to Twin Creeks Park
About This Home
As of July 2020Let the city maintain your play space!! Beautiful 4 bedroom 2.5 bath home with soaring ceilings, updated kitchen, and covered patio that looks out onto Twin Creeks finest park. Rear loaded parking on this corner lot beauty. Main floor master with huge walk in closet and jetted tub in the master bathroom. Upstairs you'll find 3 bedrooms and a loft area.
Last Agent to Sell the Property
Home Quest Realty License #200502069 Listed on: 08/12/2016
Home Details
Home Type
- Single Family
Est. Annual Taxes
- $3,685
Year Built
- Built in 2004
Lot Details
- 5,663 Sq Ft Lot
- Level Lot
- Property is zoned LMR, LMR
HOA Fees
- $35 Monthly HOA Fees
Parking
- 2 Car Attached Garage
- Driveway
Property Views
- Mountain
- Territorial
Home Design
- Contemporary Architecture
- Frame Construction
- Composition Roof
- Concrete Perimeter Foundation
Interior Spaces
- 2,333 Sq Ft Home
- 2-Story Property
- Vaulted Ceiling
- Ceiling Fan
- Double Pane Windows
Kitchen
- Oven
- Range
- Microwave
Flooring
- Wood
- Carpet
- Vinyl
Bedrooms and Bathrooms
- 4 Bedrooms
- Primary Bedroom on Main
- Walk-In Closet
- Hydromassage or Jetted Bathtub
Home Security
- Carbon Monoxide Detectors
- Fire and Smoke Detector
Outdoor Features
- Patio
Schools
- Scenic Middle School
Utilities
- Forced Air Heating and Cooling System
- Heating System Uses Natural Gas
- Water Heater
Community Details
- Built by Brett Moore
Listing and Financial Details
- Assessor Parcel Number 10980436
Ownership History
Purchase Details
Home Financials for this Owner
Home Financials are based on the most recent Mortgage that was taken out on this home.Purchase Details
Home Financials for this Owner
Home Financials are based on the most recent Mortgage that was taken out on this home.Purchase Details
Home Financials for this Owner
Home Financials are based on the most recent Mortgage that was taken out on this home.Purchase Details
Home Financials for this Owner
Home Financials are based on the most recent Mortgage that was taken out on this home.Purchase Details
Home Financials for this Owner
Home Financials are based on the most recent Mortgage that was taken out on this home.Purchase Details
Home Financials for this Owner
Home Financials are based on the most recent Mortgage that was taken out on this home.Similar Homes in Central Point, OR
Home Values in the Area
Average Home Value in this Area
Purchase History
| Date | Type | Sale Price | Title Company |
|---|---|---|---|
| Warranty Deed | $405,000 | First American Titel | |
| Warranty Deed | -- | First American | |
| Warranty Deed | $310,000 | First American | |
| Warranty Deed | $334,500 | Lawyers Title Ins | |
| Warranty Deed | -- | -- | |
| Warranty Deed | $358,871 | Lawyers Title Ins | |
| Bargain Sale Deed | $85,000 | Lawyers Title Ins |
Mortgage History
| Date | Status | Loan Amount | Loan Type |
|---|---|---|---|
| Open | $324,000 | New Conventional | |
| Previous Owner | $284,340 | New Conventional | |
| Previous Owner | $268,345 | New Conventional | |
| Previous Owner | $267,600 | Purchase Money Mortgage | |
| Previous Owner | $71,750 | Credit Line Revolving | |
| Previous Owner | $287,097 | Purchase Money Mortgage |
Property History
| Date | Event | Price | Change | Sq Ft Price |
|---|---|---|---|---|
| 07/23/2020 07/23/20 | Sold | $405,000 | -5.8% | $174 / Sq Ft |
| 06/08/2020 06/08/20 | Pending | -- | -- | -- |
| 04/27/2020 04/27/20 | For Sale | $430,000 | +38.7% | $184 / Sq Ft |
| 10/21/2016 10/21/16 | Sold | $310,000 | -5.8% | $133 / Sq Ft |
| 09/06/2016 09/06/16 | Pending | -- | -- | -- |
| 08/12/2016 08/12/16 | For Sale | $329,000 | -- | $141 / Sq Ft |
Tax History Compared to Growth
Tax History
| Year | Tax Paid | Tax Assessment Tax Assessment Total Assessment is a certain percentage of the fair market value that is determined by local assessors to be the total taxable value of land and additions on the property. | Land | Improvement |
|---|---|---|---|---|
| 2025 | $4,821 | $289,940 | $106,500 | $183,440 |
| 2024 | $4,821 | $281,500 | $103,390 | $178,110 |
| 2023 | $4,665 | $273,310 | $100,380 | $172,930 |
| 2022 | $4,557 | $273,310 | $100,380 | $172,930 |
| 2021 | $4,426 | $265,350 | $97,460 | $167,890 |
| 2020 | $4,297 | $257,630 | $94,620 | $163,010 |
| 2019 | $4,191 | $242,850 | $89,190 | $153,660 |
| 2018 | $4,064 | $235,780 | $86,590 | $149,190 |
| 2017 | $3,962 | $235,780 | $86,590 | $149,190 |
| 2016 | $3,846 | $222,260 | $81,620 | $140,640 |
| 2015 | $3,685 | $222,260 | $81,620 | $140,640 |
| 2014 | $3,591 | $209,510 | $76,940 | $132,570 |
Agents Affiliated with this Home
-
Kelli Hokinson

Seller's Agent in 2020
Kelli Hokinson
eXp Realty, LLC
(541) 261-1004
153 Total Sales
-
X
Buyer's Agent in 2020
X Non-Somls Realtor
No Office
-
Ellie George

Seller's Agent in 2016
Ellie George
Home Quest Realty
(541) 601-9582
571 Total Sales
Map
Source: Oregon Datashare
MLS Number: 102968742
APN: 10980436
- 1135 Shake Dr
- 1023 Sandoz St
- 761 Griffin Oaks Dr
- 4025 Sunland Ave
- 626 Griffin Oaks Dr
- 809 N Haskell St
- 2495 Taylor Rd
- 0 Boulder Ridge St
- 1128 Boulder Ridge St
- 1310 River Run St
- 629 Bridge Creek Dr
- 1317 River Run St
- 1407 Rustler Peak St
- 1409 River Run St
- 1417 River Run St
- 619 Palo Verde Way
- 358 Cascade Dr
- 434 Bridge Creek Dr
- 349 Cascade Dr
- 548 Blue Heron Dr
