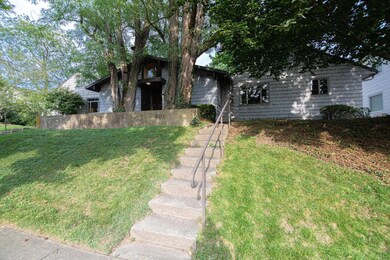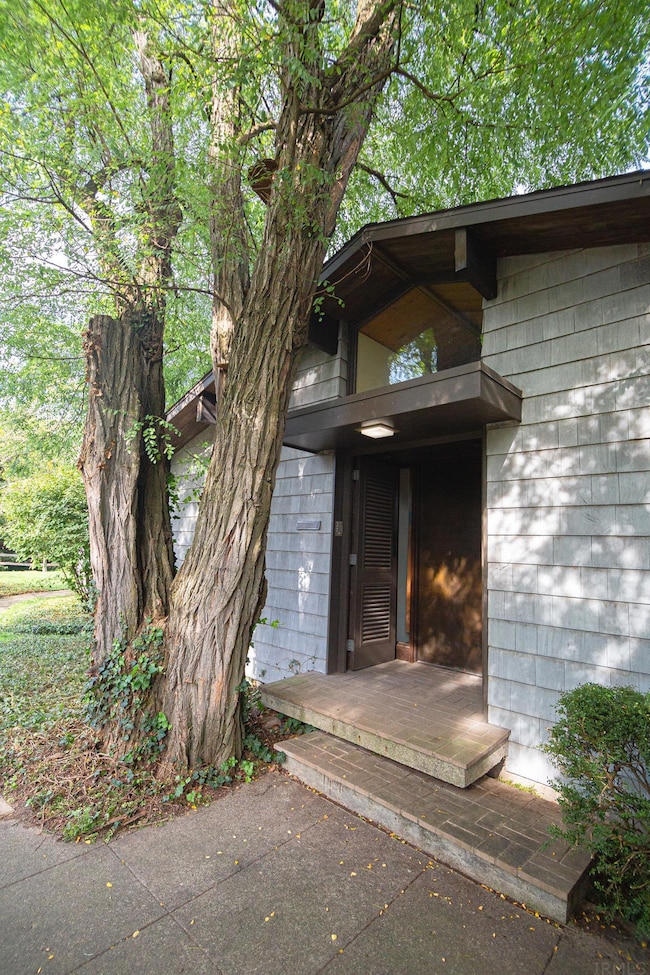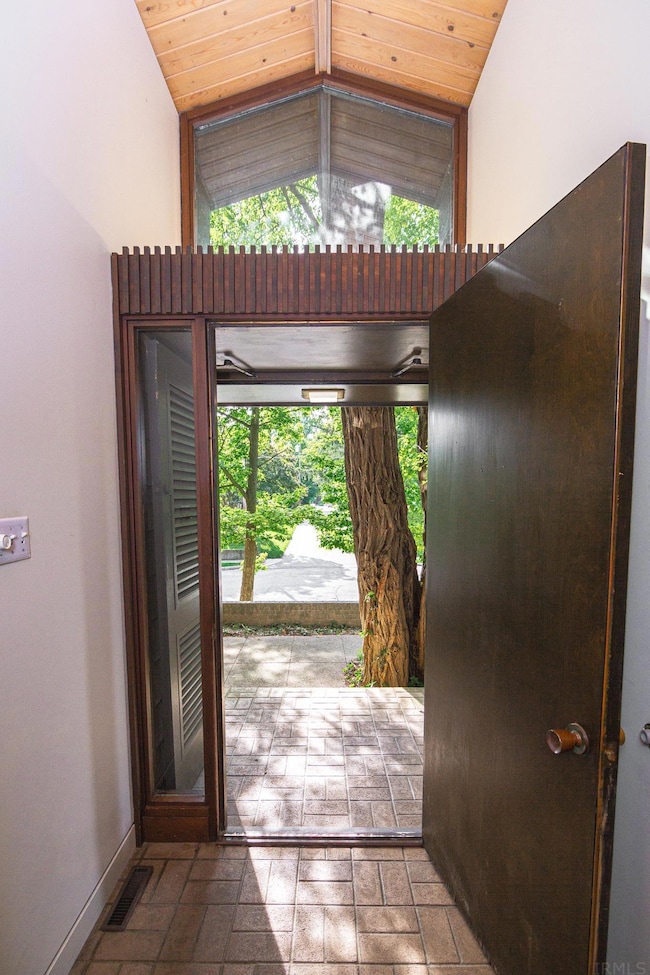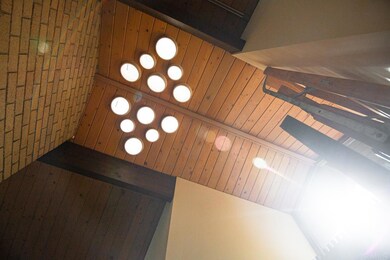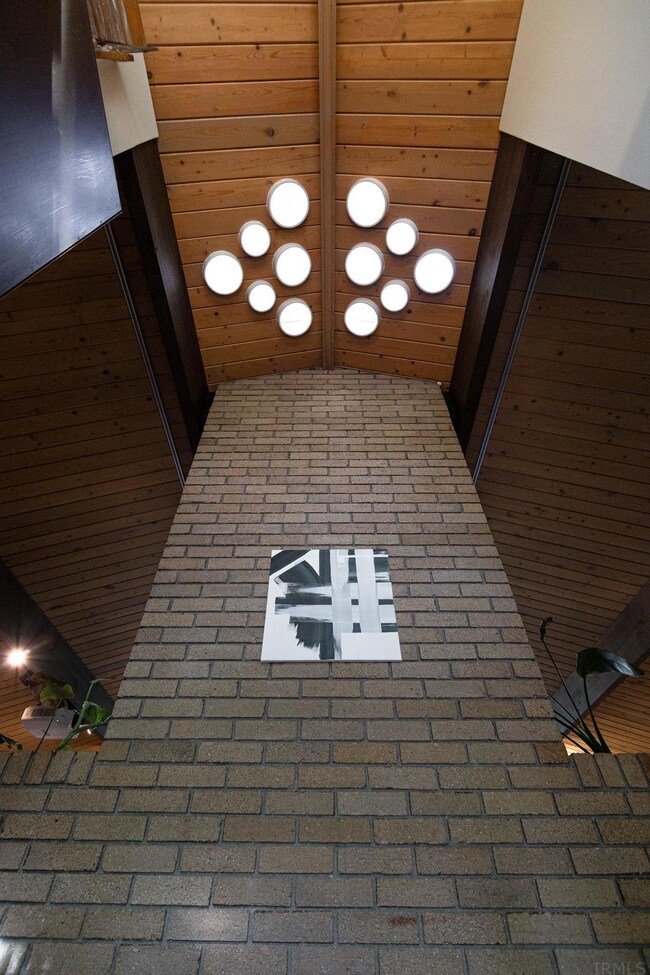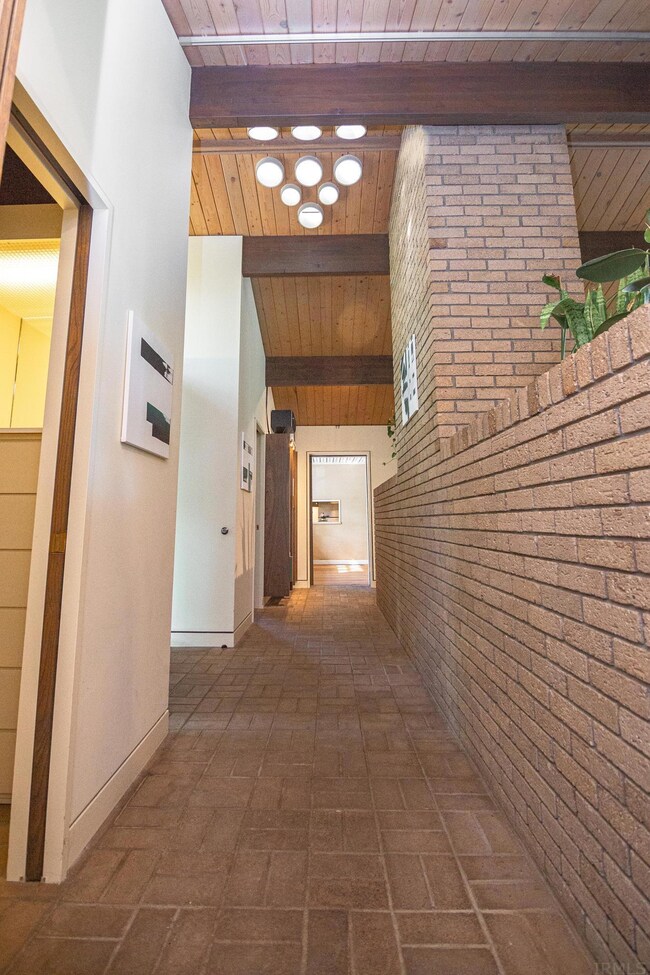
801 S 11th St Lafayette, IN 47905
Central NeighborhoodHighlights
- The property is located in a historic district
- 0.35 Acre Lot
- Contemporary Architecture
- Primary Bedroom Suite
- Open Floorplan
- Vaulted Ceiling
About This Home
As of October 2022Local history and a timeless Mid-Century Modern style blend seamlessly with current-day smart features, updated lighting, and more in this truly one-of-a-kind home, custom-built by the renowned local Architect Bob Gloyeske (Architect of Mackey Arena and the Saint Mary’s Cathedral Renovation, to name a couple) as his personal home! This sprawling single-level welcomes you in with a bright, high-arching foyer featuring a completely unique skylight piece up above; only the first sign of the incredible detail you’ll soon find within. Enter from there into the amazing vaulted Great Room with its huge brick fireplace centerpiece, included projector, custom wifi-connected lighting, and a breathtaking floor-to-ceiling wall of windows that blur the lines between the quiet outdoors and the cozy interior. Enjoy the serene and private Patio there, or escape the living space to the adorable time-capsule Office and Half Bath, complete with custom built-ins and storage. Through the huge Dining Room with unique ceiling details and built-ins you’ll find the custom Kitchen, offering pristine mid-century custom cabinetry, new custom lighting, and top-end stainless steel appliances: Viking gas cooktop with griddle, Viking oven with warming drawer, and a Leibherr refrigerator. The Master Suite in the north wing through the adjoining Butler’s Pantry features a spacious remodeled master bath with a garden tub and shower, ample storage, custom auto-lowering curtains, and main floor laundry. Venture back across the split floor-plan to the south wing and you’ll find a separate large family room, four more bedrooms, and another full bath to complete the 5-bed, 2.5-bath arrangement. Access basement stairs on either side of the home to find endless storage, workshop space, and even a terra cotta wine cellar. On the outside, the cedar shake siding blends with the mature trees, unique walk-up, and natural landscaping to create the sort of striking curb appeal that complete the picture of a truly unique home, both outside and in.
Last Buyer's Agent
Ken Cary
Keller Williams Lafayette

Home Details
Home Type
- Single Family
Est. Annual Taxes
- $2,383
Year Built
- Built in 1952
Lot Details
- 0.35 Acre Lot
- Lot Dimensions are 115x132
- Backs to Open Ground
- Level Lot
- Property is zoned R1
Parking
- 1 Car Detached Garage
- Garage Door Opener
- Gravel Driveway
- Off-Street Parking
Home Design
- Contemporary Architecture
- Ranch Style House
- Traditional Architecture
- Converted Dwelling
- Asphalt Roof
- Wood Siding
- Cedar
Interior Spaces
- Open Floorplan
- Built-in Bookshelves
- Built-In Features
- Woodwork
- Beamed Ceilings
- Vaulted Ceiling
- Skylights
- Wood Burning Fireplace
- Entrance Foyer
- Great Room
- Living Room with Fireplace
- Formal Dining Room
- Attic Fan
- Fire and Smoke Detector
Kitchen
- Eat-In Kitchen
- Laminate Countertops
- Built-In or Custom Kitchen Cabinets
- Disposal
Flooring
- Wood
- Brick
- Carpet
- Ceramic Tile
- Vinyl
Bedrooms and Bathrooms
- 5 Bedrooms
- Primary Bedroom Suite
- Split Bedroom Floorplan
- Double Vanity
- Bathtub with Shower
- Garden Bath
- Separate Shower
Laundry
- Laundry on main level
- Washer Hookup
Basement
- Basement Fills Entire Space Under The House
- Block Basement Construction
- 1 Bathroom in Basement
Eco-Friendly Details
- Energy-Efficient Appliances
- Energy-Efficient HVAC
- Energy-Efficient Lighting
- Energy-Efficient Doors
- Energy-Efficient Thermostat
Outdoor Features
- Patio
Location
- Suburban Location
- The property is located in a historic district
Schools
- Oakland Elementary School
- Sunnyside/Tecumseh Middle School
- Jefferson High School
Utilities
- Forced Air Zoned Heating and Cooling System
- Heating System Uses Gas
- Smart Home Wiring
- Cable TV Available
Listing and Financial Details
- Assessor Parcel Number 79-07-28-310-005.000-004
Ownership History
Purchase Details
Home Financials for this Owner
Home Financials are based on the most recent Mortgage that was taken out on this home.Purchase Details
Home Financials for this Owner
Home Financials are based on the most recent Mortgage that was taken out on this home.Similar Homes in Lafayette, IN
Home Values in the Area
Average Home Value in this Area
Purchase History
| Date | Type | Sale Price | Title Company |
|---|---|---|---|
| Warranty Deed | -- | -- | |
| Deed | -- | None Available |
Mortgage History
| Date | Status | Loan Amount | Loan Type |
|---|---|---|---|
| Open | $296,000 | New Conventional | |
| Previous Owner | $177,150 | New Conventional |
Property History
| Date | Event | Price | Change | Sq Ft Price |
|---|---|---|---|---|
| 10/24/2022 10/24/22 | Sold | $370,000 | -2.6% | $116 / Sq Ft |
| 09/11/2022 09/11/22 | Pending | -- | -- | -- |
| 09/06/2022 09/06/22 | For Sale | $380,000 | +60.9% | $119 / Sq Ft |
| 07/02/2019 07/02/19 | Sold | $236,200 | +5.0% | $74 / Sq Ft |
| 05/03/2019 05/03/19 | Pending | -- | -- | -- |
| 05/01/2019 05/01/19 | For Sale | $225,000 | -- | $71 / Sq Ft |
Tax History Compared to Growth
Tax History
| Year | Tax Paid | Tax Assessment Tax Assessment Total Assessment is a certain percentage of the fair market value that is determined by local assessors to be the total taxable value of land and additions on the property. | Land | Improvement |
|---|---|---|---|---|
| 2024 | $3,318 | $331,800 | $39,000 | $292,800 |
| 2023 | $3,146 | $314,600 | $39,000 | $275,600 |
| 2022 | $2,792 | $279,200 | $39,000 | $240,200 |
| 2021 | $2,383 | $238,300 | $39,000 | $199,300 |
| 2020 | $2,164 | $216,400 | $39,000 | $177,400 |
| 2019 | $2,056 | $205,600 | $35,000 | $170,600 |
| 2018 | $3,922 | $196,100 | $35,000 | $161,100 |
| 2017 | $1,882 | $188,200 | $35,000 | $153,200 |
| 2016 | $1,940 | $194,000 | $46,000 | $148,000 |
| 2014 | $1,817 | $181,700 | $46,000 | $135,700 |
| 2013 | $1,801 | $180,100 | $46,000 | $134,100 |
Agents Affiliated with this Home
-
Matthew Smith

Seller's Agent in 2022
Matthew Smith
Keller Williams Lafayette
(765) 414-8017
2 in this area
81 Total Sales
-
K
Buyer's Agent in 2022
Ken Cary
Keller Williams Lafayette
-
Thomas Albregts
T
Seller's Agent in 2019
Thomas Albregts
Keller Williams Lafayette
15 in this area
241 Total Sales
Map
Source: Indiana Regional MLS
MLS Number: 202237120
APN: 79-07-28-310-005.000-004

