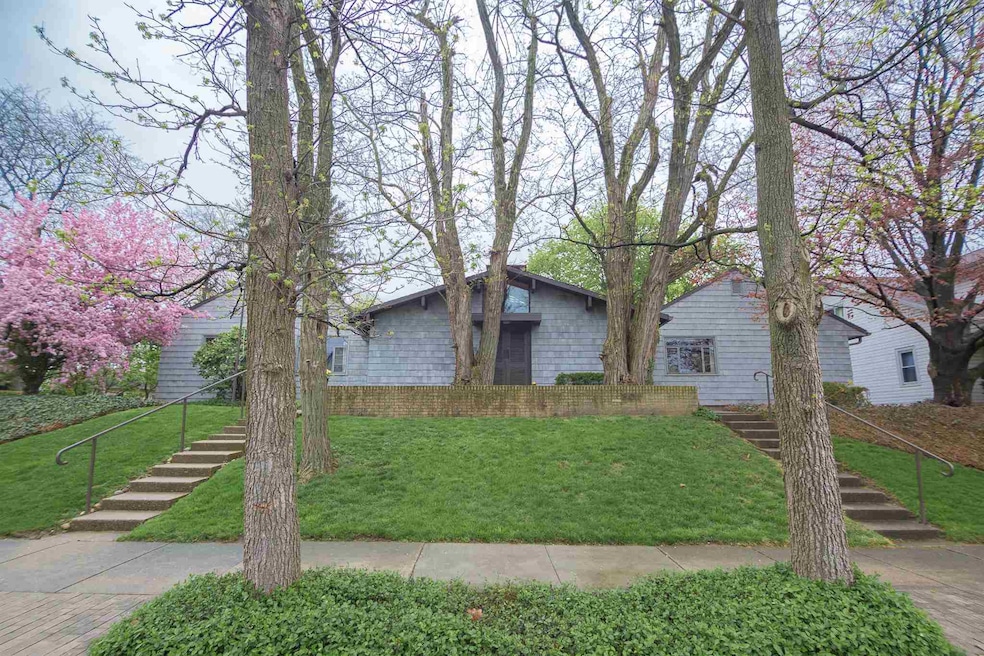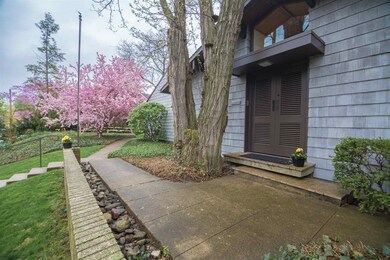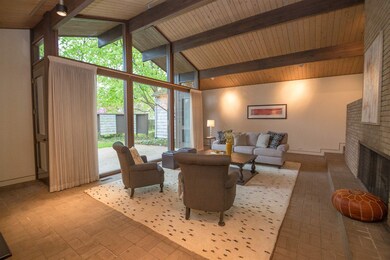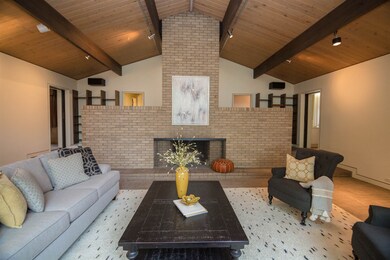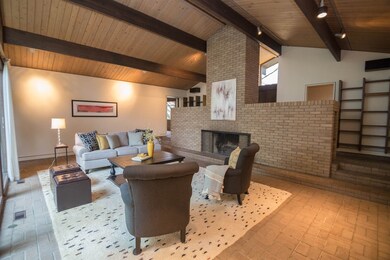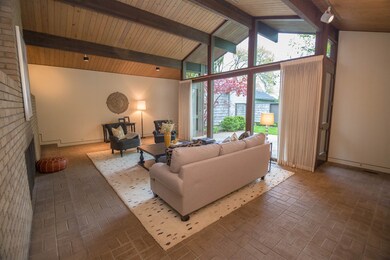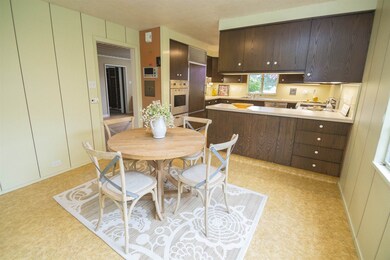
801 S 11th St Lafayette, IN 47905
Central NeighborhoodHighlights
- Primary Bedroom Suite
- Open Floorplan
- Partially Wooded Lot
- 0.35 Acre Lot
- Ranch Style House
- Backs to Open Ground
About This Home
As of October 2022Extraordinary opportunity to own this unique home on 2.5 lots on the quaint street of South 11th. Originally two mirrored homes combined by a magnificent mid century modern addition in the middle designed by the architect owner. This well maintained home has almost 3200 square feet of main level living. As soon as you pull up to the house the beautiful trees accent the cedar shake sided home. Walking in the main doors you are welcomed into the magnificent family room with vaulted ceilings and floor to ceiling windows that look out to a gorgeous private patio. The large wood burning brick fireplace completes this fantastic room. This split bedroom floor plan has kitchen, dining and master bedroom to one side. The kitchen has viking appliances including a warming draw. breakfast nook area and leads to the large dining room with hardwood flooring. The master bedroom suite has a 5 piece luxury bath with garden tub separate shower dual sinks, custom cabinetry and granite countertops. The opposite wing of the home includes 4 nicely sized bedrooms and a living/tv or play room. There are wood floors under all but one of the bedrooms on the south wing. The huge unfinished basement has two large areas that are perfect for finishing or leaving as a game room fitting your ping pong or pool table. A workshop area is on one side where you can work all winter long in the warmth of your home on your next hobby project. Outside the home is the beautiful tree filled lot that also has a terrific gardening area. There is plenty of room for a pick up soccer game or a game of catch in the back yard. This is an Estate being sold "AS IS"
Home Details
Home Type
- Single Family
Est. Annual Taxes
- $3,922
Year Built
- Built in 1952
Lot Details
- 0.35 Acre Lot
- Lot Dimensions are 115x132
- Backs to Open Ground
- Landscaped
- Level Lot
- Partially Wooded Lot
Parking
- 1 Car Detached Garage
- Garage Door Opener
Home Design
- Ranch Style House
- Shingle Roof
- Asphalt Roof
- Composite Building Materials
- Cedar
Interior Spaces
- Open Floorplan
- Built-in Bookshelves
- Built-In Features
- Woodwork
- Cathedral Ceiling
- Skylights
- Entrance Foyer
- Formal Dining Room
- Workshop
- Attic Fan
Kitchen
- Eat-In Kitchen
- Laminate Countertops
- Built-In or Custom Kitchen Cabinets
Flooring
- Brick
- Carpet
Bedrooms and Bathrooms
- 5 Bedrooms
- Primary Bedroom Suite
- Double Vanity
- Bathtub With Separate Shower Stall
- Garden Bath
Laundry
- Laundry on main level
- Washer Hookup
Basement
- Basement Fills Entire Space Under The House
- Block Basement Construction
- 1 Bathroom in Basement
Home Security
- Intercom
- Storm Windows
Schools
- Oakland Elementary School
- Sunnyside/Tecumseh Middle School
- Jefferson High School
Utilities
- Forced Air Heating and Cooling System
- High-Efficiency Furnace
- Heating System Uses Gas
- Cable TV Available
Additional Features
- Energy-Efficient HVAC
- Patio
- Suburban Location
Listing and Financial Details
- Assessor Parcel Number 79-07-28-310-005.000-004
Ownership History
Purchase Details
Home Financials for this Owner
Home Financials are based on the most recent Mortgage that was taken out on this home.Purchase Details
Home Financials for this Owner
Home Financials are based on the most recent Mortgage that was taken out on this home.Similar Homes in Lafayette, IN
Home Values in the Area
Average Home Value in this Area
Purchase History
| Date | Type | Sale Price | Title Company |
|---|---|---|---|
| Warranty Deed | -- | -- | |
| Deed | -- | None Available |
Mortgage History
| Date | Status | Loan Amount | Loan Type |
|---|---|---|---|
| Open | $296,000 | New Conventional | |
| Previous Owner | $177,150 | New Conventional |
Property History
| Date | Event | Price | Change | Sq Ft Price |
|---|---|---|---|---|
| 10/24/2022 10/24/22 | Sold | $370,000 | -2.6% | $116 / Sq Ft |
| 09/11/2022 09/11/22 | Pending | -- | -- | -- |
| 09/06/2022 09/06/22 | For Sale | $380,000 | +60.9% | $119 / Sq Ft |
| 07/02/2019 07/02/19 | Sold | $236,200 | +5.0% | $74 / Sq Ft |
| 05/03/2019 05/03/19 | Pending | -- | -- | -- |
| 05/01/2019 05/01/19 | For Sale | $225,000 | -- | $71 / Sq Ft |
Tax History Compared to Growth
Tax History
| Year | Tax Paid | Tax Assessment Tax Assessment Total Assessment is a certain percentage of the fair market value that is determined by local assessors to be the total taxable value of land and additions on the property. | Land | Improvement |
|---|---|---|---|---|
| 2024 | $3,318 | $331,800 | $39,000 | $292,800 |
| 2023 | $3,146 | $314,600 | $39,000 | $275,600 |
| 2022 | $2,792 | $279,200 | $39,000 | $240,200 |
| 2021 | $2,383 | $238,300 | $39,000 | $199,300 |
| 2020 | $2,164 | $216,400 | $39,000 | $177,400 |
| 2019 | $2,056 | $205,600 | $35,000 | $170,600 |
| 2018 | $3,922 | $196,100 | $35,000 | $161,100 |
| 2017 | $1,882 | $188,200 | $35,000 | $153,200 |
| 2016 | $1,940 | $194,000 | $46,000 | $148,000 |
| 2014 | $1,817 | $181,700 | $46,000 | $135,700 |
| 2013 | $1,801 | $180,100 | $46,000 | $134,100 |
Agents Affiliated with this Home
-
Matthew Smith

Seller's Agent in 2022
Matthew Smith
Keller Williams Lafayette
(765) 414-8017
2 in this area
81 Total Sales
-
K
Buyer's Agent in 2022
Ken Cary
Keller Williams Lafayette
-
Thomas Albregts
T
Seller's Agent in 2019
Thomas Albregts
Keller Williams Lafayette
15 in this area
241 Total Sales
Map
Source: Indiana Regional MLS
MLS Number: 201916665
APN: 79-07-28-310-005.000-004
