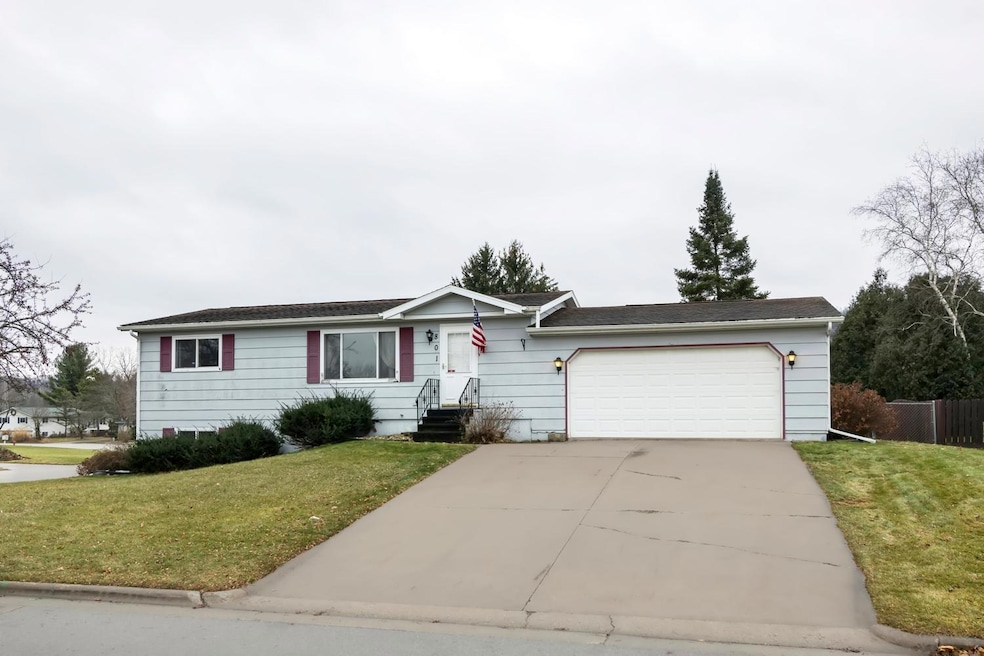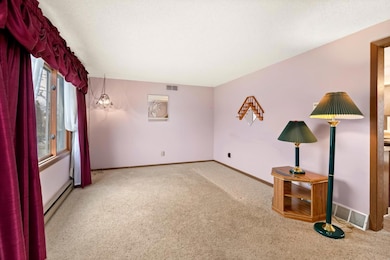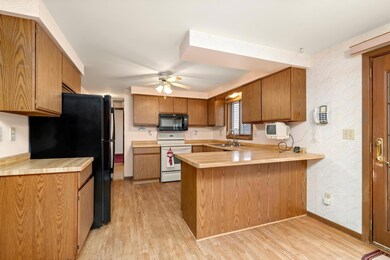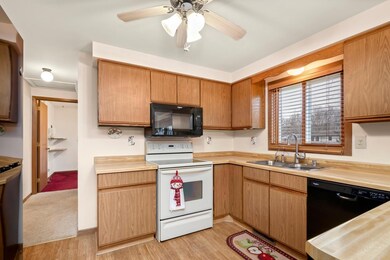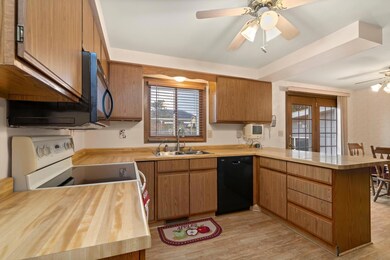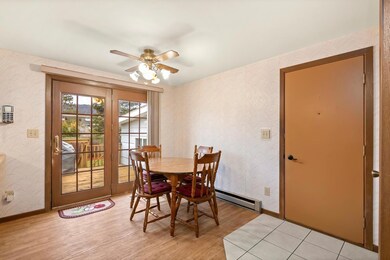
801 S 14th St La Crescent, MN 55947
Highlights
- Recreation Room
- Home Office
- Living Room
- No HOA
- 2 Car Attached Garage
- 1-Story Property
About This Home
As of January 2025This charming ranch home, located near La Crescent High School, offers comfortable living with two bedrooms and two bathrooms. The main level features a bright living room that flows into the kitchen and dining area, with deck access perfect for outdoor enjoyment. A large four-seasons room provides additional living space and leads to the sprawling, fully fenced backyard. The walk-out lower level includes a spacious family room and a non-conforming office. With a two car attached garage and 2,000 square feet of living space, this home has plenty of room for all your needs.
Home Details
Home Type
- Single Family
Est. Annual Taxes
- $3,710
Year Built
- Built in 1986
Lot Details
- 10,019 Sq Ft Lot
- Lot Dimensions are 90 x 110
Parking
- 2 Car Attached Garage
Interior Spaces
- 2,000 Sq Ft Home
- 1-Story Property
- Family Room
- Living Room
- Home Office
- Recreation Room
Kitchen
- Microwave
- Dishwasher
Bedrooms and Bathrooms
- 2 Bedrooms
- 2 Full Bathrooms
Laundry
- Dryer
- Washer
Finished Basement
- Walk-Out Basement
- Basement Fills Entire Space Under The House
Utilities
- Forced Air Heating and Cooling System
Community Details
- No Home Owners Association
- Valley South Add Subdivision
Listing and Financial Details
- Assessor Parcel Number R251414000
Ownership History
Purchase Details
Home Financials for this Owner
Home Financials are based on the most recent Mortgage that was taken out on this home.Purchase Details
Similar Homes in La Crescent, MN
Home Values in the Area
Average Home Value in this Area
Purchase History
| Date | Type | Sale Price | Title Company |
|---|---|---|---|
| Warranty Deed | $243,000 | None Listed On Document | |
| Quit Claim Deed | -- | None Available |
Mortgage History
| Date | Status | Loan Amount | Loan Type |
|---|---|---|---|
| Open | $143,000 | New Conventional | |
| Previous Owner | $52,500 | New Conventional | |
| Previous Owner | $25,000 | Credit Line Revolving |
Property History
| Date | Event | Price | Change | Sq Ft Price |
|---|---|---|---|---|
| 01/24/2025 01/24/25 | Sold | $243,000 | -2.8% | $122 / Sq Ft |
| 12/26/2024 12/26/24 | Pending | -- | -- | -- |
| 12/17/2024 12/17/24 | For Sale | $249,900 | -- | $125 / Sq Ft |
Tax History Compared to Growth
Tax History
| Year | Tax Paid | Tax Assessment Tax Assessment Total Assessment is a certain percentage of the fair market value that is determined by local assessors to be the total taxable value of land and additions on the property. | Land | Improvement |
|---|---|---|---|---|
| 2024 | $3,710 | $264,400 | $55,000 | $209,400 |
| 2023 | $3,698 | $256,000 | $38,100 | $217,900 |
| 2022 | $3,140 | $256,000 | $38,100 | $217,900 |
| 2021 | $3,118 | $191,200 | $38,100 | $153,100 |
| 2020 | $3,128 | $191,200 | $38,100 | $153,100 |
| 2019 | $2,666 | $191,200 | $38,100 | $153,100 |
| 2018 | $2,562 | $172,000 | $38,100 | $133,900 |
| 2017 | $2,562 | $142,800 | $35,181 | $107,619 |
| 2016 | $2,264 | $165,200 | $40,700 | $124,500 |
| 2015 | $2,132 | $156,400 | $38,500 | $117,900 |
| 2014 | $2,132 | $133,200 | $32,789 | $100,411 |
Agents Affiliated with this Home
-
Sherie Grass

Seller's Agent in 2025
Sherie Grass
RE/MAX
(608) 385-3773
4 in this area
131 Total Sales
Map
Source: NorthstarMLS
MLS Number: 6641243
APN: R-25.1414.000
- 811 Spruce Dr
- 604 Hickory Ct
- 0 Hickory Ln
- 604 Hickory Ct
- 701 Trifecta Ave
- 637 N 1st St
- 233 N 3rd St
- 405 August Hills Dr
- 304 Regent Dr
- 176 Green Apple Rd
- 742 Shore Acres Rd
- 612 N 13th St
- 403 N 14th St
- 639 Pettibone Pointe Way
- 322 River Point Unit L2
- 323 River Point
- 326 River Point
- 328 River Point
- 411 3rd St S
- 103 3rd St N
