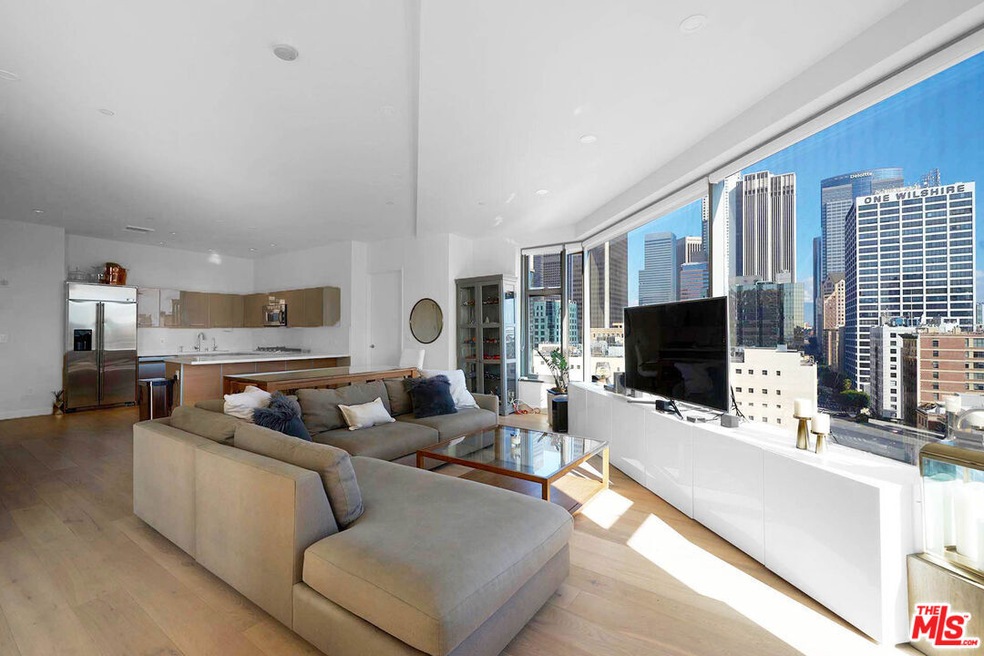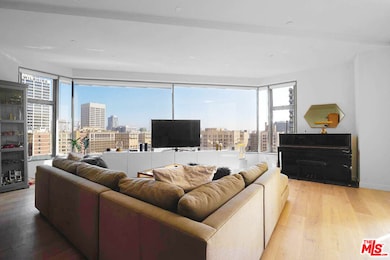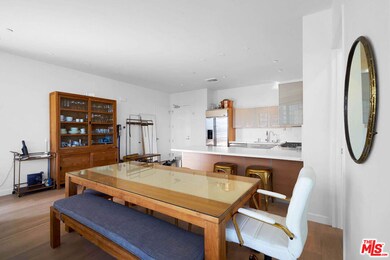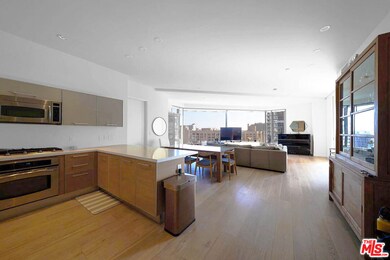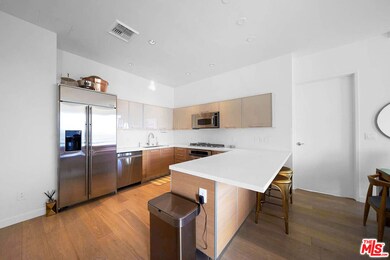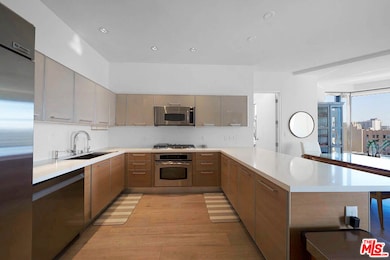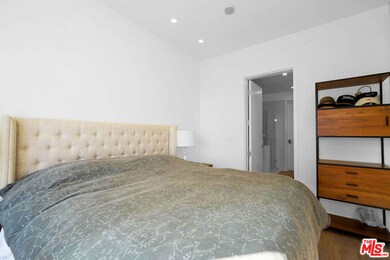Sky Lofts 801 S Grand Ave Unit 1207 Los Angeles, CA 90017
Downtown LA NeighborhoodHighlights
- Fitness Center
- 5-minute walk to 7Th Street/Metro Center Station
- City Lights View
- 24-Hour Security
- Gated Parking
- 3-minute walk to Grand Hope Park
About This Home
Luxury Sky Lofts high-rise loft with private bedrooms, North East Corner views overlooking beautiful Downtown skyline. Each bedroom bring breathtaking views and a full bathroom (primary has two sink basins, separate bathtub and shower) and walk-in closet. Secure, enclosed two parking spaces connected to the building. Upgraded engineered hardwood floors, 10 foot high finished ceilings, solid core / STC rated doors. Large gourmet kitchen with high quality appliances - gas range, Caesar stone counters, and sleek Italian cabinets. Washer and dryer in unit. Building amenities include 24 hour security, lounge, fitness center, and screening room. Walking distance to Whole Foods, Ralphs, Fig & 7th, Target, the Bloc, LA Live - Staples center, FIDM, and many restaurants/entertainment.
Condo Details
Home Type
- Condominium
Est. Annual Taxes
- $11,454
Year Built
- Built in 1985
Home Design
- Contemporary Architecture
Interior Spaces
- 1,330 Sq Ft Home
- 1-Story Property
Kitchen
- Oven or Range
- <<microwave>>
- Dishwasher
- Disposal
Flooring
- Engineered Wood
- Tile
Bedrooms and Bathrooms
- 2 Bedrooms
- 2 Full Bathrooms
Laundry
- Laundry in unit
- Dryer
- Washer
Parking
- Subterranean Parking
- Side by Side Parking
- Gated Parking
- Controlled Entrance
Utilities
- Central Heating and Cooling System
Listing and Financial Details
- Security Deposit $4,000
- Tenant pays for cable TV, electricity, gas
- 12 Month Lease Term
- Assessor Parcel Number 5144-020-046
Community Details
Recreation
- Fitness Center
Pet Policy
- Call for details about the types of pets allowed
Security
- 24-Hour Security
Map
About Sky Lofts
Source: The MLS
MLS Number: 25560745
APN: 5144-020-046
- 801 S Grand Ave Unit 2211
- 801 S Grand Ave Unit 2202
- 801 S Grand Ave Unit 1608
- 801 S Grand Ave Unit 1801
- 801 S Grand Ave Unit 2205
- 801 S Grand Ave Unit 2107
- 645 W 9th St Unit 242
- 645 W 9th St Unit 529
- 645 W 9th St Unit 524
- 645 W 9th St Unit 618
- 645 W 9th St Unit 703
- 645 W 9th St Unit 201
- 645 W 9th St Unit 409
- 645 W 9th St Unit 237
- 645 W 9th St Unit 318
- 645 W 9th St Unit 200
- 645 W 9th St Unit 711
- 645 W 9th St Unit 741
- 645 W 9th St Unit 740
- 600 W 9th St Unit 1512
- 801 S Grand Ave Unit 2205
- 801 S Grand Ave Unit 1506
- 801 S Grand Ave Unit 2201
- 801 S Grand Ave Unit 1801
- 801 S Grand Ave Unit 1310
- 801 S Grand Ave Unit 1412
- 801 S Grand Ave Unit 2007
- 770 S Grand Ave
- 801 S Olive St
- 801 S Olive St Unit PH 8
- 801 S Olive St Unit PH 4
- 801 S Olive St Unit PH 3
- 801 S Hope St
- 888 S Hope St
- 810 S Flower St Unit 916
- 810 S Flower St Unit 810 S Flower st los angeles california
- 645 W 9th St Unit 718
- 645 W 9th St Unit 706
- 645 W 9th St Unit 337
- 645 W 9th St Unit 424
