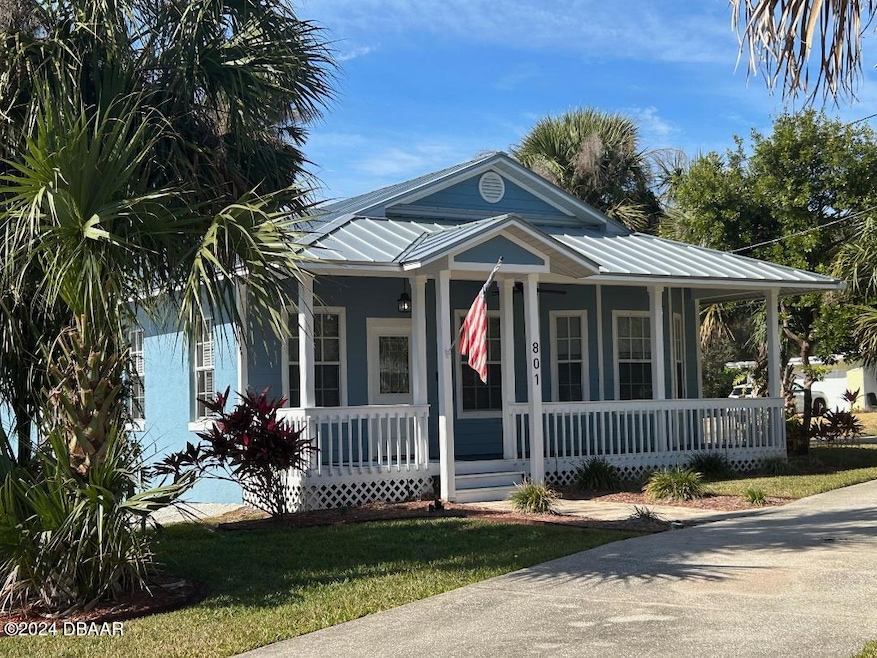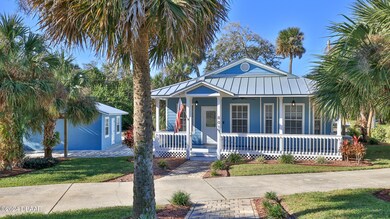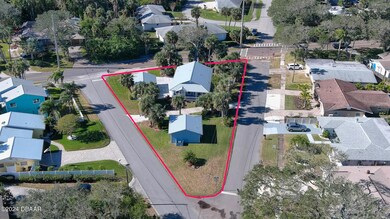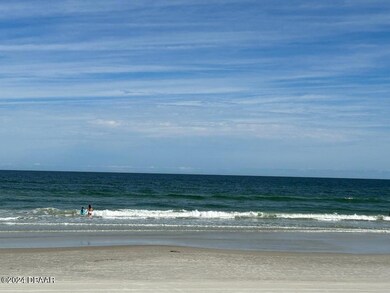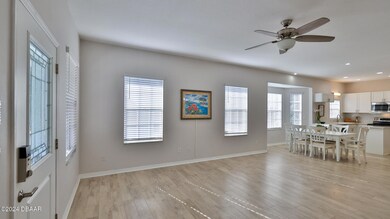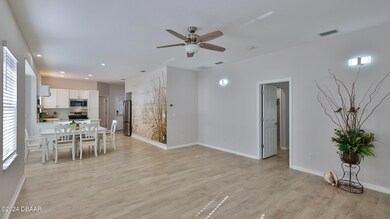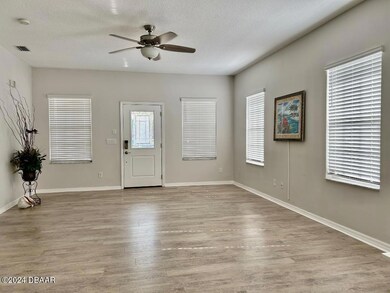801 Sandpiper Ave New Smyrna Beach, FL 32169
New Smyrna Beachfront NeighborhoodEstimated payment $4,782/month
Highlights
- Guest House
- 0.74 Acre Lot
- No HOA
- Coronado Beach Elementary School Rated 9+
- Open Floorplan
- 3-minute walk to Indian River Lagoon Park
About This Home
PRICE ENHANCEMENT and ASSUMABLE 3.25 MORTGAGE. Charming Coastal Key-West-Style Retreat! This property offers a 3 Bedroom/2 Bath Home and a separate Guest House w/kitchenette, full bath and W/D. Ideal for an office, art studio or In-law quarters. Both homes newly renovated in 2020/21. The main house is thoughtfully designed with an open concept living and split bedroom plan w/delightful accents throughout. An abundance of windows capture the natural light. Indoor laundry room. The expansive front porches, a 15' x 10' deck and a pergola, set in tropical landscaping, are perfect entertaining spaces. Enjoy peace of mind with new metal roofs on all buildings in 2023, block construction, a Generic generator, tankless water heaters, hurricane shutters and sprinkler system. 2-car garage and two driveways. This Retreat creates a Lifestyle in Paradise! Easy stroll to the beautiful drive-free seashore and all the nearby amenities New Smyrna Beach offe
Home Details
Home Type
- Single Family
Est. Annual Taxes
- $6,786
Year Built
- Built in 1997 | Remodeled
Lot Details
- 0.74 Acre Lot
- Lot Dimensions are 75x218
- East Facing Home
- Irregular Lot
- Many Trees
Parking
- 2 Car Detached Garage
- Garage Door Opener
- Circular Driveway
- Additional Parking
Home Design
- Slab Foundation
- Frame Construction
- Metal Roof
- Block And Beam Construction
- Stucco
Interior Spaces
- 1,701 Sq Ft Home
- 1-Story Property
- Open Floorplan
- Ceiling Fan
- Living Room
- Dining Room
Kitchen
- Electric Range
- Microwave
- Dishwasher
- Kitchen Island
Flooring
- Tile
- Vinyl
Bedrooms and Bathrooms
- 4 Bedrooms
- Split Bedroom Floorplan
- Walk-In Closet
- In-Law or Guest Suite
- 3 Full Bathrooms
- Primary bathroom on main floor
- Shower Only
Laundry
- Laundry Room
- Laundry on main level
- Stacked Washer and Dryer
Utilities
- Central Heating and Cooling System
- Programmable Thermostat
- Whole House Permanent Generator
- Natural Gas Connected
- Tankless Water Heater
- Cable TV Available
Additional Features
- Covered Patio or Porch
- Guest House
Community Details
- No Home Owners Association
Listing and Financial Details
- Homestead Exemption
- Assessor Parcel Number 7427-01-11-0043
Map
Home Values in the Area
Average Home Value in this Area
Tax History
| Year | Tax Paid | Tax Assessment Tax Assessment Total Assessment is a certain percentage of the fair market value that is determined by local assessors to be the total taxable value of land and additions on the property. | Land | Improvement |
|---|---|---|---|---|
| 2025 | $6,786 | $465,318 | -- | -- |
| 2024 | $6,786 | $452,205 | -- | -- |
| 2023 | $6,786 | $439,034 | $0 | $0 |
| 2022 | $6,495 | $426,247 | $0 | $0 |
| 2021 | $7,711 | $429,118 | $155,123 | $273,995 |
| 2020 | $2,574 | $181,554 | $0 | $0 |
| 2019 | $2,582 | $176,891 | $0 | $0 |
| 2018 | $2,579 | $173,593 | $0 | $0 |
| 2017 | $2,591 | $170,023 | $0 | $0 |
| 2016 | $2,690 | $166,526 | $0 | $0 |
| 2015 | $2,771 | $165,368 | $0 | $0 |
| 2014 | $2,784 | $164,056 | $0 | $0 |
Property History
| Date | Event | Price | List to Sale | Price per Sq Ft | Prior Sale |
|---|---|---|---|---|---|
| 10/28/2025 10/28/25 | Price Changed | $800,000 | -5.8% | $470 / Sq Ft | |
| 09/24/2025 09/24/25 | Price Changed | $849,000 | -5.6% | $499 / Sq Ft | |
| 09/08/2025 09/08/25 | Price Changed | $899,000 | -3.3% | $529 / Sq Ft | |
| 07/25/2025 07/25/25 | Price Changed | $930,000 | -4.6% | $547 / Sq Ft | |
| 06/17/2025 06/17/25 | Price Changed | $975,000 | -1.5% | $573 / Sq Ft | |
| 06/17/2025 06/17/25 | For Sale | $990,000 | 0.0% | $582 / Sq Ft | |
| 06/14/2025 06/14/25 | Off Market | $990,000 | -- | -- | |
| 12/14/2024 12/14/24 | For Sale | $990,000 | +106.3% | $582 / Sq Ft | |
| 01/16/2020 01/16/20 | Sold | $479,900 | 0.0% | $282 / Sq Ft | View Prior Sale |
| 12/16/2019 12/16/19 | Pending | -- | -- | -- | |
| 12/07/2019 12/07/19 | For Sale | $479,900 | -- | $282 / Sq Ft |
Purchase History
| Date | Type | Sale Price | Title Company |
|---|---|---|---|
| Warranty Deed | $479,900 | Fidelity Natl Ttl Of Fl Inc | |
| Deed | -- | Attorney | |
| Warranty Deed | $120,000 | -- | |
| Warranty Deed | $30,000 | -- | |
| Deed | $25,000 | -- | |
| Deed | $100 | -- |
Mortgage History
| Date | Status | Loan Amount | Loan Type |
|---|---|---|---|
| Open | $479,900 | VA | |
| Previous Owner | $51,500 | Purchase Money Mortgage | |
| Previous Owner | $15,000 | Purchase Money Mortgage |
Source: Daytona Beach Area Association of REALTORS®
MLS Number: 1206997
APN: 7427-01-11-0043
- 711 River Oaks Cir
- 4017 Saxon Dr
- 2 Ted Cir
- 731 Laurel Bay Cir
- 702 Saxon Palm Ct
- 3800 Saxon Dr Unit 29
- 3800 Saxon Dr Unit 43C
- 3800 Saxon Dr Unit 19B
- 3813 Sandstone Ct
- 717 Laurel Bay Cir
- 713 Laurel Bay Cir
- 45 Cedar Dunes Dr
- 4007 S Atlantic Ave
- 3726 S Atlantic Ave
- 3700 S Atlantic Ave Unit 304
- 3700 S Atlantic Ave Unit 413
- 3700 S Atlantic Ave Unit 405
- 3700 S Atlantic Ave Unit 101
- 3700 S Atlantic Ave Unit 216
- 3700 S Atlantic Ave Unit 215
- 4013 Saxon Dr
- 3824 Saxon Dr
- 3810 Saxon Dr
- 3808 Saxon Dr
- 3800 Saxon Dr Unit 43C
- 3800 Saxon Dr Unit 160
- 62 Cedar Dunes Dr
- 74 Cedar Dunes Dr
- 3801 S Atlantic Ave Unit 107
- 798 E 26th Ave
- 828 E 26th Ave
- 3409 Saxon Dr
- 3409 Saxon Dr
- 3663 S Atlantic Ave Unit 14A
- 3663 S Atlantic Ave Unit 12D
- 3663 S Atlantic Ave Unit 11D
- 3663 S Atlantic Ave Unit 34B
- 3663 S Atlantic Ave Unit 13B
- 3663 S Atlantic Ave Unit 22C
- 3663 S Atlantic Ave Unit 34D
