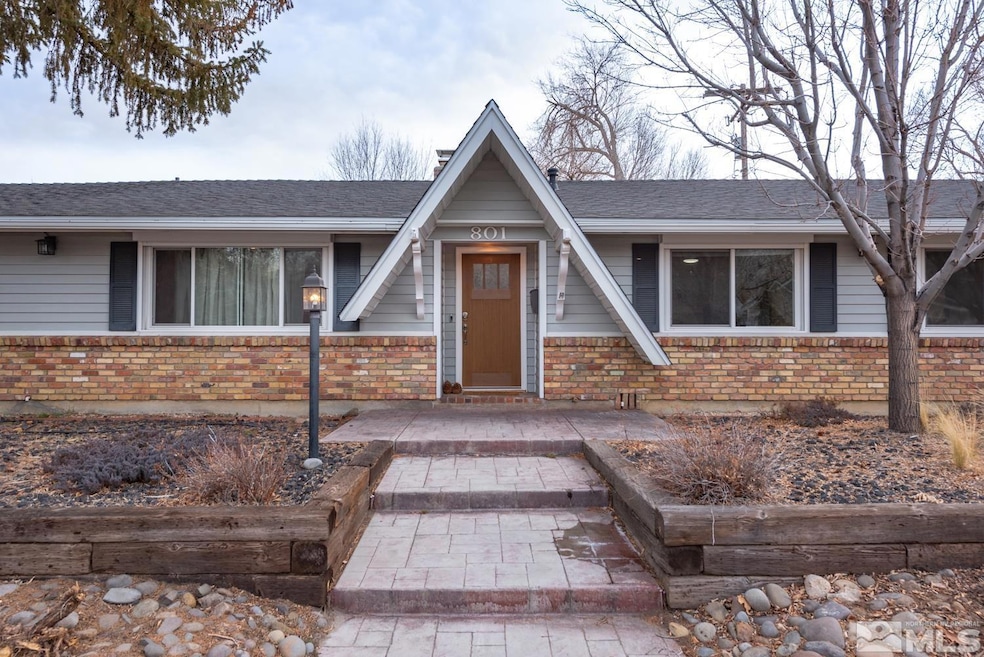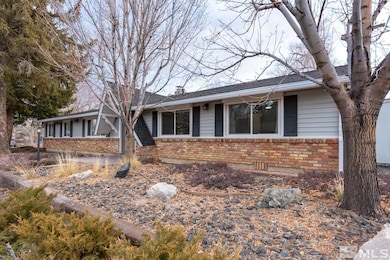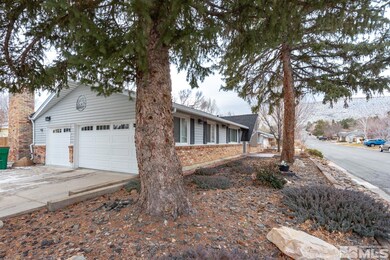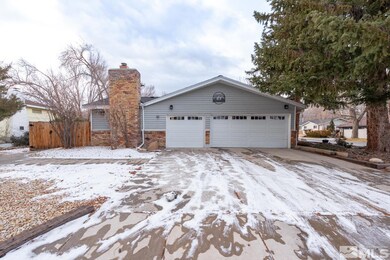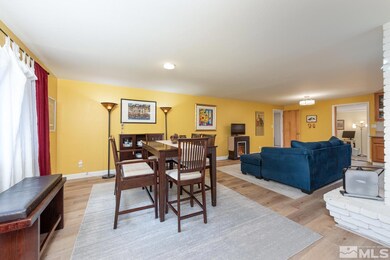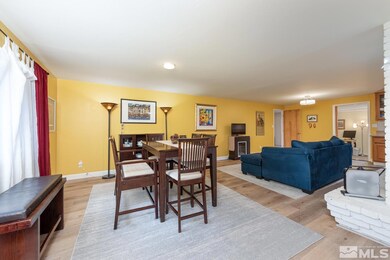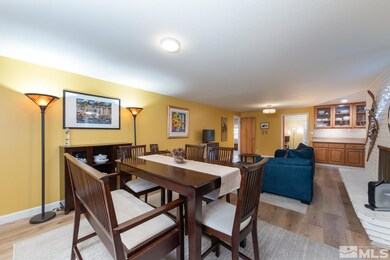
801 Sharrow Way Carson City, NV 89703
Carson City Center NeighborhoodHighlights
- City View
- Sun or Florida Room
- No HOA
- Family Room with Fireplace
- Corner Lot
- Gazebo
About This Home
As of April 2025Take a look at this charming westside home located within walking distance from downtown Carson City. Renovated by the sellers, this property features a 3 car garage, a corner lot and a separate family room with a wood burning fireplace. The home has a brand new composition roof, new chimney caps, new front door, new laminate flooring and lots more! The new washer, dryer, refrigerator and Samsung stove which can be a single or double oven are all included in the sale., The living room offers a gas log fireplace. Home offers a new electrical panel, wiring and outlets, new miracle coating in both bathrooms, and European exterior storm shutters. Also included are a storage shed in the back yard, some new landscaping and a gazebo.
Last Agent to Sell the Property
Coldwell Banker Select RE CC License #BS.1485 Listed on: 02/04/2025

Home Details
Home Type
- Single Family
Est. Annual Taxes
- $1,600
Year Built
- Built in 1964
Lot Details
- 6,970 Sq Ft Lot
- Back Yard Fenced
- Landscaped
- Corner Lot
- Level Lot
- Front Yard Sprinklers
- Sprinklers on Timer
- Property is zoned SF6
Parking
- 3 Car Attached Garage
- Garage Door Opener
Property Views
- City
- Mountain
Home Design
- Brick or Stone Mason
- Pitched Roof
- Shingle Roof
- Composition Roof
- Metal Siding
- Vinyl Siding
- Stick Built Home
Interior Spaces
- 1,779 Sq Ft Home
- 1-Story Property
- Ceiling Fan
- Gas Log Fireplace
- Double Pane Windows
- Vinyl Clad Windows
- Drapes & Rods
- Blinds
- Family Room with Fireplace
- 2 Fireplaces
- Living Room with Fireplace
- Combination Kitchen and Dining Room
- Sun or Florida Room
- Crawl Space
Kitchen
- Double Oven
- Microwave
- Dishwasher
- Disposal
Flooring
- Laminate
- Ceramic Tile
Bedrooms and Bathrooms
- 3 Bedrooms
- Walk-In Closet
- 2 Full Bathrooms
- Primary Bathroom includes a Walk-In Shower
Laundry
- Laundry Room
- Laundry in Hall
- Dryer
- Washer
- Shelves in Laundry Area
Home Security
- Smart Thermostat
- Fire and Smoke Detector
Outdoor Features
- Patio
- Gazebo
- Storage Shed
Schools
- Bordewich-Bray Elementary School
- Carson Middle School
- Carson High School
Utilities
- Refrigerated Cooling System
- Forced Air Heating and Cooling System
- Heating System Uses Natural Gas
- Gas Water Heater
- Internet Available
- Cable TV Available
Community Details
- No Home Owners Association
- The community has rules related to covenants, conditions, and restrictions
Listing and Financial Details
- Home warranty included in the sale of the property
- Assessor Parcel Number 00304207
Ownership History
Purchase Details
Home Financials for this Owner
Home Financials are based on the most recent Mortgage that was taken out on this home.Purchase Details
Home Financials for this Owner
Home Financials are based on the most recent Mortgage that was taken out on this home.Purchase Details
Home Financials for this Owner
Home Financials are based on the most recent Mortgage that was taken out on this home.Purchase Details
Home Financials for this Owner
Home Financials are based on the most recent Mortgage that was taken out on this home.Purchase Details
Purchase Details
Purchase Details
Similar Homes in Carson City, NV
Home Values in the Area
Average Home Value in this Area
Purchase History
| Date | Type | Sale Price | Title Company |
|---|---|---|---|
| Bargain Sale Deed | $582,372 | Ticor Title | |
| Bargain Sale Deed | $569,000 | Ticor Title | |
| Bargain Sale Deed | $1,895 | Stewart Title Guaranty Company | |
| Bargain Sale Deed | $286,000 | First Centennial Reno | |
| Bargain Sale Deed | $340,000 | First Centennial Title Co | |
| Interfamily Deed Transfer | -- | First Centennial Title Co | |
| Interfamily Deed Transfer | -- | First Centennial Title Co | |
| Interfamily Deed Transfer | -- | None Available |
Mortgage History
| Date | Status | Loan Amount | Loan Type |
|---|---|---|---|
| Open | $465,898 | New Conventional | |
| Previous Owner | $287,000 | New Conventional |
Property History
| Date | Event | Price | Change | Sq Ft Price |
|---|---|---|---|---|
| 04/30/2025 04/30/25 | Sold | $569,000 | 0.0% | $320 / Sq Ft |
| 03/22/2025 03/22/25 | Pending | -- | -- | -- |
| 02/19/2025 02/19/25 | Price Changed | $569,000 | -1.6% | $320 / Sq Ft |
| 02/03/2025 02/03/25 | For Sale | $578,000 | +18.9% | $325 / Sq Ft |
| 04/22/2022 04/22/22 | Sold | $486,000 | +1.5% | $273 / Sq Ft |
| 03/10/2022 03/10/22 | Pending | -- | -- | -- |
| 03/04/2022 03/04/22 | For Sale | $479,000 | +67.5% | $269 / Sq Ft |
| 01/27/2016 01/27/16 | Sold | $286,000 | -5.3% | $161 / Sq Ft |
| 12/08/2015 12/08/15 | Pending | -- | -- | -- |
| 08/09/2015 08/09/15 | For Sale | $302,000 | -- | $170 / Sq Ft |
Tax History Compared to Growth
Tax History
| Year | Tax Paid | Tax Assessment Tax Assessment Total Assessment is a certain percentage of the fair market value that is determined by local assessors to be the total taxable value of land and additions on the property. | Land | Improvement |
|---|---|---|---|---|
| 2024 | $1,600 | $66,031 | $35,000 | $31,031 |
| 2023 | $1,554 | $62,000 | $33,600 | $28,400 |
| 2022 | $1,509 | $55,453 | $30,275 | $25,178 |
| 2021 | $1,465 | $49,331 | $25,200 | $24,131 |
| 2020 | $1,465 | $46,265 | $23,100 | $23,165 |
| 2019 | $1,379 | $45,609 | $23,100 | $22,509 |
| 2018 | $1,339 | $42,203 | $21,000 | $21,203 |
| 2017 | $1,300 | $39,956 | $19,250 | $20,706 |
| 2016 | $1,268 | $38,202 | $17,500 | $20,702 |
| 2015 | $1,265 | $36,636 | $16,100 | $20,536 |
| 2014 | $1,228 | $34,672 | $16,100 | $18,572 |
Agents Affiliated with this Home
-
Victoria Williams

Seller's Agent in 2025
Victoria Williams
Coldwell Banker Select RE CC
(775) 742-9730
6 in this area
41 Total Sales
-
John Brummer

Buyer's Agent in 2025
John Brummer
RE/MAX
(775) 721-3794
15 in this area
163 Total Sales
-
Mary Jo Brummer

Buyer Co-Listing Agent in 2025
Mary Jo Brummer
RE/MAX
(775) 885-2200
16 in this area
177 Total Sales
-
Megan Lowe

Seller's Agent in 2022
Megan Lowe
Chase International-Damonte
(775) 690-0040
1 in this area
135 Total Sales
-
Teddy McKone

Buyer's Agent in 2022
Teddy McKone
Intero
(775) 783-5330
1 in this area
150 Total Sales
-
Tia Elges

Buyer Co-Listing Agent in 2022
Tia Elges
Intero
(775) 450-4707
1 in this area
42 Total Sales
Map
Source: Northern Nevada Regional MLS
MLS Number: 250001261
APN: 003-042-07
- 705 Elm St
- 633 Crain St
- 1140 Thompson St
- 308 Thompson St
- 628 Highland St
- 1140 S Curry St
- 181 Lake Glen Dr
- 516 Terrace St
- 125 Lake Glen Dr
- 218 Albany Ave
- 102 N Curry St
- 10281 Vicky Lane Jeep Trail
- 525 W Spear St
- 502 W Robinson St
- 828 W Washington St
- 3 Comstock Cir
- 1000 Mountain St
- 512 E Spear St
- 1201 Fonterra Way
- 401 & 403 N Walsh St
