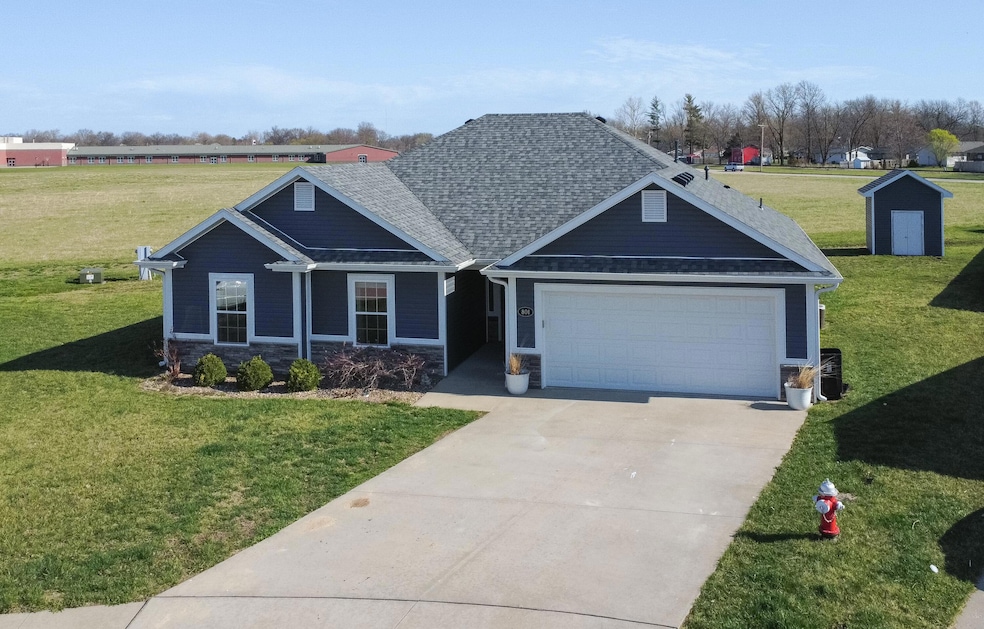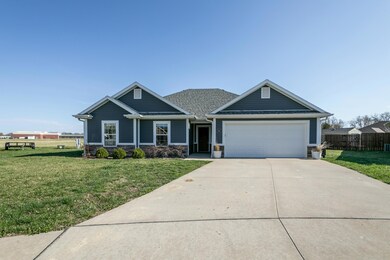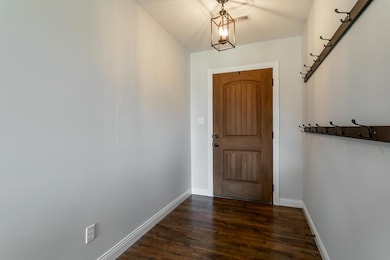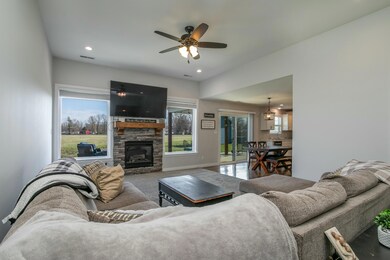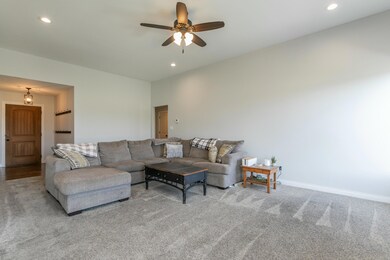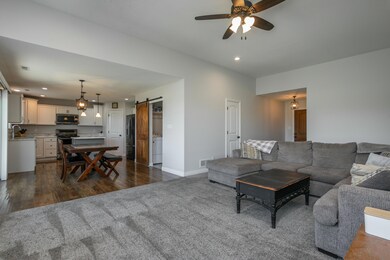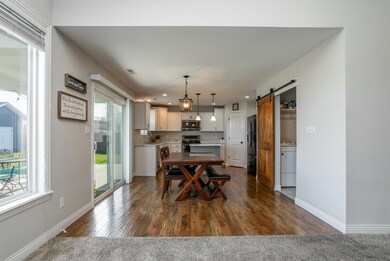
801 Shawn Ct Centralia, MO 65240
Highlights
- Ranch Style House
- Covered patio or porch
- Cul-De-Sac
- No HOA
- First Floor Utility Room
- 2 Car Attached Garage
About This Home
As of May 2025Welcome to this beautiful 3 bedroom, 2 bathroom home in the desirable Southwest Country Estates. Built in 2018, this nearly 1,600 square foot home offers modern amenities and a prime location near the Intermediate School, Recreation Center, and Bicentennial Park. The spacious living room features soaring ceilings, large windows with stunning views, and a cozy center fireplace with a mounted TV. The chef's kitchen includes a large pantry, center island, and ample counter space. The master suite boasts a built-in armoire and a master bath with a double vanity and spacious closet. The spacious laundry room has built-in storage. Enjoy the backyard with a large patio and storage shed. An extra bonus is a sauna in the garage that comes with the home. Don't miss this gem!
Last Agent to Sell the Property
Iron Gate Real Estate License #2022013606 Listed on: 03/28/2025

Home Details
Home Type
- Single Family
Est. Annual Taxes
- $1,744
Year Built
- Built in 2018
Lot Details
- 6,924 Sq Ft Lot
- Cul-De-Sac
- Southwest Facing Home
Parking
- 2 Car Attached Garage
- Driveway
- Open Parking
Home Design
- Ranch Style House
- Traditional Architecture
- Concrete Foundation
- Slab Foundation
- Poured Concrete
- Architectural Shingle Roof
- Stone Veneer
- Vinyl Construction Material
Interior Spaces
- 1,595 Sq Ft Home
- Paddle Fans
- Vinyl Clad Windows
- Living Room with Fireplace
- Combination Kitchen and Dining Room
- First Floor Utility Room
- Utility Room
- Fire and Smoke Detector
Kitchen
- Electric Cooktop
- Convection Microwave
- Dishwasher
- Laminate Countertops
- Disposal
Flooring
- Carpet
- Laminate
- Tile
Bedrooms and Bathrooms
- 3 Bedrooms
- Walk-In Closet
- Bathroom on Main Level
- 2 Full Bathrooms
Laundry
- Laundry on main level
- Dryer
- Washer
Outdoor Features
- Covered patio or porch
- Storage Shed
Schools
- Centralia Elementary And Middle School
- Centralia High School
Utilities
- Forced Air Heating and Cooling System
- Heating System Uses Natural Gas
- Water Softener is Owned
Community Details
- No Home Owners Association
- Built by Ron Stuart
- Southwest Country Est Subdivision
Listing and Financial Details
- Assessor Parcel Number 0450000020280001
Ownership History
Purchase Details
Home Financials for this Owner
Home Financials are based on the most recent Mortgage that was taken out on this home.Purchase Details
Home Financials for this Owner
Home Financials are based on the most recent Mortgage that was taken out on this home.Purchase Details
Home Financials for this Owner
Home Financials are based on the most recent Mortgage that was taken out on this home.Similar Homes in Centralia, MO
Home Values in the Area
Average Home Value in this Area
Purchase History
| Date | Type | Sale Price | Title Company |
|---|---|---|---|
| Warranty Deed | -- | None Listed On Document | |
| Warranty Deed | -- | Boone Central Title Company | |
| Warranty Deed | -- | Boone Central Title Co |
Mortgage History
| Date | Status | Loan Amount | Loan Type |
|---|---|---|---|
| Open | $296,505 | New Conventional | |
| Previous Owner | $143,600 | New Conventional | |
| Previous Owner | $164,339 | FHA |
Property History
| Date | Event | Price | Change | Sq Ft Price |
|---|---|---|---|---|
| 05/23/2025 05/23/25 | Sold | -- | -- | -- |
| 03/31/2025 03/31/25 | Pending | -- | -- | -- |
| 03/28/2025 03/28/25 | For Sale | $299,500 | +66.9% | $188 / Sq Ft |
| 07/16/2020 07/16/20 | For Sale | $179,500 | +7.2% | $113 / Sq Ft |
| 07/15/2020 07/15/20 | Sold | -- | -- | -- |
| 07/15/2020 07/15/20 | Pending | -- | -- | -- |
| 06/01/2018 06/01/18 | Sold | -- | -- | -- |
| 06/01/2018 06/01/18 | For Sale | $167,371 | -- | $110 / Sq Ft |
| 03/13/2018 03/13/18 | Pending | -- | -- | -- |
Tax History Compared to Growth
Tax History
| Year | Tax Paid | Tax Assessment Tax Assessment Total Assessment is a certain percentage of the fair market value that is determined by local assessors to be the total taxable value of land and additions on the property. | Land | Improvement |
|---|---|---|---|---|
| 2024 | $1,744 | $29,412 | $4,180 | $25,232 |
| 2023 | $1,726 | $29,412 | $4,180 | $25,232 |
| 2022 | $1,595 | $27,227 | $4,180 | $23,047 |
| 2021 | $1,592 | $27,227 | $4,180 | $23,047 |
| 2020 | $1,546 | $26,182 | $4,180 | $22,002 |
| 2019 | $1,546 | $26,182 | $4,180 | $22,002 |
| 2018 | $187 | $0 | $0 | $0 |
| 2017 | $186 | $3,135 | $3,135 | $0 |
| 2016 | $186 | $3,135 | $3,135 | $0 |
| 2015 | $186 | $3,135 | $3,135 | $0 |
| 2014 | $187 | $3,135 | $3,135 | $0 |
Agents Affiliated with this Home
-
Griffin Anderson
G
Seller's Agent in 2025
Griffin Anderson
Iron Gate Real Estate
(573) 239-3656
11 in this area
19 Total Sales
-
Mallory Downing
M
Buyer's Agent in 2025
Mallory Downing
Advantage Real Estate
(660) 833-5518
1 in this area
24 Total Sales
-
Gerri Dollens
G
Seller's Agent in 2020
Gerri Dollens
Century 21 Community
(573) 682-7778
28 in this area
63 Total Sales
-
G
Buyer's Agent in 2020
Gerri Lei Umfleet
Iron Gate Real Estate
Map
Source: Columbia Board of REALTORS®
MLS Number: 425970
APN: 04-500-00-02-028-00-01
- 707 S Green
- 728 Green St
- 509 Addie Ln
- 506 Addie Ln
- 308 Wright Ct
- 609 S Rollins St
- 132 W Burnett St
- 691 Doty Ave
- 401 S Coulter St
- 114 W Bruton St
- 0 E Highway 124
- 320 S Jefferson St
- 105 Margarita Ct
- 104 Margarita Ct S
- Lot 2 Highway 124
- 201 A W Singleton St
- 602 E Rodemyre St
- 923 Hampton Dr
- 904 Hampton Dr
- 440 S Miles Ave
