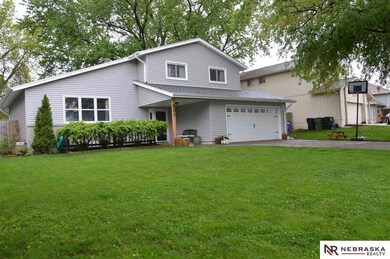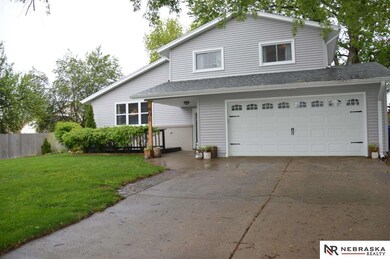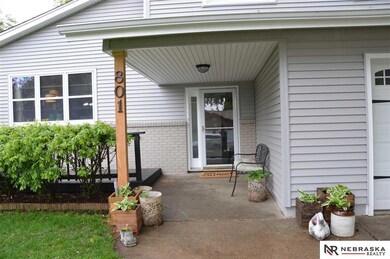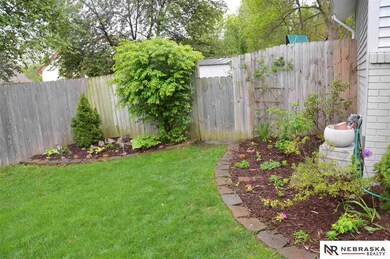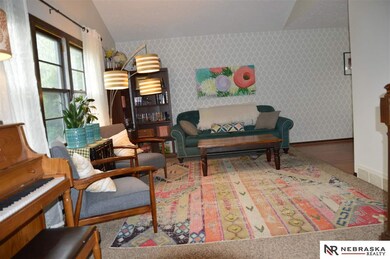
801 Sherman St Papillion, NE 68046
West Papillion NeighborhoodHighlights
- Traditional Architecture
- Cathedral Ceiling
- Formal Dining Room
- Papillion La Vista South High School Rated A-
- No HOA
- Porch
About This Home
As of June 2024Cute as a button tri-level Papillion home in a prime location close to Papillion Landing and walking distance to a biking/walking path and three parks. Upon arrival you will see the pristine care of this home with the new siding, roof, gutters, front pillar. and the freshly stained deck. So many updates to this home to include all three bathrooms remodeled with granite and tile, new kitchen sink, countertops and backsplash, new entryway tile, new HVAC, new garage door and tracks, new 8x10 storage shed in the fully fenced backyard and fresh interior paint to top it all off! You will love the laundry chute, storage space in the basement and everything this house has to offer. Hurry! Won't last long! AMA
Last Agent to Sell the Property
Nebraska Realty Brokerage Phone: 402-880-9556 License #20120167

Home Details
Home Type
- Single Family
Est. Annual Taxes
- $3,544
Year Built
- Built in 1974
Lot Details
- 8,756 Sq Ft Lot
- Lot Dimensions are 86.8 x 108.2 x 105 x 77.3
- Property is Fully Fenced
- Wood Fence
- Chain Link Fence
- Level Lot
Parking
- 2 Car Attached Garage
Home Design
- Traditional Architecture
- Brick Exterior Construction
- Block Foundation
- Composition Roof
- Vinyl Siding
Interior Spaces
- 3-Story Property
- Wet Bar
- Cathedral Ceiling
- Ceiling Fan
- Wood Burning Fireplace
- Window Treatments
- Family Room with Fireplace
- Great Room with Fireplace
- Formal Dining Room
- Natural lighting in basement
Kitchen
- Oven
- Microwave
- Dishwasher
- Disposal
Flooring
- Wall to Wall Carpet
- Laminate
- Vinyl
Bedrooms and Bathrooms
- 3 Bedrooms
- Walk-In Closet
Outdoor Features
- Patio
- Shed
- Porch
Schools
- Trumble Park Elementary School
- Papillion Middle School
- Papillion-La Vista South High School
Utilities
- Humidifier
- Forced Air Heating and Cooling System
- Heating System Uses Gas
- Satellite Dish
- Cable TV Available
Community Details
- No Home Owners Association
- Overland Hills Subdivision
Listing and Financial Details
- Assessor Parcel Number 010596968
- Tax Block 105
Ownership History
Purchase Details
Home Financials for this Owner
Home Financials are based on the most recent Mortgage that was taken out on this home.Purchase Details
Home Financials for this Owner
Home Financials are based on the most recent Mortgage that was taken out on this home.Purchase Details
Home Financials for this Owner
Home Financials are based on the most recent Mortgage that was taken out on this home.Purchase Details
Home Financials for this Owner
Home Financials are based on the most recent Mortgage that was taken out on this home.Purchase Details
Home Financials for this Owner
Home Financials are based on the most recent Mortgage that was taken out on this home.Map
Similar Home in Papillion, NE
Home Values in the Area
Average Home Value in this Area
Purchase History
| Date | Type | Sale Price | Title Company |
|---|---|---|---|
| Warranty Deed | $320,000 | Rts Title & Escrow | |
| Warranty Deed | $222,000 | Dri Title & Escrow | |
| Survivorship Deed | $143,000 | Titlecore Omaha Escrow | |
| Warranty Deed | $125,000 | -- | |
| Interfamily Deed Transfer | -- | -- |
Mortgage History
| Date | Status | Loan Amount | Loan Type |
|---|---|---|---|
| Open | $8,200 | No Value Available | |
| Open | $315,000 | VA | |
| Closed | $8,200 | New Conventional | |
| Closed | $315,000 | VA | |
| Previous Owner | $227,809 | VA | |
| Previous Owner | $222,000 | VA | |
| Previous Owner | $75,000 | Stand Alone Second | |
| Previous Owner | $135,850 | No Value Available | |
| Previous Owner | $127,500 | No Value Available | |
| Previous Owner | $88,500 | No Value Available |
Property History
| Date | Event | Price | Change | Sq Ft Price |
|---|---|---|---|---|
| 06/28/2024 06/28/24 | Sold | $320,000 | 0.0% | $162 / Sq Ft |
| 05/26/2024 05/26/24 | Pending | -- | -- | -- |
| 05/18/2024 05/18/24 | For Sale | $320,000 | +44.1% | $162 / Sq Ft |
| 07/03/2020 07/03/20 | Sold | $222,000 | 0.0% | $112 / Sq Ft |
| 05/22/2020 05/22/20 | Pending | -- | -- | -- |
| 05/14/2020 05/14/20 | For Sale | $222,000 | +55.2% | $112 / Sq Ft |
| 03/29/2013 03/29/13 | Sold | $143,000 | -1.3% | $72 / Sq Ft |
| 02/15/2013 02/15/13 | Pending | -- | -- | -- |
| 02/01/2013 02/01/13 | For Sale | $144,950 | -- | $73 / Sq Ft |
Tax History
| Year | Tax Paid | Tax Assessment Tax Assessment Total Assessment is a certain percentage of the fair market value that is determined by local assessors to be the total taxable value of land and additions on the property. | Land | Improvement |
|---|---|---|---|---|
| 2024 | -- | $257,593 | $40,000 | $217,593 |
| 2023 | $4,196 | $236,473 | $35,000 | $201,473 |
| 2022 | $4,196 | $205,606 | $33,000 | $172,606 |
| 2021 | $4,030 | $193,590 | $29,000 | $164,590 |
| 2020 | $3,762 | $178,892 | $29,000 | $149,892 |
| 2019 | $3,544 | $168,622 | $27,000 | $141,622 |
| 2018 | $3,433 | $160,883 | $24,000 | $136,883 |
| 2017 | $3,258 | $152,712 | $22,000 | $130,712 |
| 2016 | $3,083 | $144,746 | $22,000 | $122,746 |
| 2015 | $3,056 | $143,874 | $22,000 | $121,874 |
| 2014 | $3,012 | $140,853 | $22,000 | $118,853 |
| 2012 | -- | $138,358 | $22,000 | $116,358 |
Source: Great Plains Regional MLS
MLS Number: 22011511
APN: 010596968
- 807 Buckboard Blvd
- 800 W Perry St
- 913 Buckboard Blvd
- LOT 293 Granite Lake
- 904 Woodland Ave
- 1107 Horseshoe Cir
- Lot 28 Ashbury Hills
- 12378 Lake Vista Dr
- 262 Ashbury Hills St
- 259 Ashbury Hils St
- 235 Lot St
- Lot 71 N Shore Commercial
- Lot 39
- TBD Slayton St
- 605 Valley Rd
- 609 Valley Rd
- 601 Valley Rd
- 704 Valley Rd
- 711 Valley Rd
- Lot 119 Granite Creek E

