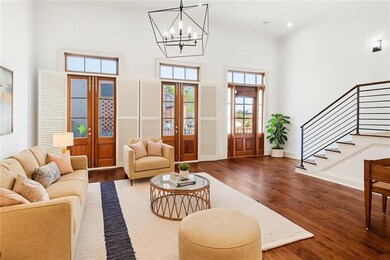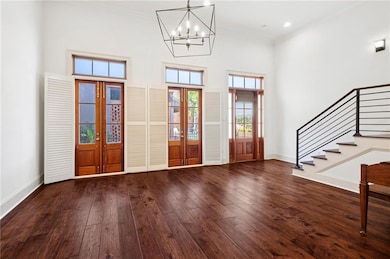801 St Joseph St Unit 18 New Orleans, LA 70113
Warehouse District NeighborhoodEstimated payment $6,541/month
Highlights
- In Ground Pool
- 1-minute walk to Howard And Carondelet
- Brick Porch or Patio
- Attic
- Stainless Steel Appliances
- Home Security System
About This Home
Exquisite and Rare Arts District Townhouse Located on the historic St. Charles Streetcar Line, this beautifully renovated two-story townhouse-style condo combines classic New Orleans charm with modern updates. Featuring an open floor plan with a semi-private entrance, soaring tall ceilings, crown moldings, and wood floors, the home offers spacious living areas that flow seamlessly to a private patio overlooking the pool and courtyard. Completely renovated by the current owners in 2015, the residence includes a sleek kitchen with waterfall quartzite countertops, stainless appliances, and a neutral color palette throughout. Both bedrooms feature en-suite baths, custom closets, and plantation shutters + the primary suite includes a private balcony. Additional highlights include garage with one assigned parking space, pool, a fitness center, and a shared outdoor grilling area. The townhouse roof is only two years old. Perfectly situated one block off St. Charles Avenue for Mardi Gras festivities and close proximity to the Superdome, Rouses, and some of New Orleans’ most popular restaurants and attractions.
Townhouse Details
Home Type
- Townhome
Year Built
- Built in 1922
Lot Details
- 1,494 Sq Ft Lot
- Property is in excellent condition
HOA Fees
- $1,374 Monthly HOA Fees
Home Design
- Entry on the 1st floor
- Slab Foundation
- Asphalt Shingled Roof
- Stucco
Interior Spaces
- 1,711 Sq Ft Home
- Property has 2 Levels
- Ceiling Fan
- Pull Down Stairs to Attic
- Home Security System
Kitchen
- Oven
- Range
- Microwave
- Dishwasher
- Stainless Steel Appliances
Bedrooms and Bathrooms
- 2 Bedrooms
Laundry
- Laundry in unit
- Dryer
- Washer
Parking
- 1 Car Garage
- Parking Available
- Garage Door Opener
- Assigned Parking
Outdoor Features
- In Ground Pool
- Brick Porch or Patio
Additional Features
- City Lot
- Central Heating and Cooling System
Listing and Financial Details
- Assessor Parcel Number 103104744
Community Details
Overview
- Association fees include common areas, water
- 21 Units
- St Joseph Condominiums Association
Pet Policy
- Dogs and Cats Allowed
- Breed Restrictions
Additional Features
- Common Area
- Carbon Monoxide Detectors
Map
Home Values in the Area
Average Home Value in this Area
Tax History
| Year | Tax Paid | Tax Assessment Tax Assessment Total Assessment is a certain percentage of the fair market value that is determined by local assessors to be the total taxable value of land and additions on the property. | Land | Improvement |
|---|---|---|---|---|
| 2025 | $10,077 | $76,060 | $9,410 | $66,650 |
| 2024 | $10,214 | $76,060 | $9,410 | $66,650 |
| 2023 | $8,664 | $64,560 | $8,960 | $55,600 |
| 2022 | $8,664 | $61,780 | $8,960 | $52,820 |
| 2021 | $9,288 | $64,560 | $8,960 | $55,600 |
| 2020 | $7,177 | $51,710 | $8,960 | $42,750 |
| 2019 | $7,429 | $51,710 | $8,960 | $42,750 |
| 2018 | $7,562 | $51,710 | $8,960 | $42,750 |
| 2017 | $7,235 | $51,710 | $8,960 | $42,750 |
| 2016 | $7,441 | $51,710 | $8,960 | $42,750 |
| 2015 | $7,304 | $51,710 | $3,440 | $48,270 |
| 2014 | -- | $51,710 | $3,440 | $48,270 |
| 2013 | -- | $46,750 | $3,440 | $43,310 |
Property History
| Date | Event | Price | List to Sale | Price per Sq Ft | Prior Sale |
|---|---|---|---|---|---|
| 10/23/2025 10/23/25 | For Sale | $825,000 | +50.0% | $482 / Sq Ft | |
| 02/01/2012 02/01/12 | Sold | -- | -- | -- | View Prior Sale |
| 01/02/2012 01/02/12 | Pending | -- | -- | -- | |
| 10/05/2011 10/05/11 | For Sale | $550,000 | -- | $306 / Sq Ft |
Purchase History
| Date | Type | Sale Price | Title Company |
|---|---|---|---|
| Warranty Deed | $467,500 | -- | |
| Deed | $455,000 | -- | |
| Deed | $419,460 | -- |
Mortgage History
| Date | Status | Loan Amount | Loan Type |
|---|---|---|---|
| Open | $417,000 | No Value Available | |
| Previous Owner | $364,000 | No Value Available | |
| Previous Owner | $320,000 | No Value Available |
Source: ROAM MLS
MLS Number: 2527321
APN: 1-03-1-047-44
- 801 St Joseph St Unit 7
- 835 Julia St Unit 5
- 1001 Julia St Unit 3G
- 1001 Julia St Unit 2B
- 1001 Julia St Unit 3C
- 1001 Julia St Unit 6D
- 1001 Julia St Unit 9B
- 1001 Julia St Unit 13G
- 1001 Julia St Unit 10F
- 1000 St Charles Ave Unit D
- 1201 Baronne St
- 731 St Charles Ave Unit 510
- 731 St Charles Ave Unit 517
- 731 St Charles Ave Unit 502
- 731 St Charles Ave Unit 305
- 731 St Charles Ave Unit 304
- 801 St Joseph St Unit 7
- 801 St Joseph St Unit PH1
- 833 Howard Ave Unit 402
- 833 Howard Ave Unit 300
- 833 Howard Ave Unit 202
- 725 Howard Ave
- 840 Carondelet St
- 818 Howard Ave Unit 208
- 822 Howard Ave Unit ID1272345P
- 822 Howard Ave Unit ID1272368P
- 822 Howard Ave Unit ID1272337P
- 730 Julia St
- 835 Julia St Unit 2
- 835 Julia St Unit 5
- 802 Saint Charles Ave
- 731 St Charles Ave Unit 414
- 1001 Julia St Unit 13A
- 527 St Joseph St Unit ID1265382P
- 541 St Joseph St Unit C
- 854 Camp St







