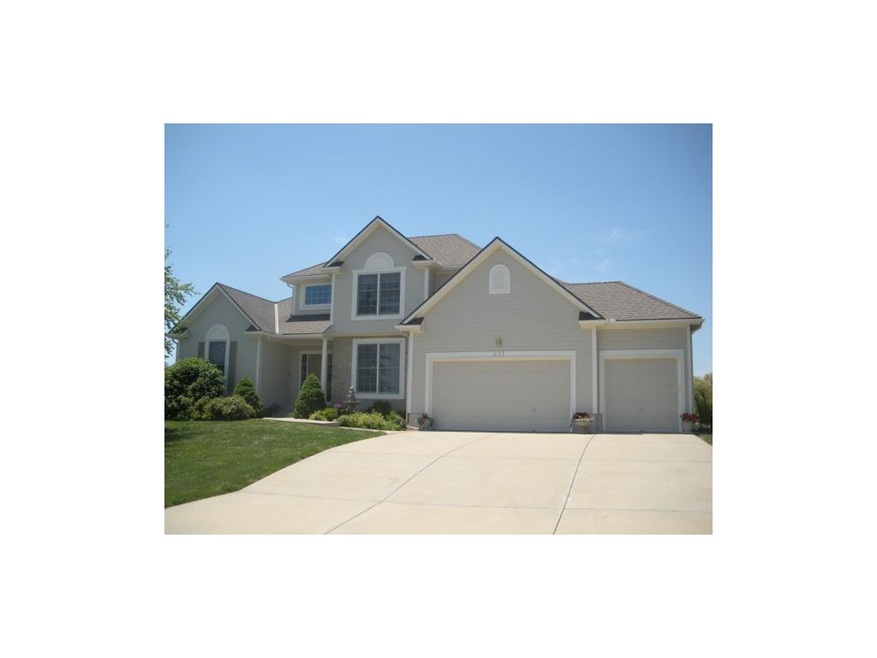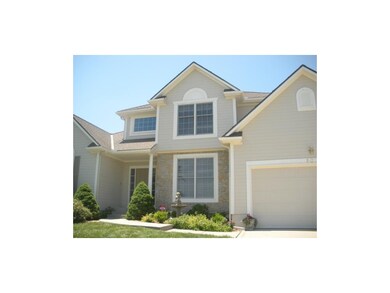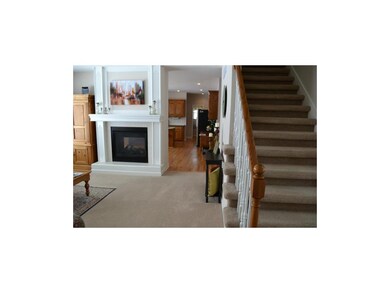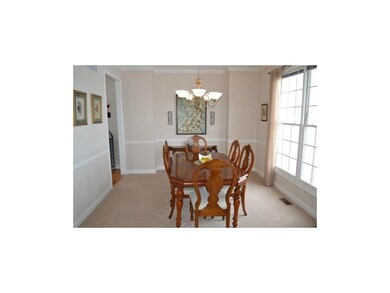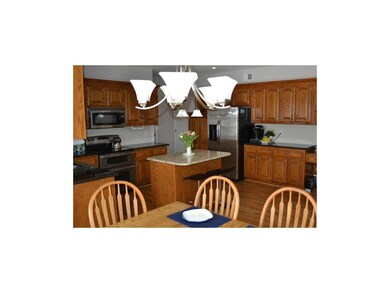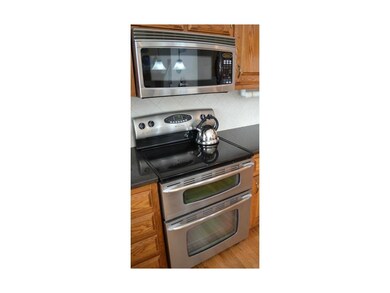
801 SW Lake Pines Dr Lees Summit, MO 64082
Estimated Value: $533,646 - $739,000
Highlights
- Dock Available
- Clubhouse
- Deck
- Lake Privileges
- Fireplace in Kitchen
- Hearth Room
About This Home
As of May 2013New price,New GRANITE,Perfect new home for you!Enjoy water views this spring from your oversized corner lot.Beautiful,1.5 story in Raintree Lake Estates.10ft ceilings & sunshine thruout!Roomy master with huge walkin closet & lux bath.Walkout finished LL with 5th bdrm/office & 4th garage.Meticulously maintained and ready for your personal touches. So many extras for lake life!Front 3-car gar with storage loft & lower gar perfect for a boat plus more storage!Finished LL is great for entertaining & could be a separate living quarters.Don't miss the 1/2court basketball court right outside.See supplements for more info on this fabulous property.
Last Agent to Sell the Property
Worth Clark Realty License #2012001962 Listed on: 06/14/2012

Home Details
Home Type
- Single Family
Est. Annual Taxes
- $3,600
Year Built
- 1999
Lot Details
- Partially Fenced Property
- Corner Lot
HOA Fees
- $40 Monthly HOA Fees
Parking
- 4 Car Attached Garage
- Front Facing Garage
- Rear-Facing Garage
- Garage Door Opener
Home Design
- Traditional Architecture
- Stone Frame
- Composition Roof
- Wood Siding
Interior Spaces
- Wet Bar: Ceramic Tiles, Cathedral/Vaulted Ceiling, Double Vanity, Separate Shower And Tub, Walk-In Closet(s), Whirlpool Tub, Fireplace, Hardwood, Kitchen Island, Pantry, Shades/Blinds, Carpet
- Central Vacuum
- Built-In Features: Ceramic Tiles, Cathedral/Vaulted Ceiling, Double Vanity, Separate Shower And Tub, Walk-In Closet(s), Whirlpool Tub, Fireplace, Hardwood, Kitchen Island, Pantry, Shades/Blinds, Carpet
- Vaulted Ceiling
- Ceiling Fan: Ceramic Tiles, Cathedral/Vaulted Ceiling, Double Vanity, Separate Shower And Tub, Walk-In Closet(s), Whirlpool Tub, Fireplace, Hardwood, Kitchen Island, Pantry, Shades/Blinds, Carpet
- Skylights
- See Through Fireplace
- Gas Fireplace
- Shades
- Plantation Shutters
- Drapes & Rods
- Great Room with Fireplace
- Home Gym
- Finished Basement
- Walk-Out Basement
Kitchen
- Hearth Room
- Eat-In Kitchen
- Double Oven
- Gas Oven or Range
- Recirculated Exhaust Fan
- Dishwasher
- Kitchen Island
- Granite Countertops
- Laminate Countertops
- Disposal
- Fireplace in Kitchen
Flooring
- Wood
- Wall to Wall Carpet
- Linoleum
- Laminate
- Stone
- Ceramic Tile
- Luxury Vinyl Plank Tile
- Luxury Vinyl Tile
Bedrooms and Bathrooms
- 5 Bedrooms
- Primary Bedroom on Main
- Cedar Closet: Ceramic Tiles, Cathedral/Vaulted Ceiling, Double Vanity, Separate Shower And Tub, Walk-In Closet(s), Whirlpool Tub, Fireplace, Hardwood, Kitchen Island, Pantry, Shades/Blinds, Carpet
- Walk-In Closet: Ceramic Tiles, Cathedral/Vaulted Ceiling, Double Vanity, Separate Shower And Tub, Walk-In Closet(s), Whirlpool Tub, Fireplace, Hardwood, Kitchen Island, Pantry, Shades/Blinds, Carpet
- Double Vanity
- Whirlpool Bathtub
- Bathtub with Shower
Laundry
- Laundry Room
- Washer
Home Security
- Home Security System
- Storm Doors
- Fire and Smoke Detector
Outdoor Features
- Dock Available
- Lake Privileges
- Deck
- Enclosed patio or porch
- Playground
Utilities
- Central Heating and Cooling System
Listing and Financial Details
- Assessor Parcel Number 225285
Community Details
Overview
- Raintree Lake Subdivision
Amenities
- Clubhouse
Recreation
- Community Pool
Ownership History
Purchase Details
Home Financials for this Owner
Home Financials are based on the most recent Mortgage that was taken out on this home.Similar Homes in the area
Home Values in the Area
Average Home Value in this Area
Purchase History
| Date | Buyer | Sale Price | Title Company |
|---|---|---|---|
| Greene Carl R | -- | Coffelt Land Title Inc |
Mortgage History
| Date | Status | Borrower | Loan Amount |
|---|---|---|---|
| Open | Greene Carl R | $252,000 | |
| Previous Owner | Dryer Will L | $126,387 | |
| Previous Owner | Dryer Will L | $25,000 | |
| Previous Owner | Dryer Will L | $20,000 |
Property History
| Date | Event | Price | Change | Sq Ft Price |
|---|---|---|---|---|
| 05/17/2013 05/17/13 | Sold | -- | -- | -- |
| 04/08/2013 04/08/13 | Pending | -- | -- | -- |
| 06/14/2012 06/14/12 | For Sale | $350,000 | -- | $82 / Sq Ft |
Tax History Compared to Growth
Tax History
| Year | Tax Paid | Tax Assessment Tax Assessment Total Assessment is a certain percentage of the fair market value that is determined by local assessors to be the total taxable value of land and additions on the property. | Land | Improvement |
|---|---|---|---|---|
| 2024 | $4,850 | $69,740 | $8,080 | $61,660 |
| 2023 | $4,832 | $69,740 | $8,080 | $61,660 |
| 2022 | $4,426 | $62,180 | $8,080 | $54,100 |
| 2021 | $4,426 | $62,180 | $8,080 | $54,100 |
| 2020 | $4,349 | $59,710 | $8,080 | $51,630 |
| 2019 | $4,254 | $59,710 | $8,080 | $51,630 |
| 2018 | $3,973 | $53,290 | $6,650 | $46,640 |
| 2017 | $3,649 | $53,290 | $6,650 | $46,640 |
| 2016 | $3,649 | $50,870 | $6,650 | $44,220 |
| 2015 | $3,647 | $50,870 | $6,650 | $44,220 |
| 2014 | $3,500 | $48,570 | $6,650 | $41,920 |
| 2013 | -- | $48,570 | $6,650 | $41,920 |
Agents Affiliated with this Home
-
Susie Gale

Seller's Agent in 2013
Susie Gale
Worth Clark Realty
(816) 520-0409
102 Total Sales
-
Leslie Silveira

Seller Co-Listing Agent in 2013
Leslie Silveira
Worth Clark Realty
(816) 500-5087
104 Total Sales
-
Kathy Pugh-Habiger
K
Buyer's Agent in 2013
Kathy Pugh-Habiger
Berkshire Hathaway HomeServices All-Pro
(816) 914-9087
6 Total Sales
Map
Source: Heartland MLS
MLS Number: 1784750
APN: 0225285
- 4821 SW Soldier Dr
- 4828 SW Leafwing Dr
- 5263 SW Raintree Pkwy
- 0 N Lot 4 Ward Rd
- 0 N Lot 3 Ward Rd
- 4647 SW Olympia Place
- 1128 SW Whitby Dr
- 4641 SW Soldier Dr
- 1145 SW Whitby Dr
- 1140 SW Whitby Dr
- 1144 SW Whitby Dr
- 4704 SW Gull Point Dr
- 1156 SW Whitby Dr
- 1514 N Lyne St
- 4612 SW Robinson Dr
- 4532 SW Berkshire Dr
- 4520 SW Berkshire Dr
- 4512 SW Berkshire Dr
- 300 SW Green Teal St
- 0 N Lot 5 Ward Rd
- 801 SW Lake Pines Dr
- 805 SW Lake Pines Dr
- 4913 SW Gull Point Dr
- 800 SW Lake Pines Dr
- 809 SW Lake Pines Dr
- 4917 SW Gull Point Dr
- 4909 SW Gull Point Dr
- 4921 SW Gull Point Dr
- 808 SW Lake Pines Dr
- 813 SW Lake Pines Dr
- 4925 SW Gull Point Dr
- 4929 SW Gull Point Dr
- 4905 SW Gull Point Dr
- 4933 SW Gull Point Dr
- 4901 SW Gull Point Dr
- 817 SW Lake Pines Dr
- 816 SW Lake Pines Dr
- 4937 SW Gull Point Dr
- 4940 SW Gull Point Dr
- 4913 SW Raintree Ct
