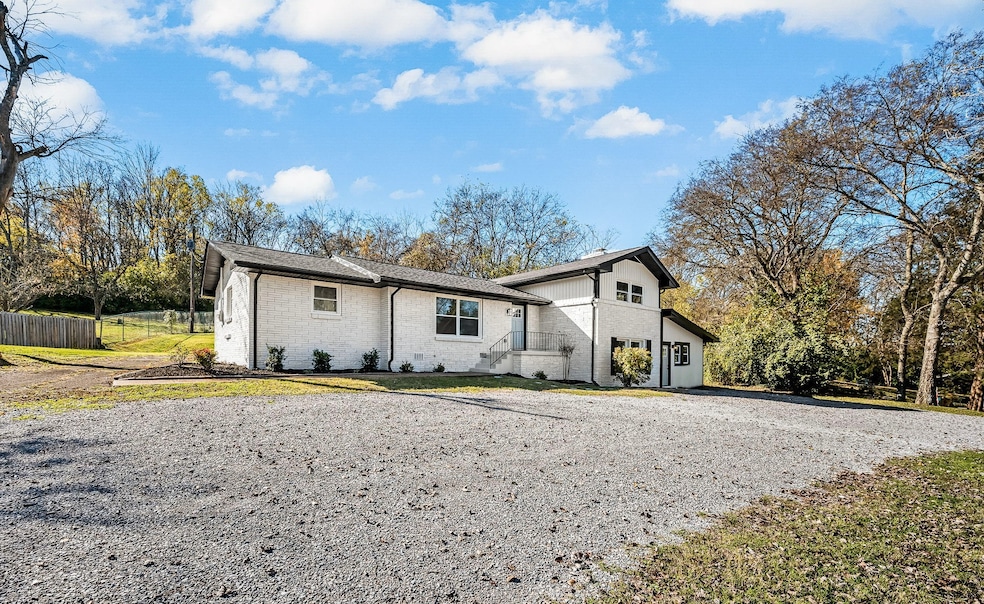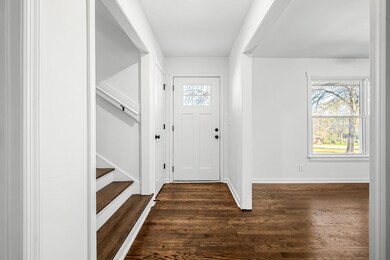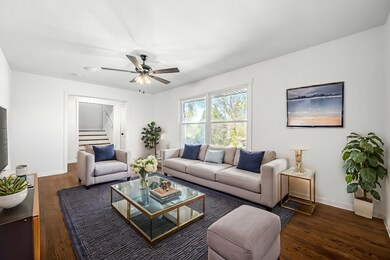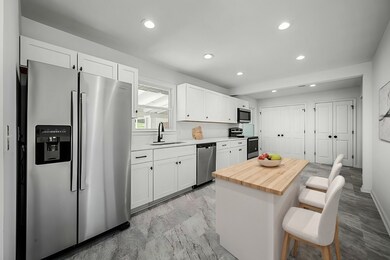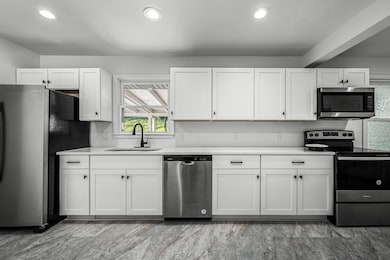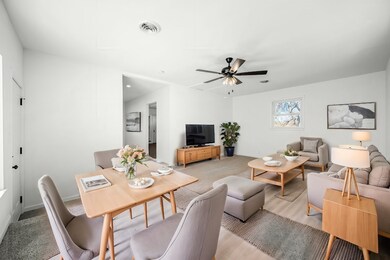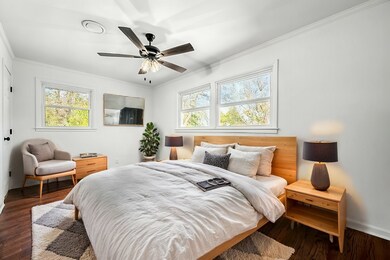
801 Tuckahoe Dr Madison, TN 37115
Dickerson Road NeighborhoodHighlights
- No HOA
- Central Heating
- Property has 3 Levels
- Cooling Available
- Carpet
About This Home
As of April 2025**Multi-generational living, growing family or rental potential** The main level features an updated kitchen with new SS appliances, cabinets, flooring, and fixtures, plus a spacious living room and den for easy entertaining. The additional level has its own private entrance with a second kitchen, two bedrooms, full bath, living room with fireplace, and a flex room for various uses. Enjoy a sprawling backyard and covered patio. New Roof and New HVAC. Come see your new home today!
Last Agent to Sell the Property
Bellshire Realty, LLC Brokerage Phone: 6152958029 License #348739 Listed on: 11/15/2024
Home Details
Home Type
- Single Family
Est. Annual Taxes
- $3,258
Year Built
- Built in 1961
Lot Details
- 0.89 Acre Lot
- Lot Dimensions are 185 x 320
Parking
- Driveway
Home Design
- Brick Exterior Construction
- Vinyl Siding
Interior Spaces
- Property has 3 Levels
- Crawl Space
Flooring
- Carpet
- Vinyl
Bedrooms and Bathrooms
- 4 Bedrooms
- 3 Full Bathrooms
Schools
- Chadwell Elementary School
- Jere Baxter Middle School
- Maplewood Comp High School
Utilities
- Cooling Available
- Central Heating
- Heating System Uses Natural Gas
Community Details
- No Home Owners Association
- Kemper Heights Subdivision
Listing and Financial Details
- Assessor Parcel Number 04213003700
Ownership History
Purchase Details
Home Financials for this Owner
Home Financials are based on the most recent Mortgage that was taken out on this home.Purchase Details
Home Financials for this Owner
Home Financials are based on the most recent Mortgage that was taken out on this home.Purchase Details
Purchase Details
Home Financials for this Owner
Home Financials are based on the most recent Mortgage that was taken out on this home.Purchase Details
Home Financials for this Owner
Home Financials are based on the most recent Mortgage that was taken out on this home.Similar Homes in the area
Home Values in the Area
Average Home Value in this Area
Purchase History
| Date | Type | Sale Price | Title Company |
|---|---|---|---|
| Warranty Deed | $549,900 | Signature Title | |
| Warranty Deed | $420,000 | Signature Title | |
| Quit Claim Deed | -- | None Available | |
| Quit Claim Deed | -- | -- | |
| Interfamily Deed Transfer | -- | -- |
Mortgage History
| Date | Status | Loan Amount | Loan Type |
|---|---|---|---|
| Open | $499,900 | New Conventional | |
| Previous Owner | $269,000 | Construction | |
| Previous Owner | $55,000 | No Value Available | |
| Previous Owner | $102,300 | No Value Available | |
| Previous Owner | $85,000 | No Value Available | |
| Previous Owner | $45,000 | No Value Available |
Property History
| Date | Event | Price | Change | Sq Ft Price |
|---|---|---|---|---|
| 04/08/2025 04/08/25 | Sold | $549,900 | 0.0% | $177 / Sq Ft |
| 03/04/2025 03/04/25 | Pending | -- | -- | -- |
| 02/06/2025 02/06/25 | For Sale | $549,900 | 0.0% | $177 / Sq Ft |
| 01/13/2025 01/13/25 | Pending | -- | -- | -- |
| 11/15/2024 11/15/24 | For Sale | $549,900 | -- | $177 / Sq Ft |
Tax History Compared to Growth
Tax History
| Year | Tax Paid | Tax Assessment Tax Assessment Total Assessment is a certain percentage of the fair market value that is determined by local assessors to be the total taxable value of land and additions on the property. | Land | Improvement |
|---|---|---|---|---|
| 2024 | $3,258 | $100,125 | $17,500 | $82,625 |
| 2023 | $3,258 | $100,125 | $17,500 | $82,625 |
| 2022 | $3,793 | $100,125 | $17,500 | $82,625 |
| 2021 | $3,292 | $100,125 | $17,500 | $82,625 |
| 2020 | $3,280 | $77,700 | $12,500 | $65,200 |
| 2019 | $2,451 | $77,700 | $12,500 | $65,200 |
| 2018 | $2,451 | $77,700 | $12,500 | $65,200 |
| 2017 | $2,072 | $65,675 | $12,500 | $53,175 |
| 2016 | $1,857 | $47,325 | $7,500 | $39,825 |
| 2015 | $1,857 | $47,325 | $7,500 | $39,825 |
| 2014 | $1,857 | $47,325 | $7,500 | $39,825 |
Agents Affiliated with this Home
-
Holley Booker
H
Seller's Agent in 2025
Holley Booker
Bellshire Realty, LLC
(615) 647-8273
1 in this area
338 Total Sales
-
Stephen Miller
S
Buyer's Agent in 2025
Stephen Miller
Benchmark Realty, LLC
(512) 470-3426
1 in this area
46 Total Sales
Map
Source: Realtracs
MLS Number: 2760368
APN: 042-13-0-037
- 902 Tuckahoe Dr
- 109 Arta Dr
- 403 Kemper Dr N
- 404 Kemper Dr N
- 123 Faraday Pass
- 209 Rhine Dr
- 925 W Old Hickory Blvd
- 1026 Due West Ave N
- 721 W Old Hickory Blvd
- 2105 Chadwell Retreat Dr
- 2107 Chadwell Retreat Dr
- 1116 Due West Ave N
- 2109 Chadwell Retreat Dr
- 2111 Chadwell Retreat Dr
- 332 Westchester Dr
- 731 Due West Ave N
- 1123 Westchester Dr
- 2202 Chadwell Station Ln
- 2212 Chadwell Station Ln
- 2206 Chadwell Station Ln
