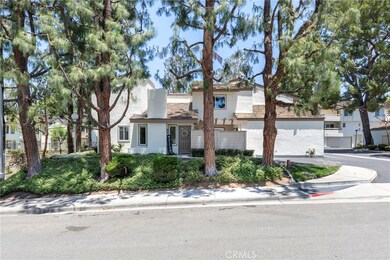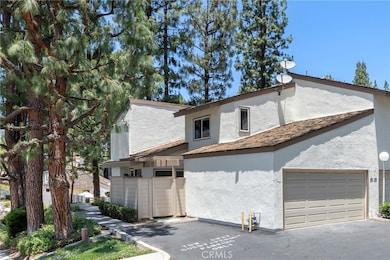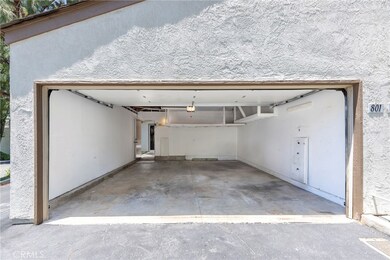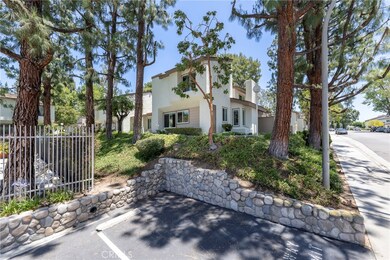
Highlights
- Spa
- No Units Above
- Cathedral Ceiling
- William E. Fanning Elementary School Rated A
- Traditional Architecture
- Main Floor Primary Bedroom
About This Home
As of July 2025Welcome Home to this spectacular home nestled away in a prime location in the highly desired Country Roads community. Upon entering you will immediately feel at home in this spacious upgraded home. The downstairs offers a warm and inviting living room with vaulted ceilings, recessed lighting and a gas fireplace with tumbled stone that leads to a light and bright spacious kitchen featuring a dining area with a fantastic view of the community pool. The updated kitchen features quartz countertops, stainless-steel appliances, newer cabinets, recessed lighting and is adjacent to the laundry area. The sliding glass door off the living area leads outdoors to an amazing private patio with private access to a 2 car garage. The private patio is perfect for those relaxing summer outdoor evenings. The downstairs is completed with the primary suite featuring mirrored wardrobe doors, recessed lighting and a 3/4 updated bath that includes dual sinks. The spacious 2nd floor offers 2 bedrooms and an updated full bath that are well positioned to create a nice flow. Other features include new carpet, new garage door opener, newer paint, updated windows, newer AC and furnace, vaulted ceilings throughout. The community offers wonderful walkways throughout the greenbelt for those evening strolls. This quiet complex is located in the highly sought after Brea-Olinda School District of Brea with nearby shopping centers, fabulous restaurants and the expansive 120-acre Craig Regional Park. Don't miss out on this fantastic home!
Last Agent to Sell the Property
BK Platinum Properties Brokerage Phone: 714-872-6504 License #01186661 Listed on: 06/20/2025
Home Details
Home Type
- Single Family
Est. Annual Taxes
- $6,399
Year Built
- Built in 1977
Lot Details
- 1,920 Sq Ft Lot
- End Unit
- No Units Located Below
- 1 Common Wall
- Corner Lot
HOA Fees
- $384 Monthly HOA Fees
Parking
- 2 Car Attached Garage
- Parking Available
Home Design
- Traditional Architecture
- Turnkey
- Planned Development
Interior Spaces
- 1,515 Sq Ft Home
- 2-Story Property
- Cathedral Ceiling
- Recessed Lighting
- Family Room with Fireplace
- Family Room Off Kitchen
- Laundry Room
Kitchen
- Gas Range
- Dishwasher
- Quartz Countertops
Bedrooms and Bathrooms
- 3 Bedrooms | 1 Primary Bedroom on Main
- Bathtub
- Exhaust Fan In Bathroom
Outdoor Features
- Spa
- Open Patio
Utilities
- Central Heating and Cooling System
Listing and Financial Details
- Tax Lot 53
- Tax Tract Number 7765
- Assessor Parcel Number 31917213
- $392 per year additional tax assessments
- Seller Considering Concessions
Community Details
Overview
- Country Road HOA, Phone Number (714) 529-5019
- Country Road Subdivision
Recreation
- Community Pool
- Community Spa
Ownership History
Purchase Details
Purchase Details
Purchase Details
Purchase Details
Purchase Details
Home Financials for this Owner
Home Financials are based on the most recent Mortgage that was taken out on this home.Purchase Details
Home Financials for this Owner
Home Financials are based on the most recent Mortgage that was taken out on this home.Purchase Details
Home Financials for this Owner
Home Financials are based on the most recent Mortgage that was taken out on this home.Purchase Details
Purchase Details
Home Financials for this Owner
Home Financials are based on the most recent Mortgage that was taken out on this home.Similar Homes in Brea, CA
Home Values in the Area
Average Home Value in this Area
Purchase History
| Date | Type | Sale Price | Title Company |
|---|---|---|---|
| Deed | -- | None Listed On Document | |
| Quit Claim Deed | -- | None Listed On Document | |
| Quit Claim Deed | -- | None Listed On Document | |
| Quit Claim Deed | -- | None Listed On Document | |
| Interfamily Deed Transfer | -- | Ticor Title Company Of Ca | |
| Interfamily Deed Transfer | -- | Ticor Title Company Of Ca | |
| Interfamily Deed Transfer | -- | Ticor Title | |
| Grant Deed | $545,000 | Ticor Title Company | |
| Grant Deed | $378,000 | Ticor Title | |
| Grant Deed | -- | South Coast Title |
Mortgage History
| Date | Status | Loan Amount | Loan Type |
|---|---|---|---|
| Previous Owner | $491,250 | New Conventional | |
| Previous Owner | $487,775 | New Conventional | |
| Previous Owner | $85,394 | New Conventional | |
| Previous Owner | $97,661 | Fannie Mae Freddie Mac | |
| Previous Owner | $109,832 | Unknown | |
| Previous Owner | $115,000 | Unknown | |
| Previous Owner | $50,010 | Unknown | |
| Previous Owner | $71,000 | No Value Available |
Property History
| Date | Event | Price | Change | Sq Ft Price |
|---|---|---|---|---|
| 07/22/2025 07/22/25 | For Rent | $4,000 | 0.0% | -- |
| 07/21/2025 07/21/25 | Under Contract | -- | -- | -- |
| 07/18/2025 07/18/25 | For Rent | $4,000 | 0.0% | -- |
| 07/16/2025 07/16/25 | Sold | $830,000 | +3.8% | $548 / Sq Ft |
| 06/27/2025 06/27/25 | For Sale | $799,900 | -3.6% | $528 / Sq Ft |
| 06/24/2025 06/24/25 | Off Market | $830,000 | -- | -- |
| 06/20/2025 06/20/25 | For Sale | $799,900 | 0.0% | $528 / Sq Ft |
| 03/29/2022 03/29/22 | Rented | $3,400 | 0.0% | -- |
| 03/18/2022 03/18/22 | For Rent | $3,400 | +13.5% | -- |
| 07/28/2020 07/28/20 | Rented | $2,995 | 0.0% | -- |
| 07/15/2020 07/15/20 | For Rent | $2,995 | 0.0% | -- |
| 06/12/2020 06/12/20 | Sold | $545,000 | 0.0% | $360 / Sq Ft |
| 06/12/2020 06/12/20 | Pending | -- | -- | -- |
| 06/12/2020 06/12/20 | For Sale | $545,000 | -- | $360 / Sq Ft |
Tax History Compared to Growth
Tax History
| Year | Tax Paid | Tax Assessment Tax Assessment Total Assessment is a certain percentage of the fair market value that is determined by local assessors to be the total taxable value of land and additions on the property. | Land | Improvement |
|---|---|---|---|---|
| 2024 | $6,399 | $548,119 | $355,719 | $192,400 |
| 2023 | $4,454 | $374,744 | $120,123 | $254,621 |
| 2022 | $4,410 | $367,397 | $117,768 | $249,629 |
| 2021 | $4,251 | $360,194 | $115,459 | $244,735 |
| 2020 | $2,083 | $163,022 | $64,730 | $98,292 |
| 2019 | $2,033 | $159,826 | $63,461 | $96,365 |
| 2018 | $2,002 | $156,693 | $62,217 | $94,476 |
| 2017 | $1,964 | $153,621 | $60,997 | $92,624 |
| 2016 | $1,926 | $150,609 | $59,801 | $90,808 |
| 2015 | $1,897 | $148,347 | $58,903 | $89,444 |
| 2014 | $1,843 | $145,442 | $57,750 | $87,692 |
Agents Affiliated with this Home
-
Jamie Lee

Seller's Agent in 2025
Jamie Lee
Newcastle Realty, Inc.
(714) 401-4377
1 in this area
25 Total Sales
-
Heidi Wilde

Seller's Agent in 2025
Heidi Wilde
BK Platinum Properties
(714) 872-6504
3 in this area
37 Total Sales
Map
Source: California Regional Multiple Listing Service (CRMLS)
MLS Number: DW25138104
APN: 319-172-13
- 805 Vista Ct
- 560 N Brea Blvd Unit 24
- 640 Cliffwood Ave
- 415 Buttonwood Dr
- 915 Kings Canyon Rd
- 1110 Mariposa Dr
- 44 Taylor Ct
- 76 Paseo De Toner Unit 76
- 1184 Grand Canyon
- 753 Site Dr
- 1203 Grand Canyon
- 400 W Central Ave Unit 307
- 400 W Central Ave Unit 302
- 426 W Central Ave
- 441 Village Way
- 440 W Central Ave
- 131 S Flower Ave
- 303 E Birch St
- 1051 Site Dr Unit 231
- 1051 Site Dr Unit 203





