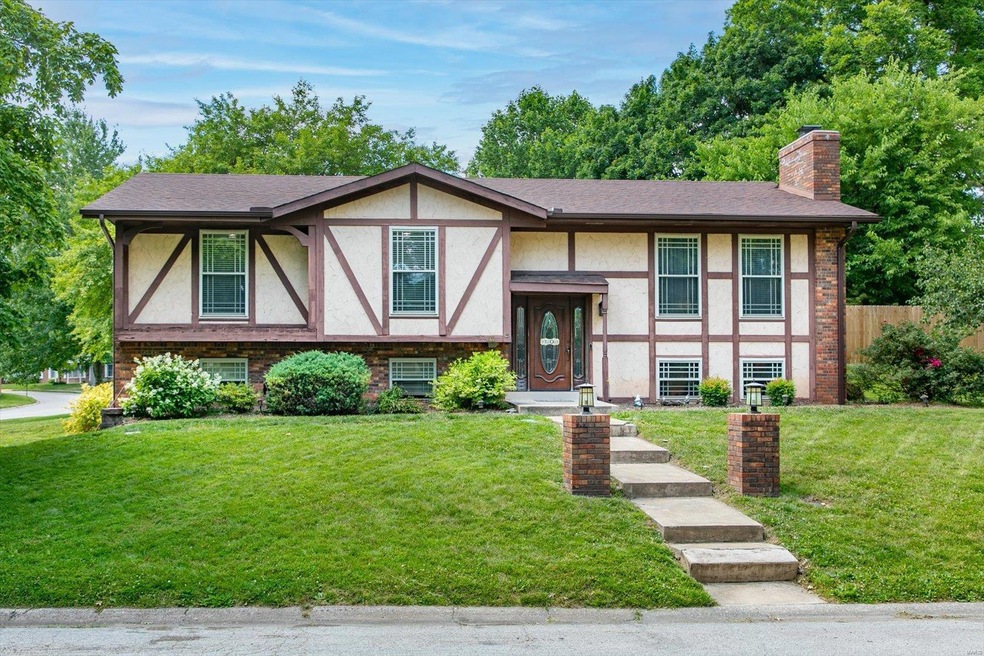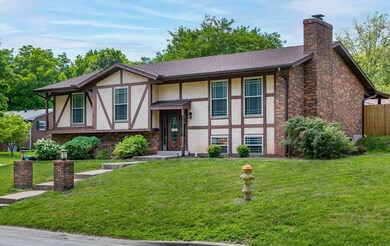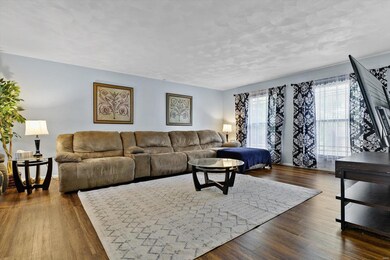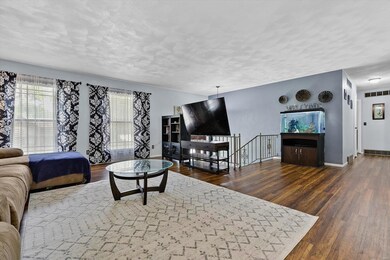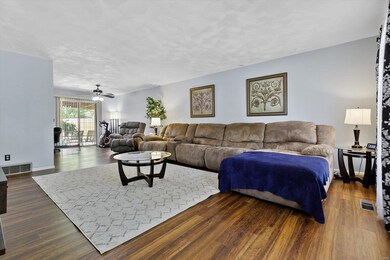
801 W Lakeshore Dr O'Fallon, IL 62269
Estimated Value: $279,995 - $358,000
Highlights
- Primary Bedroom Suite
- Traditional Architecture
- Corner Lot
- Kampmeyer Elementary School Rated A-
- Main Floor Primary Bedroom
- Covered patio or porch
About This Home
As of August 2021It’s all here in this 4 bed, 3 bath home nestled on a large corner lot in Fairwood East. A nicely landscaped front yard and lighted walkway lead you to the front entrance. The spacious living room and dining room make entertaining easy and offer access to the covered patio. The renovated kitchen is the heart of this home with stainless appliances, a custom tile backsplash and rows of white cabinetry. Enjoy smaller meals in the breakfast nook surrounded by a wall of windows and backyard views. The primary suite features double closets and a large bathroom while two comfortable guest rooms share a hall bath. The lower level was designed for entertaining with plenty of space for a family room and rec room complete with a cozy brick fireplace and a bar area. A fourth bedroom and full bath offer excellent flexibility and can easily be a home office. Relax on the covered stone patio and take in the private, fully fenced backyard. A turned 2-car garage makes parking easy!
Last Agent to Sell the Property
Keller Williams Marquee License #471.012922 Listed on: 06/17/2021

Home Details
Home Type
- Single Family
Est. Annual Taxes
- $4,487
Year Built
- Built in 1972
Lot Details
- 0.28 Acre Lot
- Lot Dimensions are 37x100x120x83
- Backs To Open Common Area
- Wood Fence
- Corner Lot
Parking
- 2 Car Garage
- Basement Garage
- Side or Rear Entrance to Parking
- Garage Door Opener
Home Design
- Traditional Architecture
- Bi-Level Home
- Brick Veneer
- Stucco
Interior Spaces
- Wet Bar
- Wood Burning Fireplace
- Insulated Windows
- Panel Doors
- Entrance Foyer
- Family Room with Fireplace
- Combination Dining and Living Room
- Breakfast Room
- Lower Floor Utility Room
- Utility Room
- Partially Carpeted
- Storm Doors
Kitchen
- Electric Oven or Range
- Electric Cooktop
- Dishwasher
- Disposal
Bedrooms and Bathrooms
- 4 Bedrooms | 3 Main Level Bedrooms
- Primary Bedroom on Main
- Primary Bedroom Suite
- Shower Only
Partially Finished Basement
- Partial Basement
- Fireplace in Basement
- Bedroom in Basement
- Finished Basement Bathroom
Outdoor Features
- Covered patio or porch
- Shed
Schools
- Ofallon Dist 90 Elementary And Middle School
- Ofallon High School
Utilities
- Forced Air Heating and Cooling System
- Heating System Uses Gas
- Underground Utilities
- Gas Water Heater
Community Details
- Recreational Area
Listing and Financial Details
- Assessor Parcel Number 04-20.0-301-005
Ownership History
Purchase Details
Home Financials for this Owner
Home Financials are based on the most recent Mortgage that was taken out on this home.Purchase Details
Home Financials for this Owner
Home Financials are based on the most recent Mortgage that was taken out on this home.Purchase Details
Home Financials for this Owner
Home Financials are based on the most recent Mortgage that was taken out on this home.Similar Homes in the area
Home Values in the Area
Average Home Value in this Area
Purchase History
| Date | Buyer | Sale Price | Title Company |
|---|---|---|---|
| Watson Farris A | $220,000 | Marverick Title | |
| Oaks Stacey M | $183,000 | First American Title Ins Co | |
| Poole Robert L | $158,000 | Fatic |
Mortgage History
| Date | Status | Borrower | Loan Amount |
|---|---|---|---|
| Open | Watson Farris A | $213,400 | |
| Previous Owner | Oaks Stacey M | $189,039 | |
| Previous Owner | Poole Robert L | $144,400 | |
| Previous Owner | Poole Robert L | $18,050 | |
| Previous Owner | Poole Robert L | $150,100 | |
| Previous Owner | Keahey Kelly D | $145,000 |
Property History
| Date | Event | Price | Change | Sq Ft Price |
|---|---|---|---|---|
| 08/31/2021 08/31/21 | Sold | $220,000 | -2.2% | $77 / Sq Ft |
| 08/31/2021 08/31/21 | Pending | -- | -- | -- |
| 06/22/2021 06/22/21 | Price Changed | $224,900 | -4.3% | $78 / Sq Ft |
| 06/17/2021 06/17/21 | For Sale | $235,000 | +28.4% | $82 / Sq Ft |
| 01/24/2019 01/24/19 | Sold | $183,000 | -1.6% | $64 / Sq Ft |
| 12/08/2018 12/08/18 | Price Changed | $186,000 | -4.6% | $65 / Sq Ft |
| 11/14/2018 11/14/18 | For Sale | $195,000 | -- | $68 / Sq Ft |
Tax History Compared to Growth
Tax History
| Year | Tax Paid | Tax Assessment Tax Assessment Total Assessment is a certain percentage of the fair market value that is determined by local assessors to be the total taxable value of land and additions on the property. | Land | Improvement |
|---|---|---|---|---|
| 2023 | $4,487 | $70,228 | $11,078 | $59,150 |
| 2022 | $4,564 | $64,566 | $10,185 | $54,381 |
| 2021 | $4,440 | $61,920 | $10,218 | $51,702 |
| 2020 | $4,400 | $58,613 | $9,672 | $48,941 |
| 2019 | $4,289 | $58,613 | $9,672 | $48,941 |
| 2018 | $4,164 | $56,911 | $9,391 | $47,520 |
| 2017 | $4,143 | $54,778 | $9,793 | $44,985 |
| 2016 | $4,126 | $53,499 | $9,564 | $43,935 |
| 2014 | $3,805 | $52,880 | $9,453 | $43,427 |
| 2013 | $4,025 | $52,068 | $9,308 | $42,760 |
Agents Affiliated with this Home
-
Lynda Burns
L
Seller's Agent in 2021
Lynda Burns
Keller Williams Marquee
(618) 578-9276
710 Total Sales
-
Linda Vineyard

Buyer's Agent in 2021
Linda Vineyard
Strano & Associates
(618) 201-6797
30 Total Sales
-
Kim Ruhl

Seller's Agent in 2019
Kim Ruhl
RE/MAX
(618) 444-0133
377 Total Sales
-
Justin Hart

Buyer's Agent in 2019
Justin Hart
RE/MAX
(618) 560-0376
114 Total Sales
Map
Source: MARIS MLS
MLS Number: MIS21040295
APN: 04-20.0-301-005
- 106 Jennifer Ct
- 6 Ravenwood Cir
- 102 E Jefferson St
- 0 Glen Hollow Dr
- 800 N Smiley St
- 1029 Stonybrook Dr
- 612 Wheatfield Rd
- 601 E Jefferson St
- 215 W Washington St
- 204 W State St
- 14 Shallowbrook Dr
- 1321 Engle Creek Dr
- 605 W Madison St
- 1217 Dempcy Ln
- 304 W 3rd St
- 612 Linden Ct
- 205 Willow Dr
- 803 Estate Dr
- 1333 Winding Creek Ct
- 202 Birch Creek Ct
- 801 W Lakeshore Dr
- 801 Lakeshore Dr
- 106 E Wesley Dr
- 803 Lakeshore Dr
- 800 Lakeshore Dr
- 800 Lakeshore Dr
- 107 E Wesley Dr
- 104 E Wesley Dr
- 802 Lakeshore Dr
- 105 E Wesley Dr
- 201 E Wesley Dr Unit 1
- 201 E Wesley Dr
- 201 E Wesley Dr Unit 4
- 201 E Wesley Dr Unit 3
- 201 E Wesley Dr Unit 2
- 2 W Lakeshore Ct
- 805 W Lakeshore Dr
- 805 Lakeshore Dr
- 203 E Wesley Dr
- 102 E Wesley Dr
