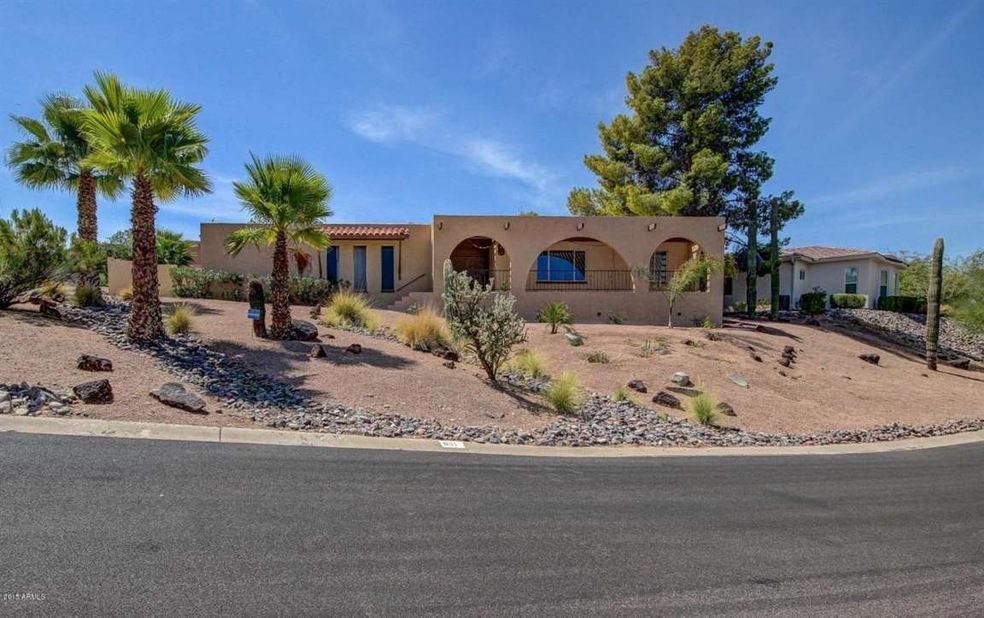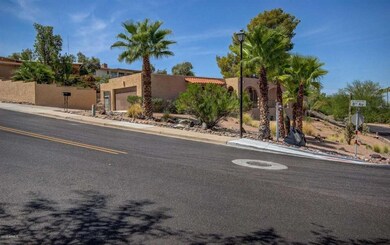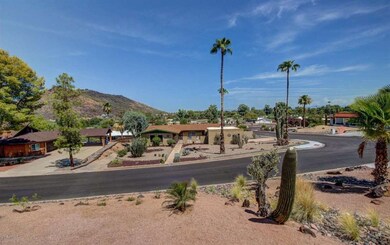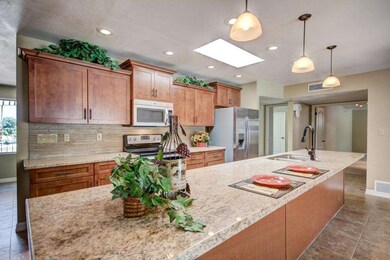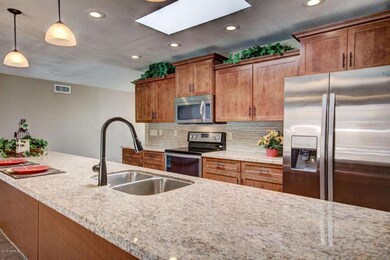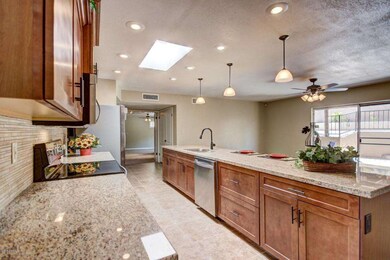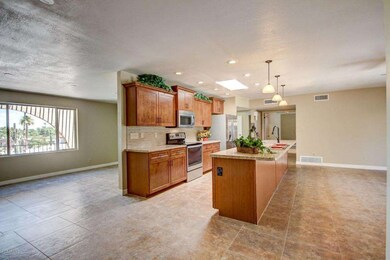
801 W Pershing Ave Phoenix, AZ 85029
North Mountain Village NeighborhoodHighlights
- Private Pool
- Sitting Area In Primary Bedroom
- 0.34 Acre Lot
- Thunderbird High School Rated A-
- City Lights View
- Santa Fe Architecture
About This Home
As of September 2019** Major Price Reduction ** Best view in Phoenix for this price ** Great views with front patio overlooking Moon Valley Country Club Golf Course, an open concept 3 bedrooms and 2 bath split floor plan, new 24'' tile floors, new paint inside & out, beautiful new kitchen with a 13 ft. island, granite counter tops, under mount sinks, stainless steel appliances with convection oven, new walk-in shower and vanity in the master, new walk-in closet, new guest bath vanity, fireplace, large and bright laundry/office, central vac, lots of storage, new dual pane windows and a garage with epoxy floor and lots of cabinets.
Outside, you will find a front patio for mountain & Country Club viewing, terraced backyard with diving pool, viewing deck, huge covered patio, and new landscaping. A Must S
Last Agent to Sell the Property
Arizona Online Realty License #BR528932000 Listed on: 02/29/2016
Home Details
Home Type
- Single Family
Est. Annual Taxes
- $3,465
Year Built
- Built in 1973
Lot Details
- 0.34 Acre Lot
- Desert faces the front and back of the property
- Block Wall Fence
- Corner Lot
- Front and Back Yard Sprinklers
- Sprinklers on Timer
Parking
- 2 Car Garage
- Side or Rear Entrance to Parking
- Garage Door Opener
Property Views
- City Lights
- Mountain
Home Design
- Santa Fe Architecture
- Foam Roof
- Block Exterior
- Stucco
Interior Spaces
- 2,565 Sq Ft Home
- 1-Story Property
- Central Vacuum
- Ceiling Fan
- Skylights
- 1 Fireplace
- Double Pane Windows
- Low Emissivity Windows
- Laundry in unit
Kitchen
- Eat-In Kitchen
- Breakfast Bar
- <<builtInMicrowave>>
- Dishwasher
- Kitchen Island
- Granite Countertops
Flooring
- Carpet
- Tile
Bedrooms and Bathrooms
- 3 Bedrooms
- Sitting Area In Primary Bedroom
- Walk-In Closet
- Remodeled Bathroom
- 2 Bathrooms
- Dual Vanity Sinks in Primary Bathroom
Pool
- Private Pool
- Diving Board
Outdoor Features
- Covered patio or porch
Schools
- Lookout Mountain Elementary School
- Mountain Sky Middle School
- Thunderbird High School
Utilities
- Refrigerated Cooling System
- Zoned Heating
- Heating System Uses Natural Gas
- High Speed Internet
- Cable TV Available
Community Details
- No Home Owners Association
- Moonridge Estates Subdivision
Listing and Financial Details
- Tax Lot 51
- Assessor Parcel Number 159-03-066
Ownership History
Purchase Details
Home Financials for this Owner
Home Financials are based on the most recent Mortgage that was taken out on this home.Purchase Details
Home Financials for this Owner
Home Financials are based on the most recent Mortgage that was taken out on this home.Purchase Details
Purchase Details
Purchase Details
Home Financials for this Owner
Home Financials are based on the most recent Mortgage that was taken out on this home.Purchase Details
Purchase Details
Home Financials for this Owner
Home Financials are based on the most recent Mortgage that was taken out on this home.Purchase Details
Home Financials for this Owner
Home Financials are based on the most recent Mortgage that was taken out on this home.Purchase Details
Purchase Details
Home Financials for this Owner
Home Financials are based on the most recent Mortgage that was taken out on this home.Purchase Details
Home Financials for this Owner
Home Financials are based on the most recent Mortgage that was taken out on this home.Purchase Details
Similar Homes in Phoenix, AZ
Home Values in the Area
Average Home Value in this Area
Purchase History
| Date | Type | Sale Price | Title Company |
|---|---|---|---|
| Warranty Deed | $610,000 | Thomas Title & Escrow | |
| Warranty Deed | $390,000 | Stewart Ttl & Tr Of Phoenix | |
| Interfamily Deed Transfer | -- | Stewart Ttl & Tr Of Phoenix | |
| Interfamily Deed Transfer | -- | None Available | |
| Quit Claim Deed | -- | Chronos Title Inc | |
| Quit Claim Deed | -- | None Available | |
| Warranty Deed | $340,000 | First American Title Ins Co | |
| Special Warranty Deed | $260,400 | Fidelity Natl Title Agency | |
| Trustee Deed | $298,126 | Great American Title Agency | |
| Interfamily Deed Transfer | -- | First American Title Ins Co | |
| Warranty Deed | $287,500 | Transnation Title | |
| Deed | -- | -- |
Mortgage History
| Date | Status | Loan Amount | Loan Type |
|---|---|---|---|
| Open | $100,000 | Credit Line Revolving | |
| Open | $444,000 | New Conventional | |
| Previous Owner | $390,020 | VA | |
| Previous Owner | $390,000 | VA | |
| Previous Owner | $313,000 | New Conventional | |
| Previous Owner | $323,000 | New Conventional | |
| Previous Owner | $271,500 | Purchase Money Mortgage | |
| Previous Owner | $50,000 | Credit Line Revolving | |
| Previous Owner | $344,000 | Unknown | |
| Previous Owner | $305,000 | New Conventional | |
| Previous Owner | $273,100 | New Conventional |
Property History
| Date | Event | Price | Change | Sq Ft Price |
|---|---|---|---|---|
| 09/13/2019 09/13/19 | Sold | $390,000 | -2.3% | $152 / Sq Ft |
| 07/28/2019 07/28/19 | Price Changed | $399,000 | -2.7% | $156 / Sq Ft |
| 07/22/2019 07/22/19 | Price Changed | $410,000 | -3.1% | $160 / Sq Ft |
| 06/27/2019 06/27/19 | For Sale | $423,000 | +24.4% | $165 / Sq Ft |
| 08/05/2016 08/05/16 | Sold | $340,000 | -1.4% | $133 / Sq Ft |
| 06/30/2016 06/30/16 | Price Changed | $344,900 | -1.5% | $134 / Sq Ft |
| 04/19/2016 04/19/16 | Price Changed | $350,000 | -2.8% | $136 / Sq Ft |
| 04/11/2016 04/11/16 | Price Changed | $359,900 | -1.6% | $140 / Sq Ft |
| 04/05/2016 04/05/16 | Price Changed | $365,900 | -0.4% | $143 / Sq Ft |
| 04/01/2016 04/01/16 | Price Changed | $367,300 | -0.1% | $143 / Sq Ft |
| 03/28/2016 03/28/16 | Price Changed | $367,800 | -0.3% | $143 / Sq Ft |
| 03/23/2016 03/23/16 | Price Changed | $368,900 | -0.2% | $144 / Sq Ft |
| 03/09/2016 03/09/16 | Price Changed | $369,500 | -0.1% | $144 / Sq Ft |
| 02/29/2016 02/29/16 | For Sale | $369,900 | +42.1% | $144 / Sq Ft |
| 06/26/2015 06/26/15 | Sold | $260,400 | +4.2% | $102 / Sq Ft |
| 06/12/2015 06/12/15 | Pending | -- | -- | -- |
| 06/05/2015 06/05/15 | Price Changed | $249,900 | -9.1% | $97 / Sq Ft |
| 06/03/2015 06/03/15 | For Sale | $274,900 | 0.0% | $107 / Sq Ft |
| 05/22/2015 05/22/15 | Pending | -- | -- | -- |
| 04/21/2015 04/21/15 | For Sale | $274,900 | 0.0% | $107 / Sq Ft |
| 04/06/2015 04/06/15 | Pending | -- | -- | -- |
| 03/21/2015 03/21/15 | For Sale | $274,900 | 0.0% | $107 / Sq Ft |
| 03/16/2015 03/16/15 | Pending | -- | -- | -- |
| 02/23/2015 02/23/15 | For Sale | $274,900 | -- | $107 / Sq Ft |
Tax History Compared to Growth
Tax History
| Year | Tax Paid | Tax Assessment Tax Assessment Total Assessment is a certain percentage of the fair market value that is determined by local assessors to be the total taxable value of land and additions on the property. | Land | Improvement |
|---|---|---|---|---|
| 2025 | $3,314 | $34,925 | -- | -- |
| 2024 | $3,670 | $33,262 | -- | -- |
| 2023 | $3,670 | $48,350 | $9,670 | $38,680 |
| 2022 | $3,540 | $36,970 | $7,390 | $29,580 |
| 2021 | $3,630 | $33,770 | $6,750 | $27,020 |
| 2020 | $3,532 | $30,700 | $6,140 | $24,560 |
| 2019 | $3,467 | $32,250 | $6,450 | $25,800 |
| 2018 | $3,370 | $28,760 | $5,750 | $23,010 |
| 2017 | $3,360 | $27,550 | $5,510 | $22,040 |
| 2016 | $3,742 | $30,230 | $6,040 | $24,190 |
| 2015 | $3,465 | $29,020 | $5,800 | $23,220 |
Agents Affiliated with this Home
-
J
Seller's Agent in 2019
Judith Zimet
Berkshire Hathaway HomeServices Arizona Properties
-
Samantha Root

Buyer's Agent in 2019
Samantha Root
Real Broker
(623) 341-5379
5 in this area
47 Total Sales
-
S
Buyer's Agent in 2019
Samantha Gibson
Fathom Realty
-
Randall Roach

Seller's Agent in 2016
Randall Roach
Arizona Online Realty
(480) 832-4642
1 in this area
119 Total Sales
-
Judy Zimet

Buyer's Agent in 2016
Judy Zimet
Compass
(480) 440-3015
36 Total Sales
-
Joseph Mahoney

Seller's Agent in 2015
Joseph Mahoney
JM Realty
(480) 785-5612
2 in this area
37 Total Sales
Map
Source: Arizona Regional Multiple Listing Service (ARMLS)
MLS Number: 5405752
APN: 159-03-066
- 908 W Pershing Ave
- 13034 N 8th Ave
- 13250 N 13th Ln
- 507 W Sweetwater Ave
- 1044 W Indian Hills Place
- 1326 W Joan de Arc Ave
- 1445 W Wood Dr
- 132 W Wood Dr
- 1536 W Willow Ave
- 1550 W Willow Ave
- 330 W Tam Oshanter Dr
- 12835 N 16th Dr
- 13420 N 1st St
- 13412 N 17th Ave
- 1758 W Aster Dr
- 14401 N Coral Gables Dr
- 1733 W Surrey Ave
- 34 E Boca Raton Rd
- 225 W Winged Foot Rd
- 245 E Dahlia Dr
