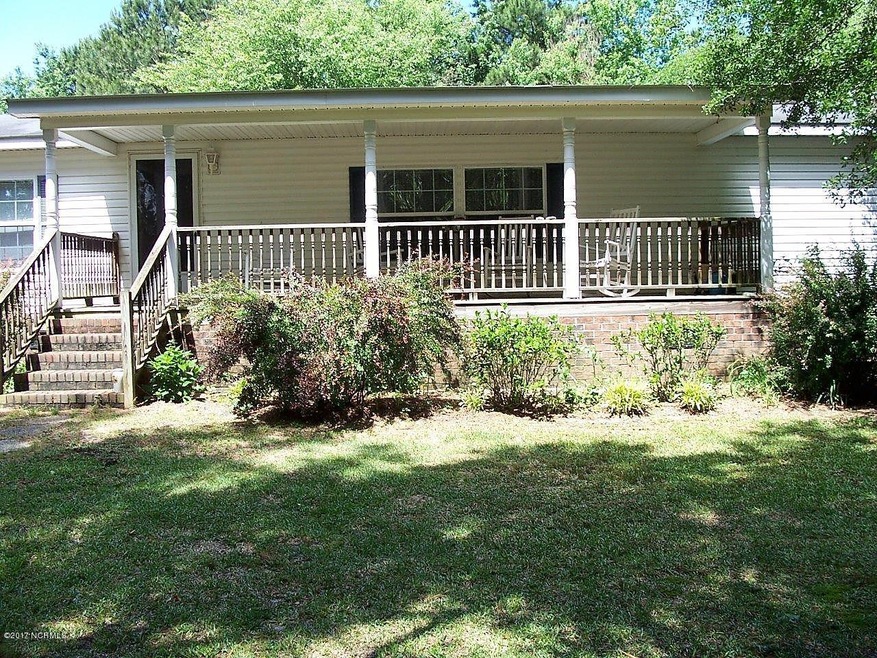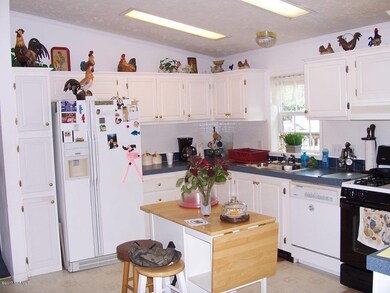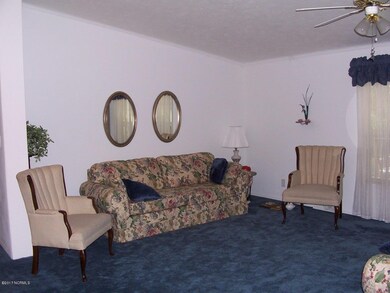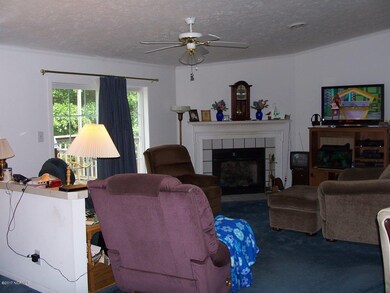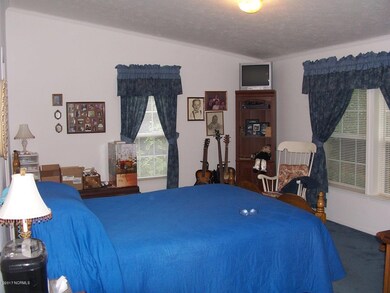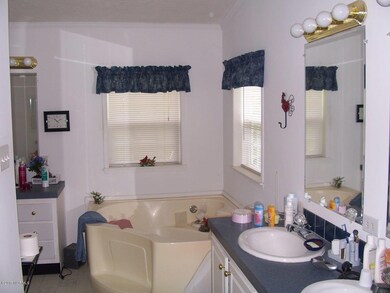
801 Woodland Church Rd Albertson, NC 28508
Highlights
- Barn
- Deck
- Vaulted Ceiling
- 23.5 Acre Lot
- Farm
- No HOA
About This Home
As of June 2023Home was custom built and has 6 inch thick exterior walls with dual pane windows and storm doors. Heat Pump is only one year old. It has a covered front porch and an un-covered large rear deck. It is secluded and quiet. There is one small storage building that is 12 ft x 12 ft. There also are three very large barns. One barn contains a work shop with work tables and an overhead electric chain hoist on a rail. Property has a lot of deer, wild turkey and rabbits. There are only a few quail. There are pecan trees, walnut trees, pear and apple trees. There also is a blueberry orchid. It is idea for a small horse, cattle operation, a hunting club and a great place to raise kids. Timber has not been cut in twenty years.
Last Agent to Sell the Property
Lauren Pierce
ISave Realty LLC License #202892 Listed on: 03/01/2017
Last Buyer's Agent
Berkshire Hathaway HomeServices Carolina Premier Properties License #292309

Home Details
Home Type
- Single Family
Est. Annual Taxes
- $797
Year Built
- Built in 2001
Lot Details
- 23.5 Acre Lot
- Lot Dimensions are 1032x842x1916x355x351x596x418
Parking
- Dirt Driveway
Home Design
- Brick Foundation
- Wood Frame Construction
- Shingle Roof
- Vinyl Siding
- Stick Built Home
Interior Spaces
- 2,128 Sq Ft Home
- 1-Story Property
- Vaulted Ceiling
- Ceiling Fan
- Gas Log Fireplace
- Thermal Windows
- Blinds
- Family Room
- Living Room
- Formal Dining Room
- Workshop
- Storm Doors
Kitchen
- Range Hood
- Dishwasher
Flooring
- Carpet
- Vinyl Plank
Bedrooms and Bathrooms
- 4 Bedrooms
- 2 Full Bathrooms
Laundry
- Laundry in Hall
- Washer and Dryer Hookup
Outdoor Features
- Deck
- Covered patio or porch
- Separate Outdoor Workshop
- Outdoor Storage
Farming
- Barn
- Farm
Utilities
- Central Air
- Heat Pump System
- Propane
- Electric Water Heater
- Fuel Tank
- On Site Septic
- Septic Tank
Community Details
- No Home Owners Association
Listing and Financial Details
- Assessor Parcel Number 04-239
Ownership History
Purchase Details
Home Financials for this Owner
Home Financials are based on the most recent Mortgage that was taken out on this home.Purchase Details
Home Financials for this Owner
Home Financials are based on the most recent Mortgage that was taken out on this home.Purchase Details
Home Financials for this Owner
Home Financials are based on the most recent Mortgage that was taken out on this home.Purchase Details
Similar Home in Albertson, NC
Home Values in the Area
Average Home Value in this Area
Purchase History
| Date | Type | Sale Price | Title Company |
|---|---|---|---|
| Warranty Deed | $449,000 | None Listed On Document | |
| Interfamily Deed Transfer | -- | Solidifi Title & Closing Llc | |
| Warranty Deed | -- | -- | |
| Warranty Deed | $198,000 | -- | |
| Deed | $36,000 | -- |
Mortgage History
| Date | Status | Loan Amount | Loan Type |
|---|---|---|---|
| Open | $449,000 | VA | |
| Previous Owner | $247,453 | VA | |
| Previous Owner | $244,000 | VA | |
| Previous Owner | $198,000 | VA |
Property History
| Date | Event | Price | Change | Sq Ft Price |
|---|---|---|---|---|
| 06/30/2023 06/30/23 | Sold | $449,000 | -0.2% | $213 / Sq Ft |
| 06/01/2023 06/01/23 | Pending | -- | -- | -- |
| 05/12/2023 05/12/23 | Price Changed | $450,000 | -5.3% | $213 / Sq Ft |
| 04/17/2023 04/17/23 | For Sale | $475,000 | 0.0% | $225 / Sq Ft |
| 04/16/2023 04/16/23 | Price Changed | $475,000 | +139.9% | $225 / Sq Ft |
| 04/10/2018 04/10/18 | Sold | $198,000 | -6.6% | $93 / Sq Ft |
| 03/06/2018 03/06/18 | Pending | -- | -- | -- |
| 03/01/2017 03/01/17 | For Sale | $212,000 | -- | $100 / Sq Ft |
Tax History Compared to Growth
Tax History
| Year | Tax Paid | Tax Assessment Tax Assessment Total Assessment is a certain percentage of the fair market value that is determined by local assessors to be the total taxable value of land and additions on the property. | Land | Improvement |
|---|---|---|---|---|
| 2024 | $1,334 | $153,000 | $29,700 | $123,300 |
| 2023 | $1,307 | $153,000 | $29,700 | $123,300 |
| 2022 | $1,307 | $153,000 | $29,700 | $123,300 |
| 2021 | $0 | $153,000 | $29,700 | $123,300 |
| 2020 | $1,224 | $153,000 | $29,700 | $123,300 |
| 2019 | $1,193 | $153,000 | $29,700 | $123,300 |
| 2018 | $830 | $153,000 | $29,700 | $123,300 |
| 2016 | $797 | $143,900 | $28,700 | $115,200 |
| 2013 | $766 | $143,900 | $28,700 | $115,200 |
Agents Affiliated with this Home
-
Sabrina DiMarco

Seller's Agent in 2023
Sabrina DiMarco
Berkshire Hathaway HomeServices Carolina Premier Properties
(910) 233-7241
63 Total Sales
-
Terri Pierce

Seller Co-Listing Agent in 2023
Terri Pierce
Berkshire Hathaway HomeServices Carolina Premier Properties
(910) 270-3606
87 Total Sales
-
Misty Gibson
M
Buyer's Agent in 2023
Misty Gibson
HomeZen Realty, LLC
(772) 919-2718
18 Total Sales
-
L
Seller's Agent in 2018
Lauren Pierce
ISave Realty LLC
Map
Source: Hive MLS
MLS Number: 100050864
APN: 04-239
- 254 Woodland Church Rd
- 157 Dolly Ln
- 1119 Red Hill Rd
- 1071 Red Hill Rd
- 1025 Red Hill Rd
- 180 Oliver Herring Rd
- 4040 N Carolina 903
- 4040 N Nc 903 Hwy
- 337 Maxwell Mill Rd
- 230 Carter Thigpen Rd
- 316 Guy Sanderson Rd
- 2072 N Carolina 111
- 1056 E Wards Bridge Rd
- 144 Kinsey Mill Rd
- 0 Red Hill Rd
- 390 Kitty Noecker Rd
- 276 Duplin County Rd
- 3030 Caroline
- 3040 Caroline
- 3050 Caroline
