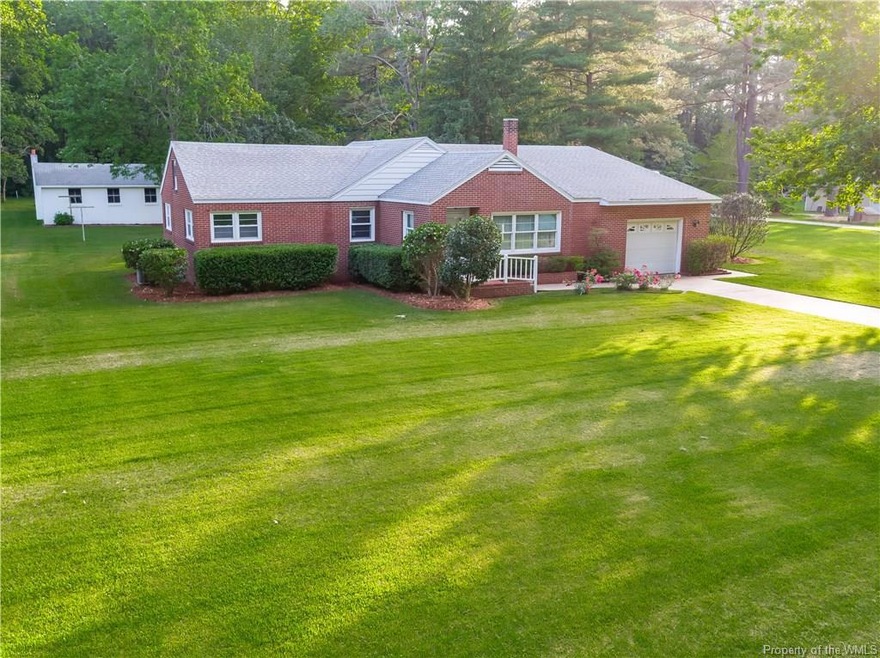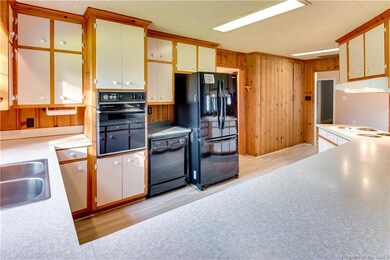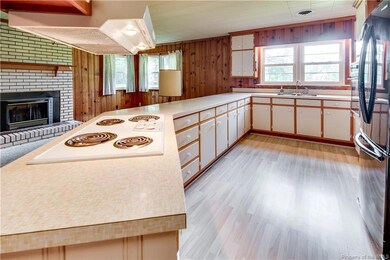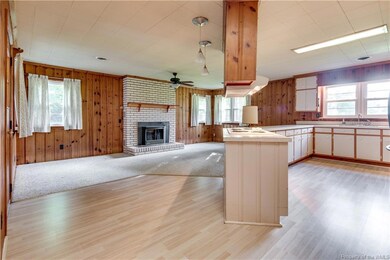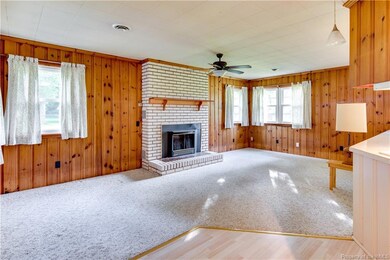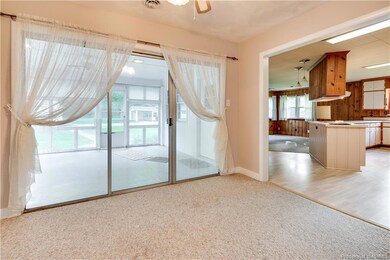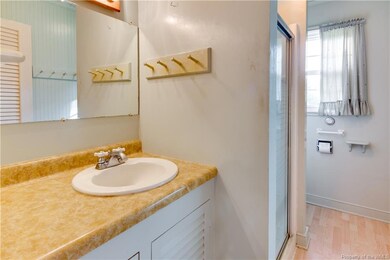
8010 Curtis Rd West Point, VA 23181
Estimated Value: $285,000 - $369,000
Highlights
- Wood Flooring
- 1.5 Car Attached Garage
- Storm Windows
- Screened Porch
- Oversized Parking
- Sliding Doors
About This Home
As of August 2018Welcome to this charming all-brick estate with expansive grounds, perfectly tucked away on the outskirts of town. Great interior space including 3 bedrooms and 2 full bath await your imagination. Cabinet space abounds in the the spacious kitchen with a great layout for day-to-day living as well as entertaining. Gas log fireplace in the den keeps it all cozy when temps are cooler. Neutral tones carry into the expansive living room and is the perfect back-drop for all of your decor. The over-sized one car attached garage provides seamless access to the kitchen area, making brining home the groceries a breeze. Large screened porch has plexi panels creating a wonderful 3 season room overlooking the lush grounds which are beautifully manicured. Just steps to the huge workshop outback, which is large enough for 3 cars and has additional space in an adjoining large storage room, and under the lean-to outside. Don't miss this mechanics or woodworkers dream space! Picturesque, spacious and peaceful! The only thing missing is you!
Last Agent to Sell the Property
Virginia Capital Realty License #0225093468 Listed on: 06/12/2018
Home Details
Home Type
- Single Family
Est. Annual Taxes
- $1,677
Year Built
- Built in 1948
Lot Details
- 0.91 Acre Lot
Home Design
- Brick Exterior Construction
- Asphalt Shingled Roof
Interior Spaces
- 1,943 Sq Ft Home
- 1-Story Property
- Ceiling Fan
- Wood Burning Fireplace
- Gas Fireplace
- Sliding Doors
- Screened Porch
- Crawl Space
- Pull Down Stairs to Attic
Kitchen
- Built-In Oven
- Dishwasher
- Laminate Countertops
Flooring
- Wood
- Carpet
- Laminate
Bedrooms and Bathrooms
- 3 Bedrooms
- 2 Full Bathrooms
Laundry
- Dryer
- Washer
Home Security
- Storm Windows
- Storm Doors
Parking
- 1.5 Car Attached Garage
- Oversized Parking
- Workshop in Garage
- Off-Street Parking
Schools
- New Kent Elementary And Middle School
- New Kent High School
Utilities
- Heating System Uses Propane
- Heating System Uses Wood
- Heat Pump System
- Well
- Electric Water Heater
- Conventional Septic
Listing and Financial Details
- Assessor Parcel Number 28A1 1 9
Ownership History
Purchase Details
Home Financials for this Owner
Home Financials are based on the most recent Mortgage that was taken out on this home.Similar Homes in West Point, VA
Home Values in the Area
Average Home Value in this Area
Purchase History
| Date | Buyer | Sale Price | Title Company |
|---|---|---|---|
| Bauer Paul F | $205,000 | First Virginia Title & Ecrow |
Mortgage History
| Date | Status | Borrower | Loan Amount |
|---|---|---|---|
| Previous Owner | Johnston Maxine | $49,800 |
Property History
| Date | Event | Price | Change | Sq Ft Price |
|---|---|---|---|---|
| 08/24/2018 08/24/18 | Sold | $205,000 | -1.9% | $106 / Sq Ft |
| 08/14/2018 08/14/18 | Pending | -- | -- | -- |
| 07/31/2018 07/31/18 | Price Changed | $209,000 | -4.6% | $108 / Sq Ft |
| 06/12/2018 06/12/18 | For Sale | $219,000 | -- | $113 / Sq Ft |
Tax History Compared to Growth
Tax History
| Year | Tax Paid | Tax Assessment Tax Assessment Total Assessment is a certain percentage of the fair market value that is determined by local assessors to be the total taxable value of land and additions on the property. | Land | Improvement |
|---|---|---|---|---|
| 2024 | $1,707 | $289,500 | $64,000 | $225,500 |
| 2023 | $1,753 | $261,600 | $56,000 | $205,600 |
| 2022 | $1,753 | $261,600 | $56,000 | $205,600 |
| 2021 | $1,815 | $229,700 | $49,100 | $180,600 |
| 2020 | $1,815 | $229,700 | $49,100 | $180,600 |
| 2019 | $1,813 | $221,100 | $40,800 | $180,300 |
| 2018 | $1,813 | $221,100 | $40,800 | $180,300 |
| 2017 | $1,677 | $202,000 | $36,700 | $165,300 |
| 2016 | $1,677 | $202,000 | $36,700 | $165,300 |
| 2015 | $1,871 | $222,700 | $37,800 | $184,900 |
| 2014 | -- | $222,700 | $37,800 | $184,900 |
Agents Affiliated with this Home
-
James Bisbee

Seller's Agent in 2018
James Bisbee
Virginia Capital Realty
(757) 328-5081
35 Total Sales
Map
Source: Williamsburg Multiple Listing Service
MLS Number: 1821713
APN: 28A1 1 9
- 8010 Curtis Rd
- 8012 Curtis Rd
- 8000 Curtis Rd
- 8058 Parks Rd
- 8108 Parks Rd
- 8101 Parks Rd Unit A
- 8001 Curtis Rd Unit A
- 8109 Parks Rd Unit B
- 7950 Curtis Rd Unit A
- 8116 Parks Rd Unit A
- 8051 Parks Rd
- 8117 Parks Rd Unit A
- 8020 Farmers Dr Unit A
- 8012 Farmers Dr
- 8124 Parks Rd
- 8100 Farmers Dr
- 18741 Eltham Rd
- 8125 Parks Rd
- 8000 Farmers Dr
- 8110 Farmers Dr
