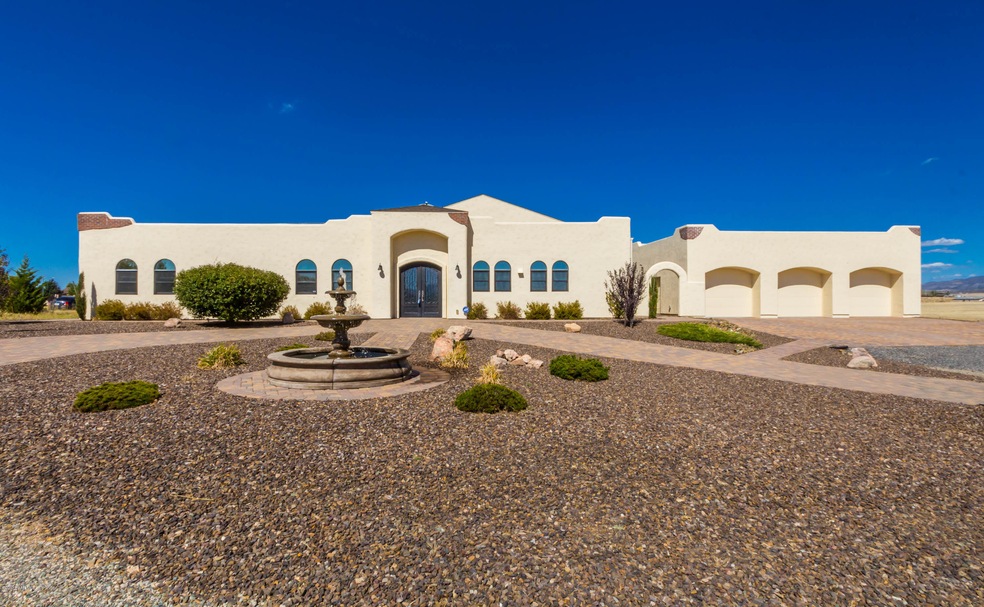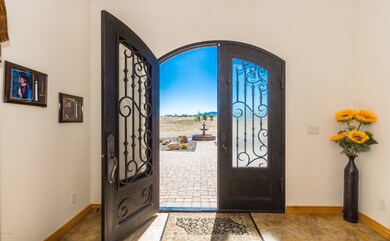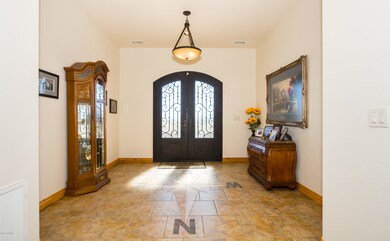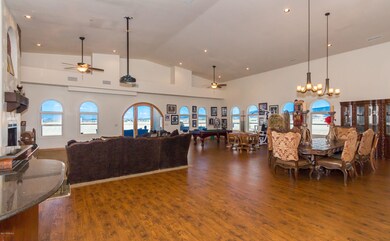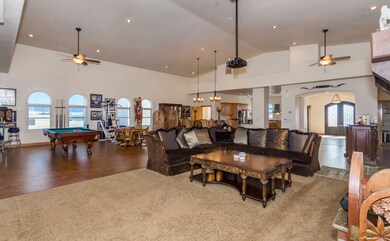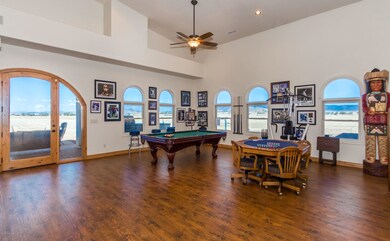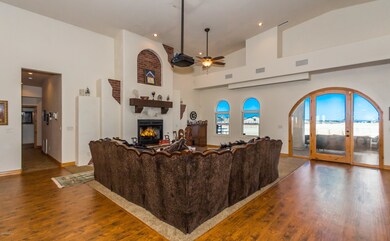
8010 E Slash Arrow Dr Prescott Valley, AZ 86315
Coyote Springs NeighborhoodHighlights
- 10.02 Acre Lot
- Santa Fe Architecture
- Outdoor Water Feature
- Outdoor Fireplace
- Secondary Bathroom Jetted Tub
- No HOA
About This Home
As of February 2019Fabulous home situated on over 10 ac. of zoned horse property fully fenced on end of quiet privately maintained rd, no HOA. Privacy is remarkable with long views of Mingus Mtn to the east, complimented by 3-car 999 sq ft garage and plenty of room for an RV or barn. Outdoor kitchen has built-in Viking gas grill and sink along with a beautiful gas fire pit to enjoy the areas cool nights.Commercial grade custom metal double doors lead into interior custom features and amenities including expansive approx.37' x 39'great room/living area combined perfect for entertaining with large 11' hi definition retractable screen to enjoy favorite sport games. Kitchen has upgraded GE Monogram appliances including wine frig and trash compactor along with level 4 granite countertops, including baths.
Last Agent to Sell the Property
Laura Spaeth
Russ Lyon Sotheby's International Realty Listed on: 10/02/2017
Last Buyer's Agent
LEN McGEE
FIRST STOP REALTY
Home Details
Home Type
- Single Family
Est. Annual Taxes
- $4,346
Year Built
- Built in 2005
Lot Details
- 10.02 Acre Lot
- Property fronts a county road
- Dirt Road
- Cul-De-Sac
- Rural Setting
- Back Yard Fenced
- Perimeter Fence
- Drip System Landscaping
- Level Lot
- Landscaped with Trees
- Property is zoned RCU2A
Parking
- 3 Car Garage
- Circular Driveway
Home Design
- Santa Fe Architecture
- Slab Foundation
- Wood Frame Construction
- Rolled or Hot Mop Roof
- Composition Roof
- Stucco Exterior
Interior Spaces
- 4,519 Sq Ft Home
- 1-Story Property
- Wired For Sound
- Ceiling height of 9 feet or more
- Whole House Fan
- Ceiling Fan
- Self Contained Fireplace Unit Or Insert
- Gas Fireplace
- Double Pane Windows
- Tinted Windows
- Shades
- Drapes & Rods
- Window Screens
- Formal Dining Room
- Sink in Utility Room
- Property Views
Kitchen
- Double Convection Oven
- Cooktop
- Microwave
- Dishwasher
- Kitchen Island
- Tile Countertops
- Trash Compactor
- Disposal
Flooring
- Carpet
- Tile
Bedrooms and Bathrooms
- 4 Bedrooms
- Split Bedroom Floorplan
- Walk-In Closet
- 3 Full Bathrooms
- Granite Bathroom Countertops
- Secondary Bathroom Jetted Tub
Laundry
- Dryer
- Washer
Home Security
- Home Security System
- Fire and Smoke Detector
Accessible Home Design
- Level Entry For Accessibility
Eco-Friendly Details
- Grid-tied solar system exports excess electricity
- Solar Heating System
Outdoor Features
- Covered patio or porch
- Outdoor Water Feature
- Outdoor Fireplace
- Separate Outdoor Workshop
- Shed
- Well House
- Built-In Barbecue
- Rain Gutters
Utilities
- Forced Air Zoned Heating and Cooling System
- Heating System Powered By Leased Propane
- Electricity To Lot Line
- Propane
- Private Company Owned Well
- Septic System
- Satellite Dish
- Cable TV Available
Community Details
- No Home Owners Association
Listing and Financial Details
- Assessor Parcel Number 100
Ownership History
Purchase Details
Home Financials for this Owner
Home Financials are based on the most recent Mortgage that was taken out on this home.Purchase Details
Home Financials for this Owner
Home Financials are based on the most recent Mortgage that was taken out on this home.Purchase Details
Home Financials for this Owner
Home Financials are based on the most recent Mortgage that was taken out on this home.Purchase Details
Purchase Details
Home Financials for this Owner
Home Financials are based on the most recent Mortgage that was taken out on this home.Purchase Details
Home Financials for this Owner
Home Financials are based on the most recent Mortgage that was taken out on this home.Purchase Details
Similar Homes in Prescott Valley, AZ
Home Values in the Area
Average Home Value in this Area
Purchase History
| Date | Type | Sale Price | Title Company |
|---|---|---|---|
| Interfamily Deed Transfer | -- | Title365 | |
| Warranty Deed | $600,000 | Empire West Title Agency Llc | |
| Warranty Deed | $655,000 | Yavapai Title | |
| Interfamily Deed Transfer | -- | None Available | |
| Warranty Deed | $289,900 | Yavapai Title Agency Inc | |
| Cash Sale Deed | $130,000 | Stewart Title & Trust Of Pho | |
| Trustee Deed | $190,868 | Security Title Agency |
Mortgage History
| Date | Status | Loan Amount | Loan Type |
|---|---|---|---|
| Open | $300,000 | New Conventional | |
| Closed | $250,000 | Credit Line Revolving | |
| Previous Owner | $137,000 | New Conventional | |
| Previous Owner | $231,920 | New Conventional | |
| Previous Owner | $200,611 | Unknown | |
| Previous Owner | $324,350 | Fannie Mae Freddie Mac |
Property History
| Date | Event | Price | Change | Sq Ft Price |
|---|---|---|---|---|
| 02/22/2019 02/22/19 | Sold | $600,000 | -7.6% | $109 / Sq Ft |
| 01/26/2019 01/26/19 | Pending | -- | -- | -- |
| 11/13/2018 11/13/18 | For Sale | $649,000 | -0.9% | $118 / Sq Ft |
| 01/17/2018 01/17/18 | Sold | $655,000 | +0.9% | $145 / Sq Ft |
| 12/18/2017 12/18/17 | Pending | -- | -- | -- |
| 10/02/2017 10/02/17 | For Sale | $649,000 | -- | $144 / Sq Ft |
Tax History Compared to Growth
Tax History
| Year | Tax Paid | Tax Assessment Tax Assessment Total Assessment is a certain percentage of the fair market value that is determined by local assessors to be the total taxable value of land and additions on the property. | Land | Improvement |
|---|---|---|---|---|
| 2026 | $5,508 | $115,470 | -- | -- |
| 2024 | $4,974 | $124,389 | -- | -- |
| 2023 | $5,065 | $97,235 | $0 | $0 |
| 2022 | $4,974 | $70,320 | $10,544 | $59,776 |
| 2021 | $5,122 | $64,253 | $10,269 | $53,984 |
| 2020 | $4,922 | $0 | $0 | $0 |
| 2019 | $4,849 | $0 | $0 | $0 |
| 2018 | $4,611 | $0 | $0 | $0 |
| 2017 | $4,509 | $0 | $0 | $0 |
| 2016 | $4,346 | $0 | $0 | $0 |
| 2015 | -- | $0 | $0 | $0 |
| 2014 | -- | $0 | $0 | $0 |
Agents Affiliated with this Home
-
Len McGee

Seller's Agent in 2019
Len McGee
Coldwell Banker Northland
(928) 713-4666
125 Total Sales
-
N
Buyer's Agent in 2019
Non-MLS Agent
Non-MLS Office
-
L
Seller's Agent in 2018
Laura Spaeth
Russ Lyon Sotheby's International Realty
Map
Source: Prescott Area Association of REALTORS®
MLS Number: 1007051
APN: 103-01-100F
- 7866 E Mesteno Rd
- 7794 E Lavender Loop
- 7769 E Lavender Loop
- 7769 E Lavender Loop Unit 9
- 7812 E Rusty Spur Trail
- 7876 N Siesta Sunset Ln
- 7753 N Siesta Sunset Ln
- 7604 E Sedalia Trail
- 8304 N Dry Creek Rd
- 7889 N Music Mountain Ln
- 7708 N Siesta Sunset Ln
- 7812 E Reindeer Way
- 8463 N Misty Valley Way
- 7787 E Shooting Star Trail
- 7711 N Pretty Penny Path
- 8062 N Winding Trail Unit 18
- 7506 E Roaring Canyon Rd
- 8072 N Command Point Dr
- 7814 E Smoke House Ln
- 7431 E Shepherd Hill Ln
